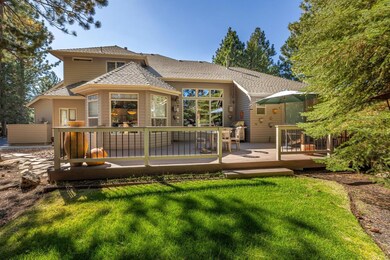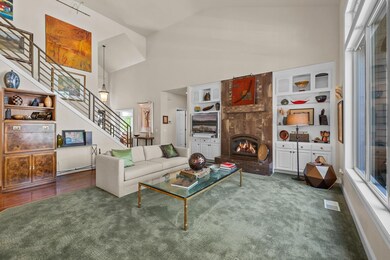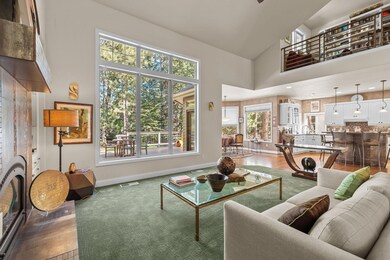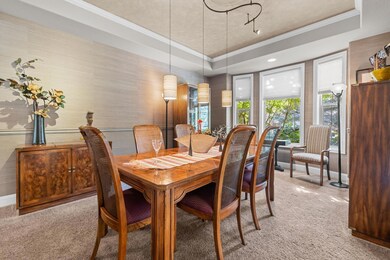
3486 NW Conrad Dr Bend, OR 97701
Awbrey Butte NeighborhoodHighlights
- Spa
- Gated Community
- Deck
- High Lakes Elementary School Rated A-
- Open Floorplan
- Northwest Architecture
About This Home
As of November 2024Nestled in The Gated Awbrey Glen Neighborhood, this beautiful home is on a half acre of wooded, landscaped retreat.As you step inside this Northwest Styled home, you enter a spacious entry, with large dining room to the right, large living, great room and open kitchen area. This kitchen is perfect for entertaining, central breakfast island, ample cabinets, Wine Cooler and Pantry.All major appliances included. Main floor Master, with dual vanities, Jacuzzi Tub, unique large shower.Powder room and Den also on main floor. Upstairs are two bedrooms, full bath with shower. And a Library, sitting room with balcony overlooking the main living area. Large decks are great for entertaining. Attached three car garage has ample storage. Welcome to Awbrey Glen, an inviting time in one of Bends Premier Gated Communities
Last Agent to Sell the Property
Coastal Sotheby's International Realty License #780201980

Home Details
Home Type
- Single Family
Est. Annual Taxes
- $10,240
Year Built
- Built in 1997
Lot Details
- 0.54 Acre Lot
- Landscaped
- Native Plants
- Backyard Sprinklers
- Sprinklers on Timer
- Wooded Lot
- Property is zoned RS, RS
HOA Fees
- $88 Monthly HOA Fees
Parking
- 3 Car Attached Garage
- Garage Door Opener
Property Views
- Forest
- Neighborhood
Home Design
- Northwest Architecture
- Brick Exterior Construction
- Stem Wall Foundation
- Frame Construction
- Asphalt Roof
Interior Spaces
- 2,870 Sq Ft Home
- 2-Story Property
- Open Floorplan
- Built-In Features
- Ceiling Fan
- Gas Fireplace
- Double Pane Windows
- Aluminum Window Frames
- Mud Room
- Family Room
- Living Room with Fireplace
- Dining Room
- Loft
- Fire and Smoke Detector
Kitchen
- Breakfast Bar
- Double Oven
- Cooktop with Range Hood
- Microwave
- Dishwasher
- Wine Refrigerator
- Kitchen Island
- Disposal
Flooring
- Wood
- Carpet
- Tile
- Vinyl
Bedrooms and Bathrooms
- 3 Bedrooms
- Double Vanity
- Soaking Tub
- Bathtub with Shower
- Bathtub Includes Tile Surround
Laundry
- Laundry Room
- Dryer
- Washer
Outdoor Features
- Spa
- Deck
Schools
- High Lakes Elementary School
- Pacific Crest Middle School
- Summit High School
Utilities
- Forced Air Heating and Cooling System
- Heating System Uses Natural Gas
- Heating System Uses Steam
- Tankless Water Heater
- Community Sewer or Septic
- Cable TV Available
Listing and Financial Details
- Tax Lot 37
- Assessor Parcel Number 182572
Community Details
Overview
- Awbrey Glen Subdivision
- On-Site Maintenance
- Maintained Community
- Property is near a preserve or public land
Recreation
- Tennis Courts
- Pickleball Courts
- Sport Court
- Community Playground
- Park
- Trails
- Snow Removal
Security
- Gated Community
Map
Home Values in the Area
Average Home Value in this Area
Property History
| Date | Event | Price | Change | Sq Ft Price |
|---|---|---|---|---|
| 11/19/2024 11/19/24 | Sold | $1,300,000 | -6.8% | $453 / Sq Ft |
| 10/26/2024 10/26/24 | Pending | -- | -- | -- |
| 10/10/2024 10/10/24 | Price Changed | $1,395,000 | -6.9% | $486 / Sq Ft |
| 09/03/2024 09/03/24 | For Sale | $1,497,997 | -- | $522 / Sq Ft |
Tax History
| Year | Tax Paid | Tax Assessment Tax Assessment Total Assessment is a certain percentage of the fair market value that is determined by local assessors to be the total taxable value of land and additions on the property. | Land | Improvement |
|---|---|---|---|---|
| 2024 | $11,046 | $659,740 | -- | -- |
| 2023 | $10,240 | $640,530 | $0 | $0 |
| 2022 | $9,554 | $603,770 | $0 | $0 |
| 2021 | $9,568 | $586,190 | $0 | $0 |
| 2020 | $9,077 | $586,190 | $0 | $0 |
| 2019 | $8,825 | $569,120 | $0 | $0 |
| 2018 | $8,575 | $552,550 | $0 | $0 |
| 2017 | $8,390 | $536,460 | $0 | $0 |
| 2016 | $8,004 | $520,840 | $0 | $0 |
| 2015 | $7,784 | $505,670 | $0 | $0 |
| 2014 | $7,557 | $490,950 | $0 | $0 |
Mortgage History
| Date | Status | Loan Amount | Loan Type |
|---|---|---|---|
| Open | $300,000 | New Conventional | |
| Closed | $300,000 | New Conventional | |
| Previous Owner | $390,000 | New Conventional | |
| Previous Owner | $328,000 | Adjustable Rate Mortgage/ARM | |
| Previous Owner | $299,000 | Stand Alone Refi Refinance Of Original Loan | |
| Previous Owner | $297,000 | Fannie Mae Freddie Mac | |
| Closed | $60,965 | No Value Available |
Deed History
| Date | Type | Sale Price | Title Company |
|---|---|---|---|
| Warranty Deed | $1,300,000 | First American Title | |
| Warranty Deed | $1,300,000 | First American Title | |
| Interfamily Deed Transfer | -- | Accommodation | |
| Interfamily Deed Transfer | -- | Amerititle | |
| Interfamily Deed Transfer | -- | None Available | |
| Warranty Deed | $597,000 | First Amer Title Ins Co Or |
Similar Homes in Bend, OR
Source: Southern Oregon MLS
MLS Number: 220189254
APN: 182572
- 3361 NW Mccready Dr
- 3566 NW Braid Dr
- 2279 NW Putnam Rd
- 3644 NW Cotton Place
- 2625 NW Morris Ct
- 1746 NW Wild Rye Cir
- 3668 NW Cotton Place
- 3271 NW Melville Dr
- 2310 NW Rawlins Ct
- 3202 NW Underhill Place
- 3225 NW Melville Dr
- 0 NW Perspective Dr Unit 54 220195874
- 2042 NW Perspective Dr
- 3028 NW Underhill Place
- 1784 NW Wild Rye Cir
- 3955 NW Rocher Way
- 3965 NW Rocher Way
- 2876 NW Melville Dr
- 3326 NW Windwood Way
- 3343 NW Windwood Way






