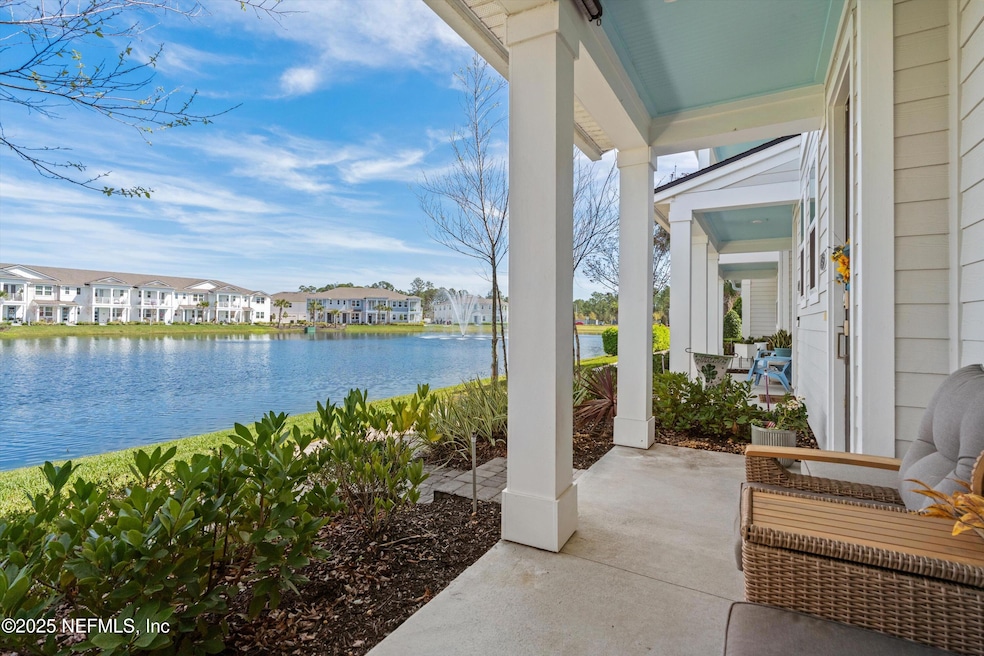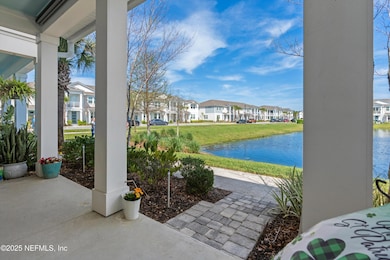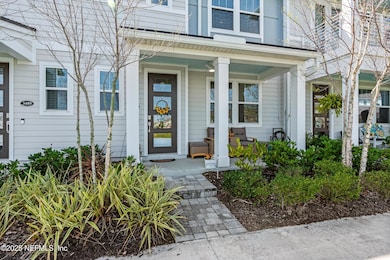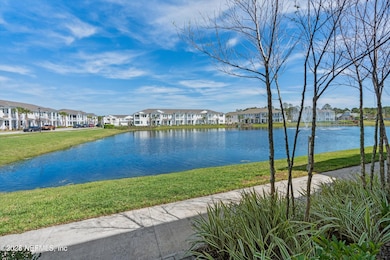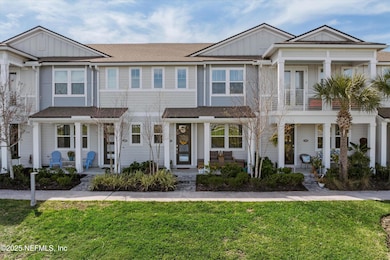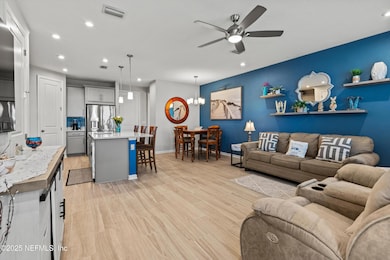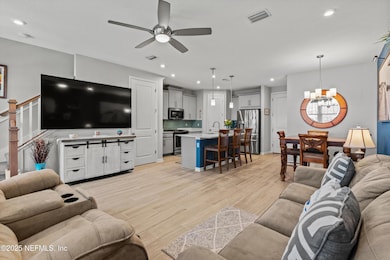
3487 Headland Way Jacksonville, FL 32224
Beach Haven NeighborhoodEstimated payment $3,235/month
Highlights
- Fitness Center
- Home fronts a pond
- Pond View
- Atlantic Coast High School Rated A-
- Gated Community
- Open Floorplan
About This Home
Welcome to your dream home in the desirable gated community of Pablo Cove! Enjoy coffee on your front porch with a fountain view watching the sun come up while enjoying the birds & turtles playing in the pond. Luxury awaits in this upgraded 3 bed/2.5 bath townhome plus a 2 car garage with easy access to Mayo Hospital, beaches, shopping, and dining. When you walk in, you will notice the custom details like the 8 ft. doors, wood-look porcelain tile plank flooring, high ceilings, & open floor plan perfect for entertaining. The gourmet kitchen boasts quartz countertops, a gas range, a microwave/convention oven, stainless steel appliances, & a large island. Upstairs, the owner's suite will be your private sanctuary with a spa-like ensuite bath & huge walk-in closet. Down the hall you will find two additional bedrooms for family, guests, or an office. Pablo Cove offers resort-style living with a sparkling pool, fitness center, fire pits, and more. Make this stunning residence yours today!
Townhouse Details
Home Type
- Townhome
Est. Annual Taxes
- $5,216
Year Built
- Built in 2021
Lot Details
- 1,307 Sq Ft Lot
- Home fronts a pond
- East Facing Home
HOA Fees
- $211 Monthly HOA Fees
Parking
- 2 Car Attached Garage
- Garage Door Opener
- Additional Parking
Home Design
- Wood Frame Construction
- Shingle Roof
Interior Spaces
- 1,580 Sq Ft Home
- 2-Story Property
- Open Floorplan
- Ceiling Fan
- Pond Views
- Security Gate
Kitchen
- Gas Range
- Microwave
- Dishwasher
- Kitchen Island
- Disposal
Flooring
- Carpet
- Tile
Bedrooms and Bathrooms
- 3 Bedrooms
- Walk-In Closet
- Shower Only
Laundry
- Laundry on upper level
- Washer and Electric Dryer Hookup
Accessible Home Design
- Accessible Common Area
- Accessibility Features
Outdoor Features
- Front Porch
Utilities
- Central Heating and Cooling System
- Tankless Water Heater
Listing and Financial Details
- Assessor Parcel Number 1670530675
Community Details
Overview
- Association fees include ground maintenance
- Pablo Cove Subdivision
- On-Site Maintenance
Recreation
- Fitness Center
Additional Features
- Community Barbecue Grill
- Gated Community
Map
Home Values in the Area
Average Home Value in this Area
Tax History
| Year | Tax Paid | Tax Assessment Tax Assessment Total Assessment is a certain percentage of the fair market value that is determined by local assessors to be the total taxable value of land and additions on the property. | Land | Improvement |
|---|---|---|---|---|
| 2024 | $5,216 | $322,980 | -- | -- |
| 2023 | $5,075 | $313,573 | $0 | $0 |
| 2022 | $4,651 | $304,440 | $65,000 | $239,440 |
| 2021 | $1,138 | $65,000 | $65,000 | $0 |
Property History
| Date | Event | Price | Change | Sq Ft Price |
|---|---|---|---|---|
| 04/17/2025 04/17/25 | Price Changed | $464,000 | -1.3% | $294 / Sq Ft |
| 03/17/2025 03/17/25 | For Sale | $470,000 | +42.0% | $297 / Sq Ft |
| 12/17/2023 12/17/23 | Off Market | $330,896 | -- | -- |
| 09/22/2021 09/22/21 | For Sale | $330,896 | 0.0% | $209 / Sq Ft |
| 08/26/2021 08/26/21 | Sold | $330,896 | -- | $209 / Sq Ft |
| 01/17/2021 01/17/21 | Pending | -- | -- | -- |
Deed History
| Date | Type | Sale Price | Title Company |
|---|---|---|---|
| Special Warranty Deed | $330,896 | Sheffield & Boatright Ttl Sv |
Mortgage History
| Date | Status | Loan Amount | Loan Type |
|---|---|---|---|
| Open | $36,000 | New Conventional | |
| Open | $314,351 | New Conventional |
Similar Homes in Jacksonville, FL
Source: realMLS (Northeast Florida Multiple Listing Service)
MLS Number: 2074988
APN: 167053-0675
- 3635 Marsh Reserve Blvd
- 3637 Marsh Reserve Blvd
- 14153 Sea Wave Ln
- 14181 Sea Wave Ln
- 3512 Oystercatcher Way
- 14161 Backbarrier Rd
- 3417 Marsh Reserve Blvd
- 3715 Crossview Dr
- 14149 Washburn Ct
- 14005 Bentwood Ave
- 13880 Waterchase Way
- 3509 Waterchase Way E
- 0 Beach Blvd Unit 2074612
- 0 Beach Blvd Unit 2068282
- 13864 Herons Landing Way Unit Bldg 10 Unit 4
- 13856 Herons Landing Way Unit Bldg 11 Unit 2
- 13848 Herons Landing Way Unit 126
- 13851 Herons Landing Way Unit 9
- 3590 Shady Woods St E
- 14319 Cedar Island Rd N
