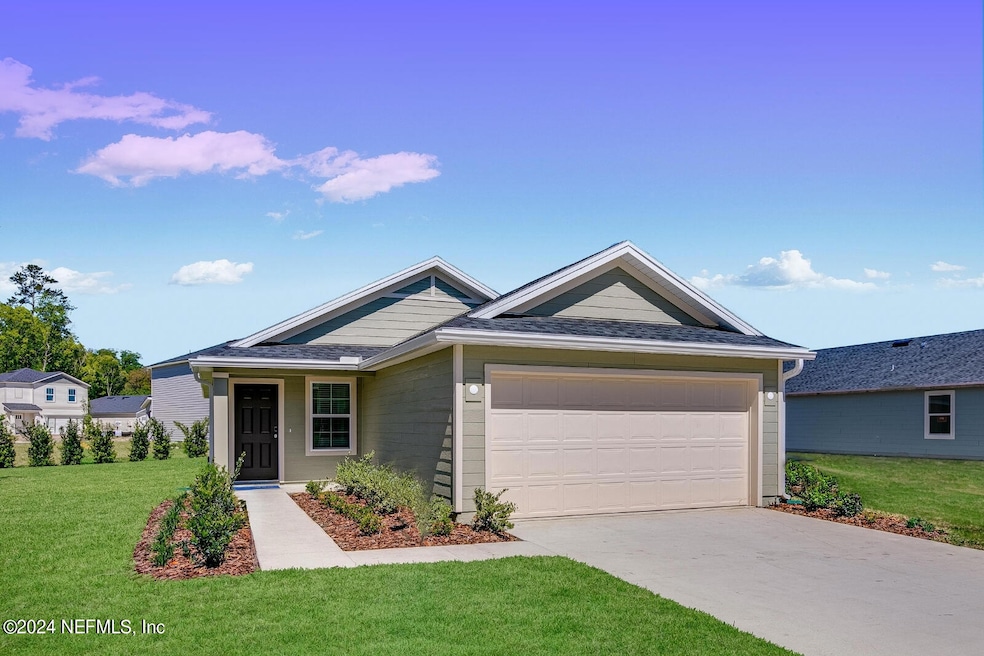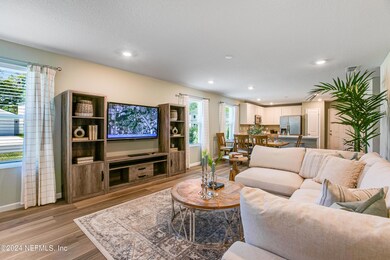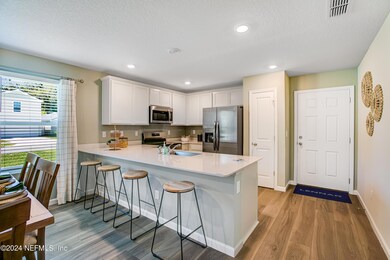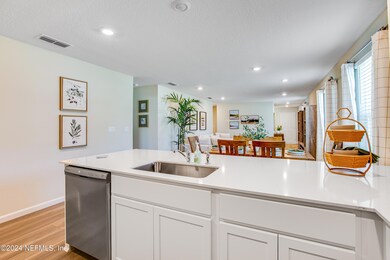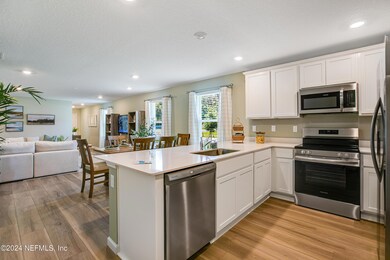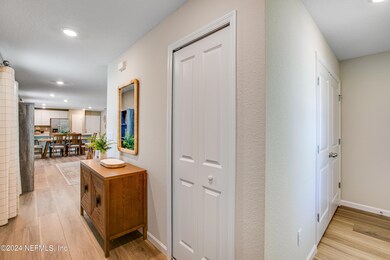
3487 Mildred Way Jacksonville, FL 32254
Cisco Gardens/Picketville NeighborhoodHighlights
- Under Construction
- 2 Car Attached Garage
- Breakfast Bar
- Traditional Architecture
- Walk-In Closet
- Entrance Foyer
About This Home
As of April 2025Ready in September 2024!!! Lennar Homes Collier w/3 beds, 2 bath and 2 car garage. Everything's Included features: White Cabs with white Quartz kitchen counter tops, 36'' cabinets, Frigidaire stainless steel appliances (range, dishwasher, microwave, and refrigerator), LVP in living room/kitchen/bathrooms, window blinds throughout, water heater, screened lanai and sprinkler system. 1 year builder warranty, dedicated customer service program and 24-hour emergency service.
Home Details
Home Type
- Single Family
Year Built
- Built in 2024 | Under Construction
Lot Details
- Lot Dimensions are 40 x 110
- Front and Back Yard Sprinklers
- Zoning described as PUD
HOA Fees
- $33 Monthly HOA Fees
Parking
- 2 Car Attached Garage
- Garage Door Opener
Home Design
- Traditional Architecture
- Wood Frame Construction
- Shingle Roof
Interior Spaces
- 1,440 Sq Ft Home
- 1-Story Property
- Entrance Foyer
- Family Room
- Dining Room
- Stacked Washer and Dryer
Kitchen
- Breakfast Bar
- Electric Oven
- Electric Cooktop
- Microwave
- Ice Maker
- Dishwasher
- Disposal
Flooring
- Carpet
- Vinyl
Bedrooms and Bathrooms
- 3 Bedrooms
- Split Bedroom Floorplan
- Walk-In Closet
- 2 Full Bathrooms
- Shower Only
Home Security
- Smart Thermostat
- Fire and Smoke Detector
Eco-Friendly Details
- Energy-Efficient Windows
Schools
- Pickett Elementary School
- Jean Ribault Middle School
- Jean Ribault High School
Utilities
- Central Heating and Cooling System
- Heat Pump System
- Electric Water Heater
Community Details
- Kings Landing Subdivision
Listing and Financial Details
- Assessor Parcel Number 0834440270
Map
Home Values in the Area
Average Home Value in this Area
Property History
| Date | Event | Price | Change | Sq Ft Price |
|---|---|---|---|---|
| 04/23/2025 04/23/25 | Sold | $260,000 | -9.6% | $181 / Sq Ft |
| 12/12/2024 12/12/24 | Pending | -- | -- | -- |
| 11/26/2024 11/26/24 | Price Changed | $287,585 | +0.9% | $200 / Sq Ft |
| 11/15/2024 11/15/24 | For Sale | $285,085 | -- | $198 / Sq Ft |
Tax History
| Year | Tax Paid | Tax Assessment Tax Assessment Total Assessment is a certain percentage of the fair market value that is determined by local assessors to be the total taxable value of land and additions on the property. | Land | Improvement |
|---|---|---|---|---|
| 2024 | -- | $55,000 | $55,000 | -- |
| 2023 | -- | -- | -- | -- |
Similar Homes in Jacksonville, FL
Source: realMLS (Northeast Florida Multiple Listing Service)
MLS Number: 2056855
APN: 083444-0270
- 3556 Mildred Way
- 3560 Mildred Way
- 5540 Trailhead Dr
- 3564 Mildred Way
- 5538 Trailhead Dr
- 3559 Mildred Way
- 3563 Mildred Way
- 3579 Mildred Way
- 3420 Mildred Way
- 5805 Greta Ct
- 5334 Walser Rd
- 5657 Pickettville Rd
- 5315 Missouri Ave
- 5258 Wabash Blvd
- 5929 Tomahawk Lake Dr
- 2583 Thaddeus Creek Ln
- 2550 Thaddeus Creek Ln
- 2568 Thaddeus Creek Ln
- 2577 Thaddeus Creek Ln
- 2571 Thaddeus Creek Ln
