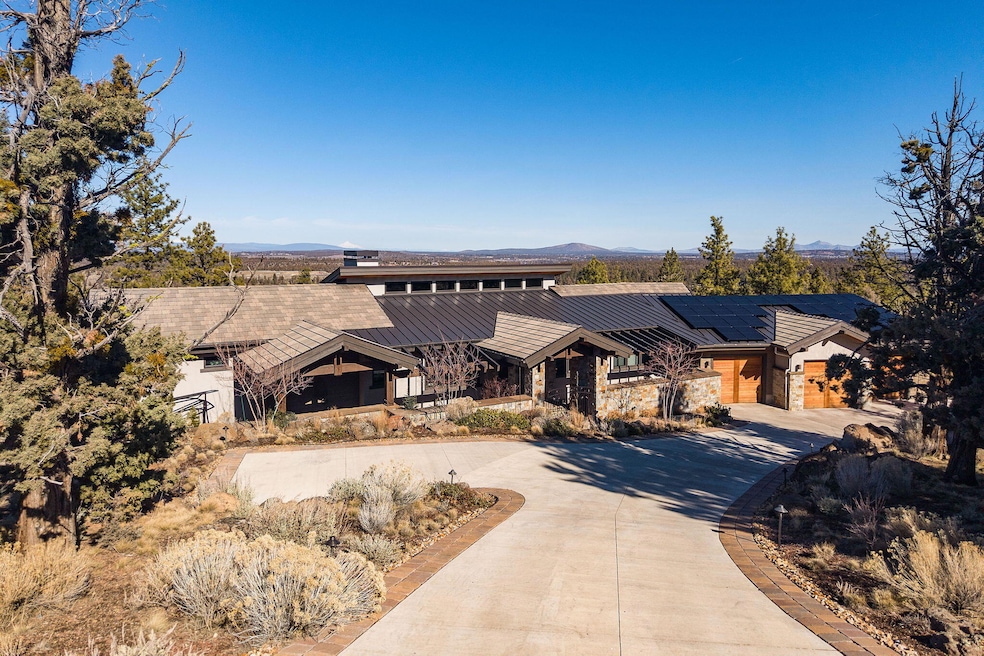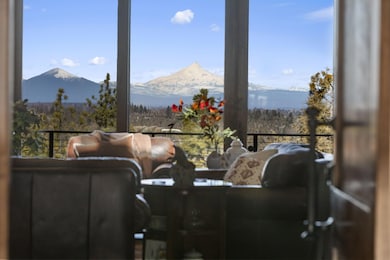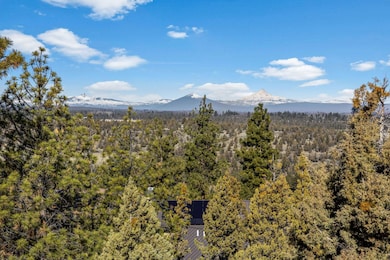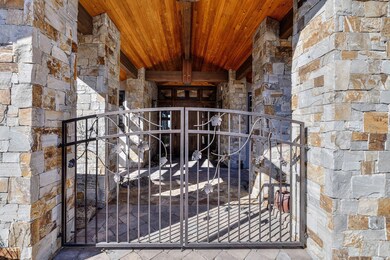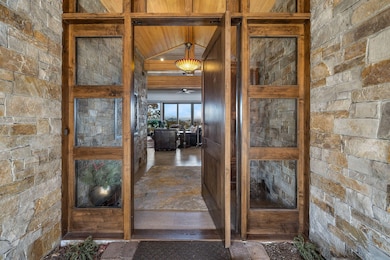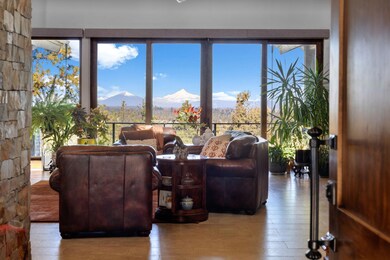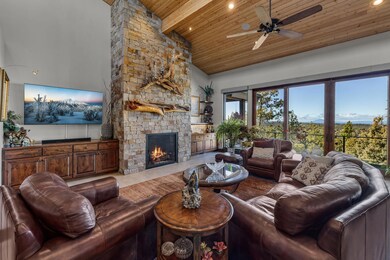
3487 NW Greenleaf Way Bend, OR 97701
Awbrey Butte NeighborhoodEstimated payment $20,072/month
Highlights
- Two Primary Bedrooms
- Panoramic View
- 1 Acre Lot
- Pacific Crest Middle School Rated A-
- Gated Community
- Open Floorplan
About This Home
Discover radiant Cascade Mountain views from this luxurious single-level home in the gated North Rim community. Within the front courtyard, tranquil waterfalls & stream lead to stunning interiors. High ceilings & windowed walls in great room showcase breathtaking views. Spend cozy evenings by the fireplace or open the patio doors to enjoy fresh mountain air & starry skies from expansive deck. Chef's kitchen features double ovens, gas cooktop, pantry, island w/ 2nd sink, bar seating, & wine fridge, ideal for hosting in nearby dining room. The custom theater, w/ soundproofing & dedicated sound system, & office w/ custom cabinetry & patio access, provide functional luxury. Serene primary suite features a cozy fireplace, spacious walk-in closet, & bath w/dual vanities, make-up vanity, tub, & curbless shower. 2-Full En-Suite guest rooms offer sumptuous accommodations. Oversized garage, solar panels & high-efficiency utilities. North Rim amenities inc. Lodge, tennis/pickleball court, & park
Home Details
Home Type
- Single Family
Est. Annual Taxes
- $18,274
Year Built
- Built in 2018
Lot Details
- 1 Acre Lot
- Kennel or Dog Run
- Drip System Landscaping
- Native Plants
- Front and Back Yard Sprinklers
- Property is zoned RS, RS
HOA Fees
- $270 Monthly HOA Fees
Parking
- 3 Car Attached Garage
- Workshop in Garage
- Garage Door Opener
- Driveway
- Paver Block
Property Views
- Panoramic
- Mountain
Home Design
- Chalet
- Northwest Architecture
- Ranch Style House
- Prairie Architecture
- Stem Wall Foundation
- Frame Construction
- Slate Roof
- Tile Roof
Interior Spaces
- 3,564 Sq Ft Home
- Open Floorplan
- Central Vacuum
- Wired For Sound
- Wired For Data
- Built-In Features
- Dry Bar
- Vaulted Ceiling
- Ceiling Fan
- Gas Fireplace
- Double Pane Windows
- Wood Frame Window
- Mud Room
- Great Room with Fireplace
- Dining Room
- Home Office
Kitchen
- Breakfast Bar
- Double Oven
- Cooktop with Range Hood
- Dishwasher
- Wine Refrigerator
- Kitchen Island
- Granite Countertops
- Trash Compactor
- Disposal
Flooring
- Carpet
- Tile
Bedrooms and Bathrooms
- 3 Bedrooms
- Fireplace in Primary Bedroom
- Double Master Bedroom
- Walk-In Closet
- In-Law or Guest Suite
- Double Vanity
- Soaking Tub
- Bathtub with Shower
- Bathtub Includes Tile Surround
Laundry
- Laundry Room
- Dryer
- Washer
Home Security
- Security System Owned
- Carbon Monoxide Detectors
- Fire and Smoke Detector
Accessible Home Design
- Accessible Bedroom
- Accessible Hallway
- Accessible Doors
- Accessible Entrance
Eco-Friendly Details
- Home Energy Score
- Solar owned by seller
- Sprinklers on Timer
Outdoor Features
- Courtyard
- Deck
- Patio
- Outdoor Water Feature
- Outdoor Storage
- Storage Shed
Schools
- North Star Elementary School
- Pacific Crest Middle School
- Summit High School
Utilities
- Forced Air Heating and Cooling System
- Heating System Uses Natural Gas
- Heat Pump System
- Radiant Heating System
- Tankless Water Heater
- Hot Water Circulator
- Phone Available
- Cable TV Available
Listing and Financial Details
- Exclusions: Powder Room Mirror, Primary Bath Vanity Mirror
- Tax Lot 38
- Assessor Parcel Number 246584
Community Details
Overview
- Built by PacWest
- North Rim Subdivision
- Property is near a preserve or public land
Amenities
- Clubhouse
Recreation
- Tennis Courts
- Pickleball Courts
- Sport Court
- Park
- Trails
Security
- Gated Community
- Building Fire-Resistance Rating
Map
Home Values in the Area
Average Home Value in this Area
Tax History
| Year | Tax Paid | Tax Assessment Tax Assessment Total Assessment is a certain percentage of the fair market value that is determined by local assessors to be the total taxable value of land and additions on the property. | Land | Improvement |
|---|---|---|---|---|
| 2024 | $18,274 | $1,091,400 | -- | -- |
| 2023 | $16,940 | $1,059,620 | $0 | $0 |
| 2022 | $15,805 | $998,800 | $0 | $0 |
| 2021 | $15,829 | $969,710 | $0 | $0 |
| 2020 | $15,016 | $969,710 | $0 | $0 |
| 2019 | $9,357 | $603,430 | $0 | $0 |
| 2018 | $4,316 | $278,100 | $0 | $0 |
| 2017 | $4,075 | $270,000 | $0 | $0 |
| 2016 | $4,000 | $270,000 | $0 | $0 |
| 2015 | $3,947 | $263,860 | $0 | $0 |
| 2014 | $3,115 | $210,000 | $0 | $0 |
Property History
| Date | Event | Price | Change | Sq Ft Price |
|---|---|---|---|---|
| 03/28/2025 03/28/25 | For Sale | $3,275,000 | 0.0% | $919 / Sq Ft |
| 03/17/2025 03/17/25 | Off Market | $3,275,000 | -- | -- |
| 03/04/2025 03/04/25 | For Sale | $3,275,000 | -- | $919 / Sq Ft |
Deed History
| Date | Type | Sale Price | Title Company |
|---|---|---|---|
| Quit Claim Deed | -- | None Listed On Document | |
| Warranty Deed | $395,000 | First American Title | |
| Warranty Deed | $189,900 | Amerititle | |
| Warranty Deed | $375,000 | Amerititle |
Mortgage History
| Date | Status | Loan Amount | Loan Type |
|---|---|---|---|
| Open | $806,500 | New Conventional | |
| Previous Owner | $1,000,000 | Credit Line Revolving |
Similar Homes in Bend, OR
Source: Southern Oregon MLS
MLS Number: 220196700
APN: 246584
- 1670 NW Putnam Rd
- 3399 NW Starview Dr
- 3343 NW Windwood Way
- 3326 NW Windwood Way
- 1784 NW Wild Rye Cir
- 1352 NW Constellation Dr
- 3615 NW Falcon Ridge
- 3282 NW Starview Dr
- 1746 NW Wild Rye Cir
- 2042 NW Perspective Dr
- 0 NW Perspective Dr Unit 54 220195874
- 1298 NW Remarkable Dr
- 1010 N West Yosemite Dr
- 2279 NW Putnam Rd
- 3955 NW Rocher Way
- 1327 N West Constellation Dr
- 1823 NW Remarkable Dr
- 1805 NW Remarkable Dr
- 1255 NW Constellation Dr
- 1238 NW Remarkable Dr
