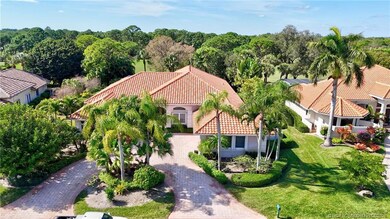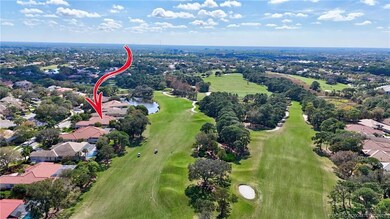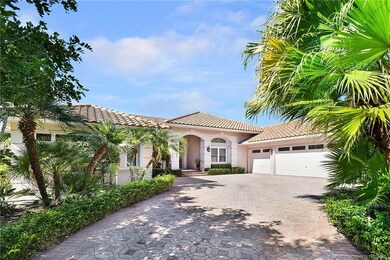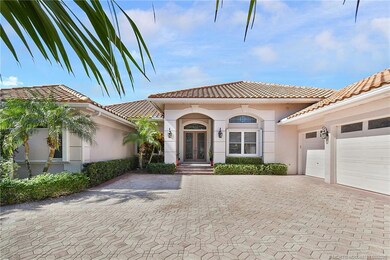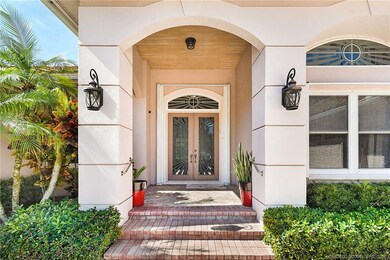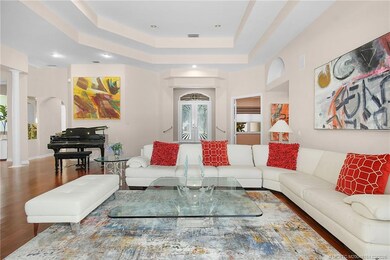
3487 SE Doubleton Dr Stuart, FL 34997
Willoughby NeighborhoodHighlights
- On Golf Course
- Fitness Center
- Gated with Attendant
- Martin County High School Rated A-
- Screened Pool
- 0.38 Acre Lot
About This Home
As of March 2025Enjoy spectacular views of the 5th fairway on Willoughby Golf Club’s newly renovated championship golf course. This estate home is the perfect canvas for you to add your special touches to create your dream come true. Desirable split floor plan with open concept is perfect for entertaining and offers 3BR + office/4BA/3CG. Interior features cherry wood flooring throughout living areas, soaring ceilings, wet bar with pass thru to lanai, formal dining room, and views of sparkling pool from multiple rooms. Main bedroom suite opens to the pool are and boasts tremendous closet area and bathroom – ready to make your own. Large office with desk & shelving built-ins. A short drive to clubhouse by golf cart. $50,000 non-refundable capital contribution to be paid by buyer to WGC at closing. Golf membership is available! Golf Equity is $45,000. Clubhouse has been recently remodeled.
Last Agent to Sell the Property
Water Pointe Realty Group Brokerage Phone: 772-285-0326 License #500046
Home Details
Home Type
- Single Family
Est. Annual Taxes
- $8,759
Year Built
- Built in 1995
Lot Details
- 0.38 Acre Lot
- Lot Dimensions are 110x150
- Property fronts a private road
- On Golf Course
- East Facing Home
- Sprinkler System
HOA Fees
- $1,550 Monthly HOA Fees
Home Design
- Barrel Roof Shape
- Concrete Siding
- Block Exterior
Interior Spaces
- 3,931 Sq Ft Home
- 1-Story Property
- Wet Bar
- Furnished or left unfurnished upon request
- Bar
- Cathedral Ceiling
- Shutters
- Single Hung Windows
- Drapes & Rods
- Entrance Foyer
- Formal Dining Room
- Screened Porch
- Carpet
- Golf Course Views
Kitchen
- Breakfast Area or Nook
- Electric Range
- Microwave
- Dishwasher
- Disposal
Bedrooms and Bathrooms
- 3 Bedrooms
- Split Bedroom Floorplan
- Closet Cabinetry
- Walk-In Closet
- 4 Full Bathrooms
- Dual Sinks
- Bathtub
- Separate Shower
Laundry
- Dryer
- Washer
- Laundry Tub
Home Security
- Security System Owned
- Hurricane or Storm Shutters
Parking
- 3 Car Attached Garage
- Garage Door Opener
Pool
- Screened Pool
- Gunite Pool
- Pool Equipment or Cover
Outdoor Features
- Patio
Schools
- Pinewood Elementary School
- David L. Anderson Middle School
- Martin County High School
Utilities
- Central Heating and Cooling System
- Underground Utilities
- 220 Volts
- 110 Volts
- Water Heater
- Cable TV Available
Community Details
Overview
- Association fees include management, common areas, cable TV, recreation facilities, security, trash
- Association Phone (772) 220-6000
Amenities
- Restaurant
- Clubhouse
Recreation
- Golf Course Community
- Tennis Courts
- Pickleball Courts
- Fitness Center
- Community Pool
- Dog Park
Security
- Gated with Attendant
Map
Home Values in the Area
Average Home Value in this Area
Property History
| Date | Event | Price | Change | Sq Ft Price |
|---|---|---|---|---|
| 03/03/2025 03/03/25 | Sold | $1,093,500 | -8.8% | $278 / Sq Ft |
| 02/19/2025 02/19/25 | Pending | -- | -- | -- |
| 01/30/2025 01/30/25 | For Sale | $1,199,000 | +59.9% | $305 / Sq Ft |
| 06/01/2017 06/01/17 | Sold | $750,000 | -9.0% | $191 / Sq Ft |
| 05/02/2017 05/02/17 | Pending | -- | -- | -- |
| 01/11/2017 01/11/17 | For Sale | $824,000 | -- | $210 / Sq Ft |
Tax History
| Year | Tax Paid | Tax Assessment Tax Assessment Total Assessment is a certain percentage of the fair market value that is determined by local assessors to be the total taxable value of land and additions on the property. | Land | Improvement |
|---|---|---|---|---|
| 2024 | $8,603 | $551,910 | -- | -- |
| 2023 | $8,603 | $535,835 | $0 | $0 |
| 2022 | $8,388 | $520,229 | $0 | $0 |
| 2021 | $8,433 | $505,077 | $0 | $0 |
| 2020 | $8,307 | $498,104 | $0 | $0 |
| 2019 | $8,212 | $486,905 | $0 | $0 |
| 2018 | $7,962 | $477,826 | $0 | $0 |
| 2017 | $7,377 | $478,918 | $0 | $0 |
| 2016 | $7,600 | $469,067 | $0 | $0 |
| 2015 | $7,224 | $465,806 | $0 | $0 |
| 2014 | $7,224 | $462,109 | $0 | $0 |
Deed History
| Date | Type | Sale Price | Title Company |
|---|---|---|---|
| Warranty Deed | $1,093,500 | None Listed On Document | |
| Warranty Deed | $750,000 | Attorney | |
| Deed | $140,000 | -- | |
| Deed | -- | -- |
Similar Homes in the area
Source: Martin County REALTORS® of the Treasure Coast
MLS Number: M20048761
APN: 39-38-41-005-000-00050-6
- 3488 SE Doubleton Dr
- 3464 SE Doubleton Dr
- 3510 SE Cambridge Dr
- 3501 SE Putnam Ct
- 3558 SE Doubleton Dr
- 3390 SE Putnam Ct
- 1572 SE Cypress Glen Way
- 1680 SE Cypress Glen Way
- 4082 SE Henley Ln
- 1465 SE Brewster Place
- 4229 SE Frazier Ct
- 2780 SE Birmingham Dr
- 2779 SE Birmingham Dr
- 3290 SE Aster Ln Unit D-259
- 3200 SE Aster Ln Unit S-102
- 3266 SE Aster Ln Unit H-146
- 4346 SE Waterford Dr
- 1590 SE Sheffield Terrace Unit 204
- 3904 SE Caladium Ct
- 2778 SE Birmingham Dr Unit 3107

