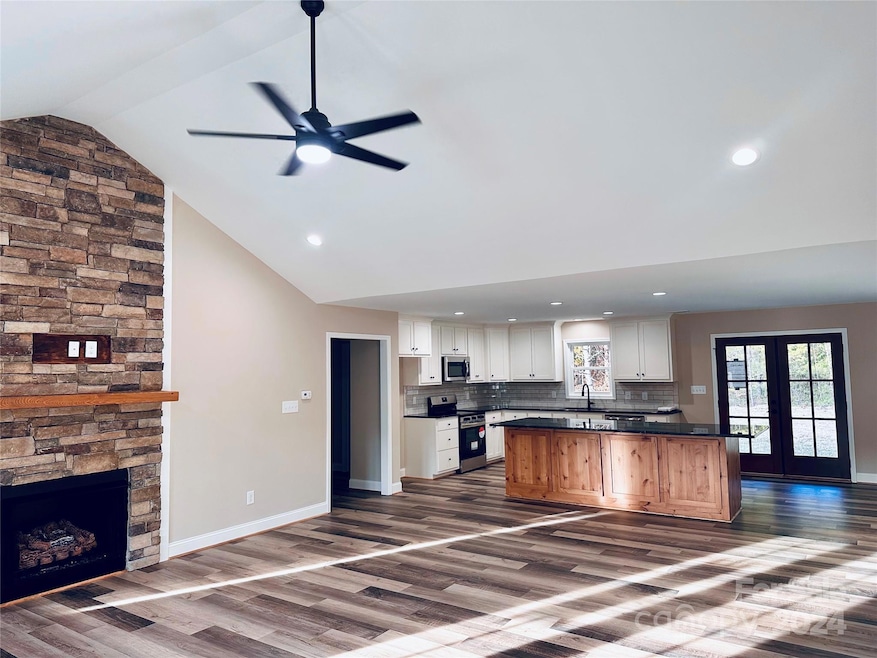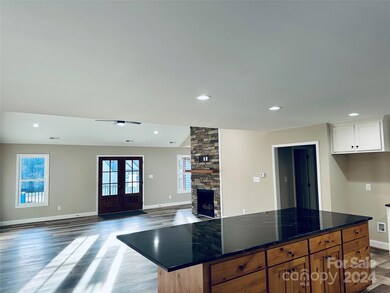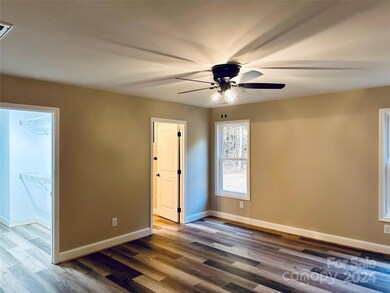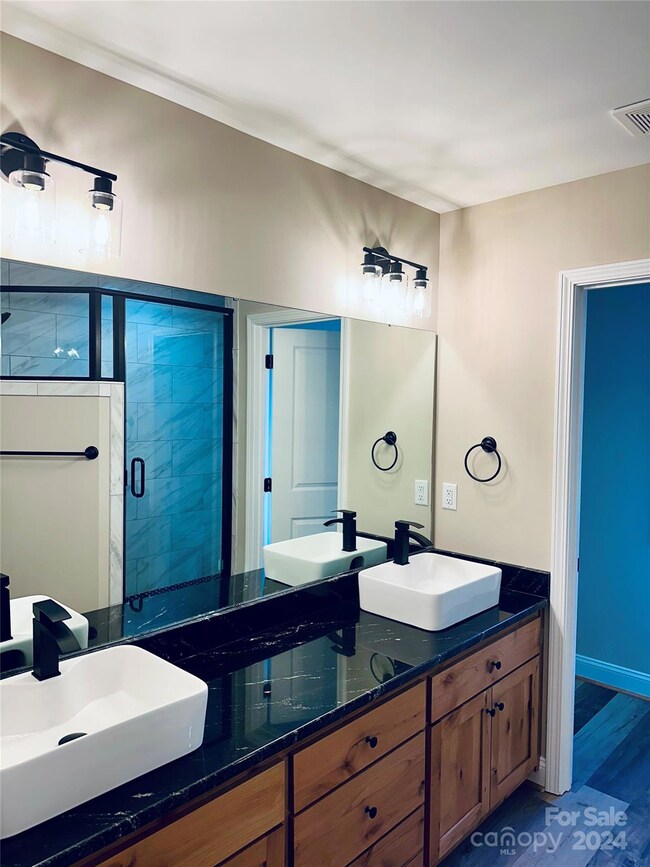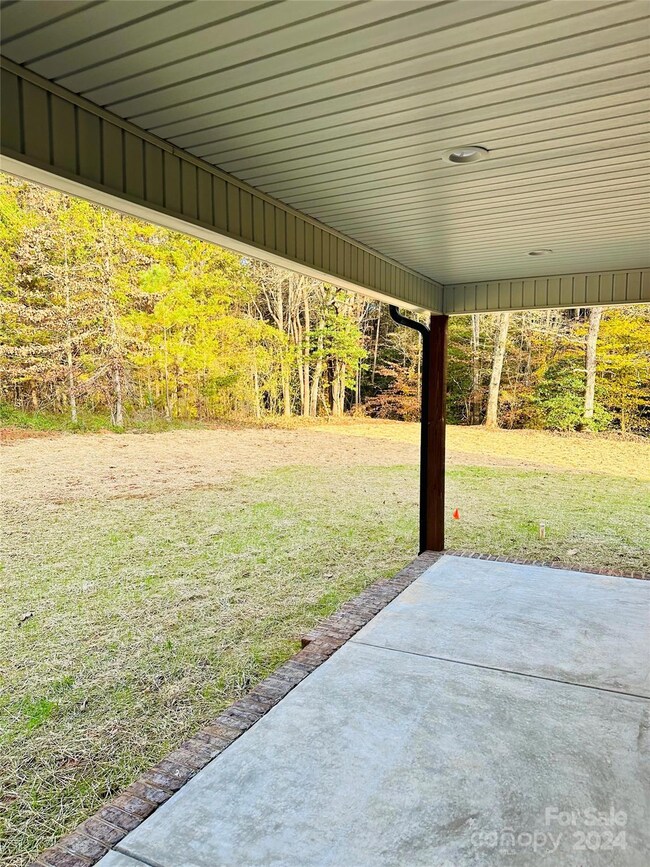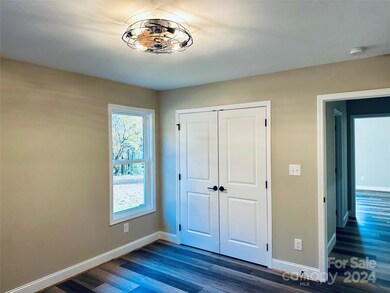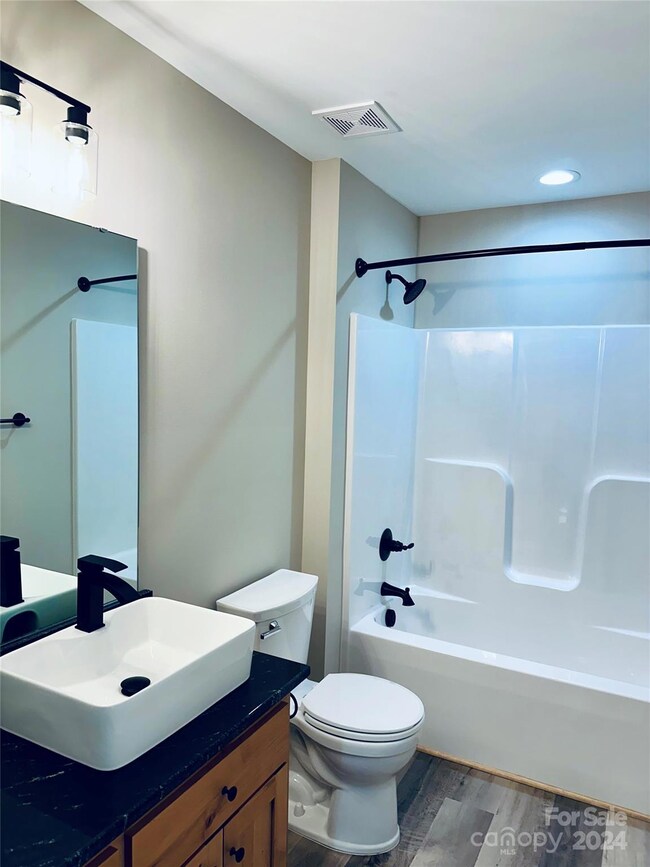
3488 Storybrook Ln Sherrills Ford, NC 28673
Highlights
- New Construction
- 2 Car Attached Garage
- Laundry Room
- Ranch Style House
- Card or Code Access
- Central Air
About This Home
As of December 2024Coming Soon!! New Construction!! 3 Bedroom 2 1/2 Bathroom situated on 1.04 acres on sought after cul-de-sac lot in highly demanded Storybrook subdivision. This home has a beautiful covered front porch, double entry doors, wrought iron railing and a huge covered back porch with double doors, lightning and a private backyard. Oversized side load garage. In the kitchen you will find custom cabinets with a custom 9-10 foot island with lots of storage which is open to the living room great for entertaining. The primary is located on the opposite side of bedroom 2 and 3 with a split full bathroom. The primary bedroom has a large walk-in closet, primary bathroom is a dream come true with an over-sized shower, dual shower heads on each side with a custom built-in bench. Entry into the home from the garage you will find a custom built bench for shoes and hanging coats, etc. Large half bathroom for guest, spacious laudry room with plenty of room for storage.
Last Agent to Sell the Property
ERA Live Moore Brokerage Email: camilleb.estes@gmail.com License #254776

Last Buyer's Agent
ERA Live Moore Brokerage Email: camilleb.estes@gmail.com License #254776

Home Details
Home Type
- Single Family
Est. Annual Taxes
- $113
Year Built
- Built in 2024 | New Construction
Lot Details
- Property is zoned R-40
HOA Fees
- $10 Monthly HOA Fees
Parking
- 2 Car Attached Garage
- Garage Door Opener
Home Design
- Ranch Style House
- Vinyl Siding
Interior Spaces
- Ceiling Fan
- Gas Fireplace
- Living Room with Fireplace
- Crawl Space
- Laundry Room
Kitchen
- Electric Cooktop
- Microwave
- Dishwasher
Bedrooms and Bathrooms
- 3 Main Level Bedrooms
Schools
- Balls Creek Elementary School
- Mill Creek Middle School
- Bandys High School
Utilities
- Central Air
- Heat Pump System
- Septic Tank
Listing and Financial Details
- Assessor Parcel Number 3697011897040000
Community Details
Overview
- Storybrook Subdivision
- Mandatory home owners association
Security
- Card or Code Access
Map
Home Values in the Area
Average Home Value in this Area
Property History
| Date | Event | Price | Change | Sq Ft Price |
|---|---|---|---|---|
| 12/20/2024 12/20/24 | Sold | $516,000 | -- | $268 / Sq Ft |
| 11/21/2024 11/21/24 | Pending | -- | -- | -- |
Tax History
| Year | Tax Paid | Tax Assessment Tax Assessment Total Assessment is a certain percentage of the fair market value that is determined by local assessors to be the total taxable value of land and additions on the property. | Land | Improvement |
|---|---|---|---|---|
| 2024 | $113 | $22,900 | $22,900 | $0 |
Similar Homes in Sherrills Ford, NC
Source: Canopy MLS (Canopy Realtor® Association)
MLS Number: 4201845
- 3196 Stonemill Path
- 3659 Kimber Ln
- 3615 Kimber Ln
- 3118 Mountain Creek Dr
- 3748 Caribou Dr
- 3605 Ridgetop Rd
- 5534 Little Mountain Rd
- 6835 Ingleside Dr
- 3433 Spinner Ct
- 0000 Jefferson St Unit 6
- 3651 Jefferson St
- 3552 Jefferson St Unit 7/B
- 0000 Lineberger Rd
- 3628 Bay Pointe Dr
- 3675 W Bay Dr
- 3637 W Bay Dr
- 3670 W Bay Dr
- 3136 Bass Dr
- 7040 Hyde St
- 3427 Joe Johnson Rd
