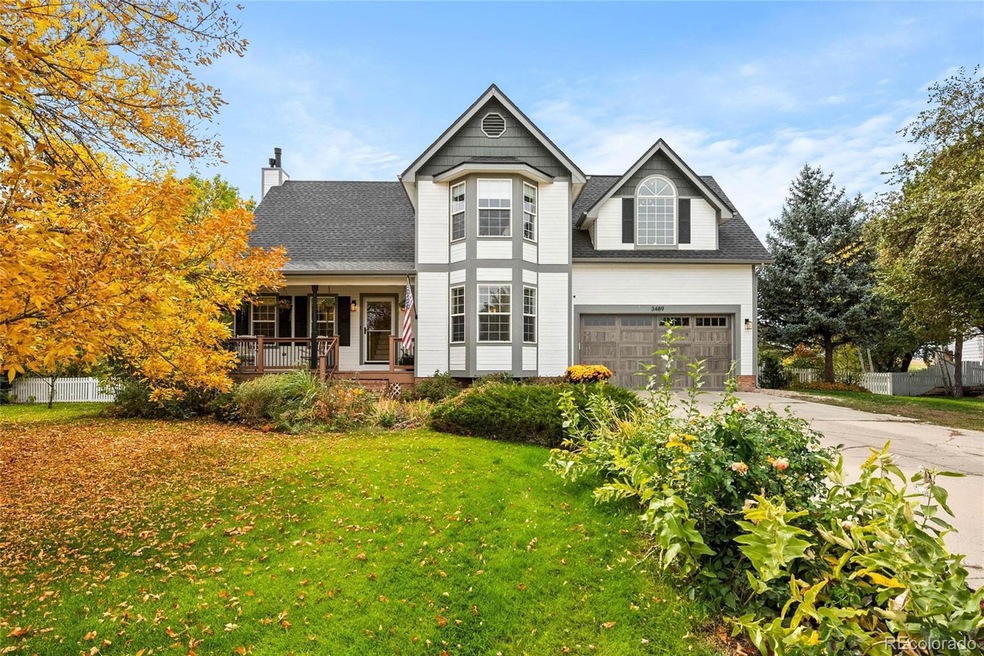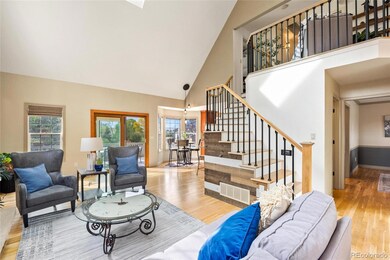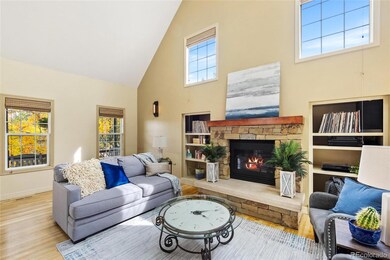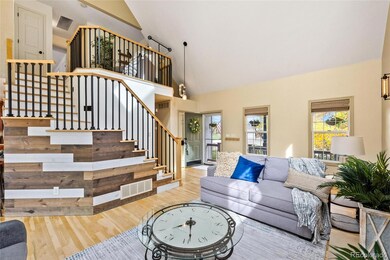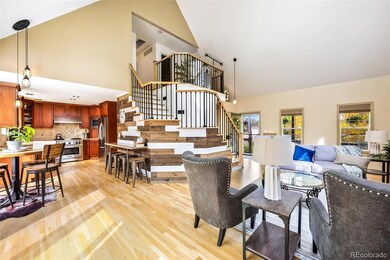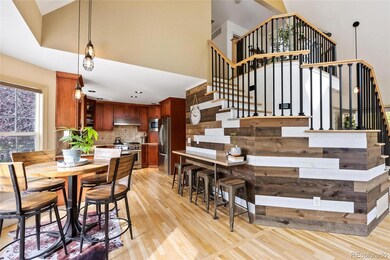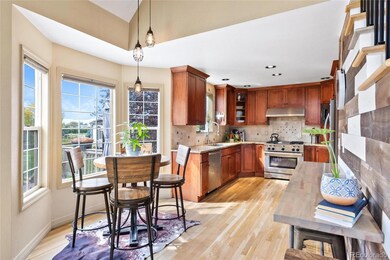
3489 Timber Wolf Cir Wellington, CO 80549
Highlights
- Primary Bedroom Suite
- Mountain View
- Vaulted Ceiling
- Rice Elementary School Rated A-
- Fireplace in Primary Bedroom
- Traditional Architecture
About This Home
As of December 2024This is the home you've been waiting for! Featuring a hallmark front porch, 3,676 sq. ft., 0.87 acre of usable land with ADU, 4 Bed/3.5 Bath, finished basement and gorgeous mountain views. This home boats NEWLY refinished Oak wood flooring, NEW iron railings and hardwood stairs, tankless water heater, NEW whisper quiet whole house fan, & SOLAR. The living room offers a sizeable entertaining area with inviting gas fireplace, built-in shelving & gorgeous mountain views. The kitchen features SS appliances including a 5 burner Kitchen Aid stove/cooktop/oven, granite counters, touchless faucet, built-in breakfast bar with wood feature wall, & eat-in space. The main floor also boasts a formal dining room with built-in buffet, the perfect powder bath, custom mud room conveniently located just off of the garage entrance with built-in storage cabinets/lockers, under sink pet feeding station, & utility sink. Upstairs enjoy two spacious secondary bedrooms with ample closet space, full hallway bathroom, & reading nook. The primary retreat features a cozy gas fireplace, walk-in closet and 5 piece ensuite bath. The primary bath showcases a shiplap accent wall, subway tile, double vanity with farmhouse sinks, and a relaxing free-standing tub. The finished basement with full bath, great laundry room, 4th and 5th non-conforming bedroom with endless possibilities-currently utilized as a gym and music room. Relax out back on the deck or the ADU (2019) featuring kitchenette, 1 Bedroom/1 Bath +living space Studio layout. Smart features: flow-leak detector, Rachio irrigation control, thermostat, video doorbell, sump-pump alarm, water filtration system, & 2 EV chargers in the immaculate 2 Car Garage. Enjoy all of the privacy and space while still being centrally located to shopping, dining, & recreation. Perfectly situated just 15 minutes from Fort Collins, 35 minutes form the Wyoming border with easy access to I-25, Hwy 1, North Poudre and Douglas Reservoir. Schedule your showing today!
Last Agent to Sell the Property
Resident Realty North Metro LLC Brokerage Email: megan@homelime.com License #100077244

Home Details
Home Type
- Single Family
Est. Annual Taxes
- $5,348
Year Built
- Built in 1996
Lot Details
- 0.81 Acre Lot
- East Facing Home
- Property is Fully Fenced
- Landscaped
- Planted Vegetation
- Corner Lot
- Level Lot
- Front and Back Yard Sprinklers
- Irrigation
- Many Trees
- Private Yard
- Grass Covered Lot
HOA Fees
- $40 Monthly HOA Fees
Parking
- 2 Car Attached Garage
- Electric Vehicle Home Charger
- Parking Storage or Cabinetry
- Dry Walled Garage
Home Design
- Traditional Architecture
- Frame Construction
- Composition Roof
- Radon Mitigation System
- Concrete Perimeter Foundation
Interior Spaces
- 2-Story Property
- Vaulted Ceiling
- Ceiling Fan
- Gas Log Fireplace
- Double Pane Windows
- Mud Room
- Living Room with Fireplace
- 2 Fireplaces
- Dining Room
- Loft
- Utility Room
- Home Gym
- Mountain Views
Kitchen
- Eat-In Kitchen
- Oven
- Microwave
- Dishwasher
- Granite Countertops
- Utility Sink
Flooring
- Wood
- Carpet
- Concrete
- Tile
Bedrooms and Bathrooms
- 4 Bedrooms
- Fireplace in Primary Bedroom
- Primary Bedroom Suite
- Walk-In Closet
Laundry
- Laundry Room
- Dryer
- Washer
Finished Basement
- Sump Pump
- Bedroom in Basement
- 1 Bedroom in Basement
Home Security
- Smart Thermostat
- Carbon Monoxide Detectors
- Fire and Smoke Detector
Eco-Friendly Details
- Energy-Efficient Thermostat
- Smoke Free Home
Outdoor Features
- Rain Gutters
- Front Porch
Schools
- Rice Elementary School
- Wellington Middle School
- Poudre High School
Utilities
- Forced Air Heating and Cooling System
- Single-Phase Power
- 220 Volts
- 220 Volts in Garage
- 110 Volts
- Natural Gas Connected
- Tankless Water Heater
- Water Purifier
- Septic Tank
- High Speed Internet
- Phone Available
- Cable TV Available
Community Details
- Association fees include reserves, irrigation
- Wellington West HOA, Phone Number (720) 939-4719
- Wellington West Subdivision
Listing and Financial Details
- Exclusions: Sellers' personal belongings, staging items, trailer and equipment behind the ADU, tractor, Arlo cameras, and car chargers.
- Assessor Parcel Number R1419803
Map
Home Values in the Area
Average Home Value in this Area
Property History
| Date | Event | Price | Change | Sq Ft Price |
|---|---|---|---|---|
| 12/03/2024 12/03/24 | Sold | $775,000 | 0.0% | $217 / Sq Ft |
| 10/13/2024 10/13/24 | For Sale | $775,000 | +56.6% | $217 / Sq Ft |
| 01/28/2019 01/28/19 | Off Market | $495,000 | -- | -- |
| 01/31/2018 01/31/18 | Sold | $495,000 | -4.8% | $133 / Sq Ft |
| 01/01/2018 01/01/18 | Pending | -- | -- | -- |
| 10/06/2017 10/06/17 | For Sale | $519,900 | -- | $139 / Sq Ft |
Tax History
| Year | Tax Paid | Tax Assessment Tax Assessment Total Assessment is a certain percentage of the fair market value that is determined by local assessors to be the total taxable value of land and additions on the property. | Land | Improvement |
|---|---|---|---|---|
| 2025 | $5,348 | $54,170 | $4,020 | $50,150 |
| 2024 | $5,348 | $54,170 | $4,020 | $50,150 |
| 2022 | $4,488 | $40,908 | $4,170 | $36,738 |
| 2021 | $4,550 | $42,085 | $4,290 | $37,795 |
| 2020 | $4,211 | $38,667 | $4,290 | $34,377 |
| 2019 | $4,228 | $38,667 | $4,290 | $34,377 |
| 2018 | $3,816 | $35,748 | $4,320 | $31,428 |
| 2017 | $3,807 | $35,748 | $4,320 | $31,428 |
| 2016 | $3,532 | $35,127 | $4,776 | $30,351 |
| 2015 | $3,475 | $38,410 | $4,780 | $33,630 |
| 2014 | $2,984 | $29,850 | $4,780 | $25,070 |
Mortgage History
| Date | Status | Loan Amount | Loan Type |
|---|---|---|---|
| Open | $697,500 | New Conventional | |
| Previous Owner | $454,000 | New Conventional | |
| Previous Owner | $459,500 | New Conventional | |
| Previous Owner | $454,000 | New Conventional | |
| Previous Owner | $453,000 | New Conventional | |
| Previous Owner | $232,500 | New Conventional | |
| Previous Owner | $150,000 | Credit Line Revolving | |
| Previous Owner | $20,000 | Unknown | |
| Previous Owner | $296,000 | New Conventional | |
| Previous Owner | $320,150 | Purchase Money Mortgage | |
| Previous Owner | $81,000 | Credit Line Revolving | |
| Previous Owner | $244,000 | Purchase Money Mortgage | |
| Previous Owner | $243,750 | Unknown | |
| Previous Owner | $71,600 | Credit Line Revolving | |
| Previous Owner | $15,000 | Credit Line Revolving | |
| Previous Owner | $225,000 | Unknown | |
| Previous Owner | $210,000 | No Value Available | |
| Previous Owner | $25,000 | Credit Line Revolving | |
| Previous Owner | $192,000 | No Value Available | |
| Closed | $61,000 | No Value Available |
Deed History
| Date | Type | Sale Price | Title Company |
|---|---|---|---|
| Warranty Deed | $775,000 | Land Title Guarantee | |
| Interfamily Deed Transfer | -- | None Available | |
| Warranty Deed | $495,000 | Land Title Guarantee Co | |
| Warranty Deed | $348,000 | Guardian Title Agency Ft Col | |
| Warranty Deed | $305,000 | Chicago Title Co | |
| Warranty Deed | $265,000 | North American Title Co | |
| Warranty Deed | $227,000 | Stewart Title | |
| Warranty Deed | -- | -- | |
| Warranty Deed | $38,000 | -- |
Similar Homes in Wellington, CO
Source: REcolorado®
MLS Number: 3734603
APN: 89333-21-014
- 7889 Antelope Ct
- 7859 Whitetail Cir
- 3493 Whitetail Cir
- 8285 Wellington Blvd
- 8355 Wellington Blvd
- 8385 Wellington Blvd
- 8335 Wellington Blvd
- 3170 Fairmont Dr Unit 13B
- 3450 Saratoga St Unit D
- 3707 Cleveland Ave
- 3530 Garfeild Ave
- 8441 Pebble Ct
- 8443 Woodlands Way
- 3833 Lincoln Ave
- 3801 Beech Tree St
- 3763 Buckthorn St
- 3336 Mammoth Cir
- 3828 Mckinley Ave
- 8005 5th St
- 3892 Sweetgum St
