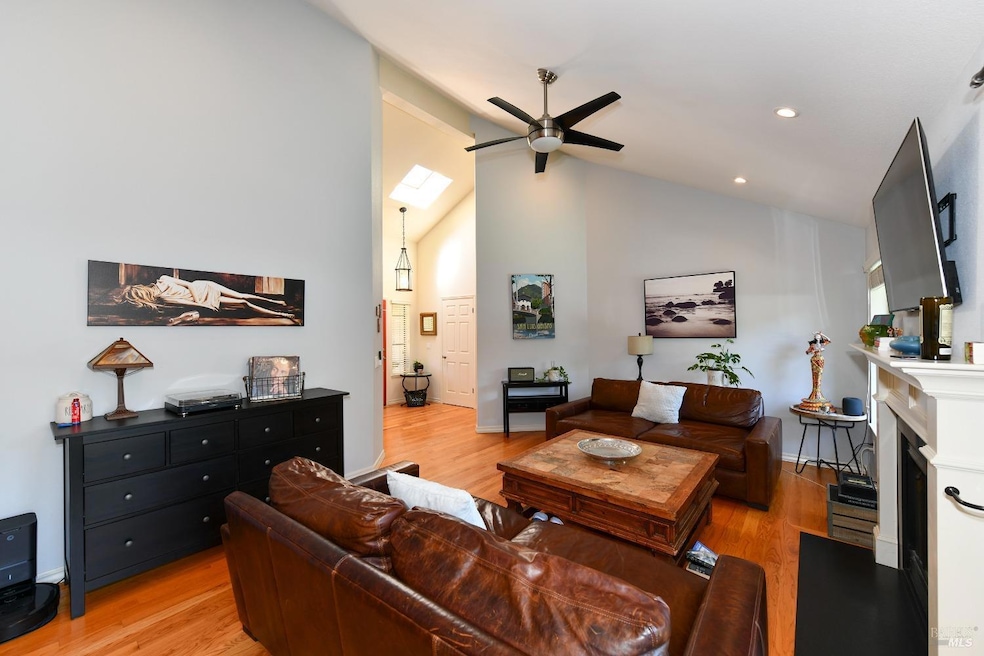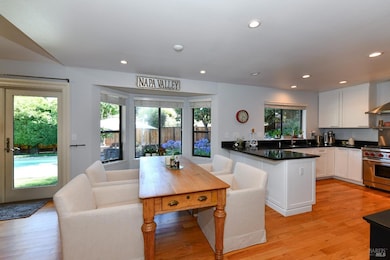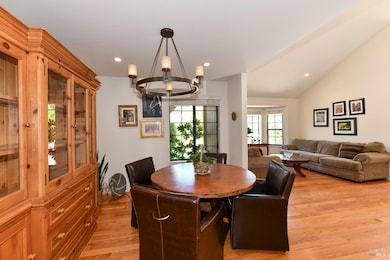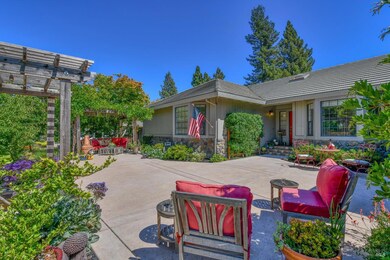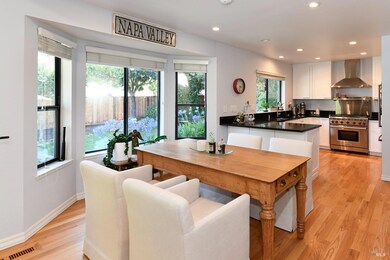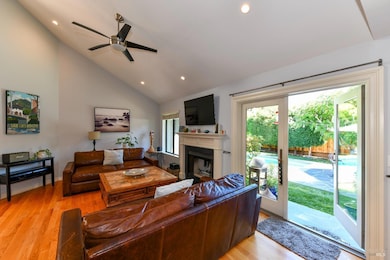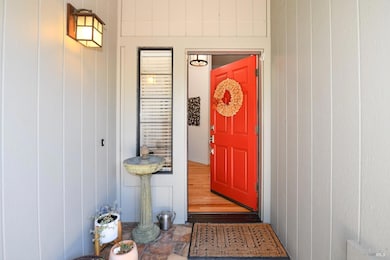
3489 Westminster Way Napa, CA 94558
Browns Valley NeighborhoodEstimated payment $10,607/month
Highlights
- In Ground Pool
- Built-In Refrigerator
- Cathedral Ceiling
- RV Access or Parking
- View of Hills
- Wood Flooring
About This Home
Welcome to 3489 Westminster Way, Napa, a beautifully appointed single-story home offering the quintessential Napa Valley lifestyle. This exquisite property features 4 bed, 2.5 baths & spans 2,254 sqft of refined living space. Upon entering, you are greeted by HW flooring, a spacious great room, entry, & living room. The great room, complete with a fireplace, seamlessly opens to a lush yard featuring a patio, built-in pool, & an organic vegetable garden, creating an ideal setting for relaxation & entertainment.The chef's kitchen is a culinary delight, boasting quartz countertops, a Wolf gas stove with a Zephyr SS hood, & bay window in the breakfast area that offers serene garden views. The adjacent laundry room provides ample cabinet & counter space for your convenience.The generous primary suite a sanctuary of comfort, highlighted by dream closets & a luxurious bath. The bath includes a vanity with dual sinks, heated floor, towel rack, & a shower room with extensive custom tile work & a sunken soak tub. A plus is the 3-car garage & RV access with a double gate. The stunning rear yard is perfect for dining, swimming, & gardening, while the front patio offers an ideal space for entertaining, enjoying meals,sipping your favorite vintage amidst the beautiful surroundings. A Wow
Home Details
Home Type
- Single Family
Est. Annual Taxes
- $14,820
Year Built
- Built in 1988 | Remodeled
Lot Details
- 0.27 Acre Lot
- Property is Fully Fenced
- Landscaped
- Sprinkler System
Parking
- 3 Car Attached Garage
- Front Facing Garage
- Garage Door Opener
- RV Access or Parking
Home Design
- Tile Roof
Interior Spaces
- 2,254 Sq Ft Home
- 1-Story Property
- Cathedral Ceiling
- Wood Burning Fireplace
- Formal Entry
- Great Room
- Family Room
- Living Room
- Formal Dining Room
- Views of Hills
- Carbon Monoxide Detectors
- Laundry Room
Kitchen
- Breakfast Area or Nook
- Built-In Gas Range
- Range Hood
- Built-In Refrigerator
- Dishwasher
- Quartz Countertops
- Disposal
Flooring
- Wood
- Carpet
- Tile
Bedrooms and Bathrooms
- 4 Bedrooms
- Walk-In Closet
- Bathroom on Main Level
- Tile Bathroom Countertop
- Dual Sinks
- Bathtub with Shower
Pool
- In Ground Pool
- Pool Cover
Outdoor Features
- Covered patio or porch
Utilities
- Central Heating and Cooling System
- 220 Volts
Community Details
- Westminster Subdivision
Listing and Financial Details
- Assessor Parcel Number 041-124-002-000
Map
Home Values in the Area
Average Home Value in this Area
Tax History
| Year | Tax Paid | Tax Assessment Tax Assessment Total Assessment is a certain percentage of the fair market value that is determined by local assessors to be the total taxable value of land and additions on the property. | Land | Improvement |
|---|---|---|---|---|
| 2023 | $14,820 | $1,246,755 | $546,822 | $699,933 |
| 2022 | $14,357 | $1,222,309 | $536,100 | $686,209 |
| 2021 | $14,151 | $1,198,343 | $525,589 | $672,754 |
| 2020 | $14,045 | $1,186,056 | $520,200 | $665,856 |
| 2019 | $13,768 | $1,162,800 | $510,000 | $652,800 |
| 2018 | $13,607 | $1,140,000 | $500,000 | $640,000 |
| 2017 | $8,450 | $687,244 | $297,965 | $389,279 |
| 2016 | $8,303 | $673,770 | $292,123 | $381,647 |
| 2015 | $7,780 | $663,651 | $287,736 | $375,915 |
| 2014 | $7,664 | $650,652 | $282,100 | $368,552 |
Property History
| Date | Event | Price | Change | Sq Ft Price |
|---|---|---|---|---|
| 03/31/2025 03/31/25 | Price Changed | $1,679,000 | -0.6% | $745 / Sq Ft |
| 01/27/2025 01/27/25 | For Sale | $1,689,000 | +48.2% | $749 / Sq Ft |
| 07/28/2017 07/28/17 | Sold | $1,140,000 | 0.0% | $506 / Sq Ft |
| 07/18/2017 07/18/17 | Pending | -- | -- | -- |
| 05/24/2017 05/24/17 | For Sale | $1,140,000 | -- | $506 / Sq Ft |
Deed History
| Date | Type | Sale Price | Title Company |
|---|---|---|---|
| Grant Deed | $1,140,000 | Fidelity National Title Co | |
| Interfamily Deed Transfer | -- | None Available | |
| Grant Deed | $493,000 | Fidelity National Title Co | |
| Grant Deed | -- | First American Title Company | |
| Quit Claim Deed | -- | First American Title | |
| Grant Deed | -- | First American Title |
Mortgage History
| Date | Status | Loan Amount | Loan Type |
|---|---|---|---|
| Open | $250,000 | Credit Line Revolving | |
| Closed | $150,000 | Credit Line Revolving | |
| Open | $912,000 | New Conventional | |
| Previous Owner | $250,000 | Future Advance Clause Open End Mortgage | |
| Previous Owner | $256,000 | New Conventional | |
| Previous Owner | $75,000 | Credit Line Revolving | |
| Previous Owner | $296,000 | Unknown | |
| Previous Owner | $60,000 | Credit Line Revolving | |
| Previous Owner | $239,000 | Unknown | |
| Previous Owner | $220,000 | No Value Available | |
| Previous Owner | $239,000 | No Value Available |
Similar Homes in Napa, CA
Source: Bay Area Real Estate Information Services (BAREIS)
MLS Number: 325006917
APN: 041-124-002
- 4036 Browns Valley Rd
- 4048 Foxridge Way
- 3390 Ellen Way
- 148 Kerns Ct
- 1046 Broadmoor Dr
- 3344 Linda Mesa Way
- 1055 Partrick Rd
- 0 Partrick Rd Unit 325026118
- 35 Forest Ln
- 1140 Stanford Ct
- 3420 Browns Valley Rd
- 1152 Stanford Ct
- 199 Skylark Way
- 1149 Westview Dr
- 4116 Casper Way
- 1015 Borrette Ln
- 3325 Greystone Ct
- 3530 Sandybrook Ln
- 4138 Casper Way
- 1080 Borrette Ln
