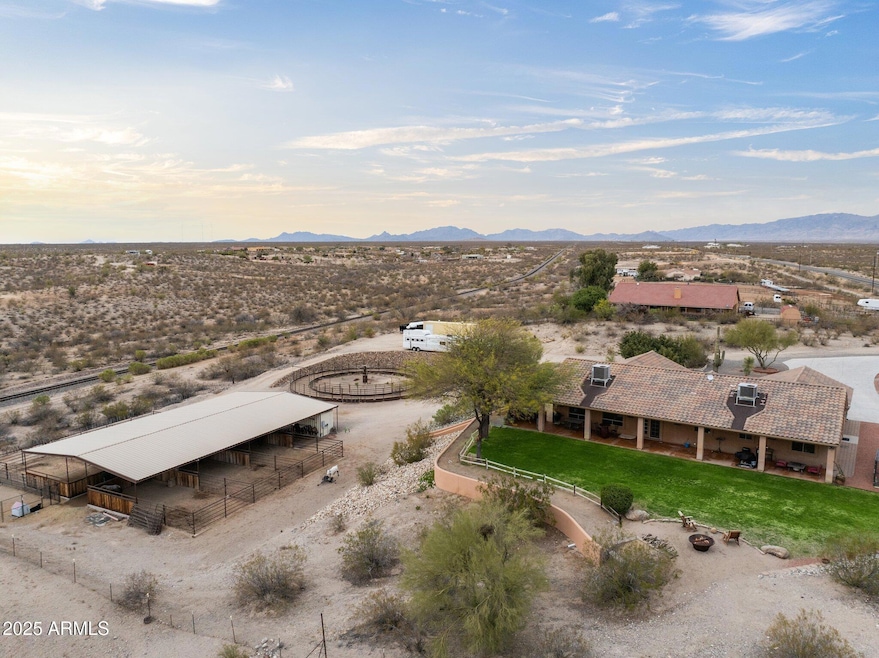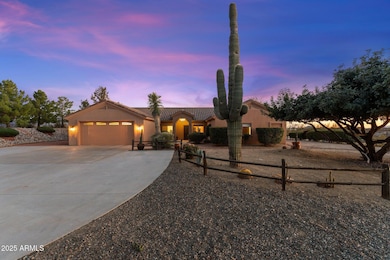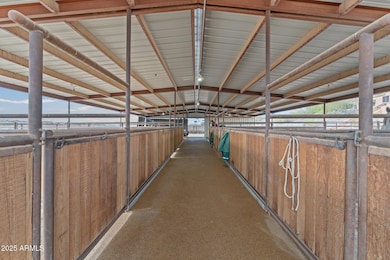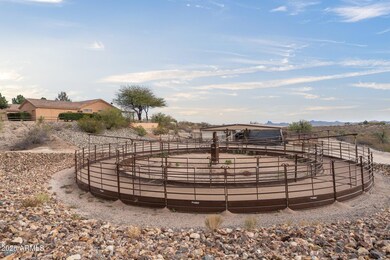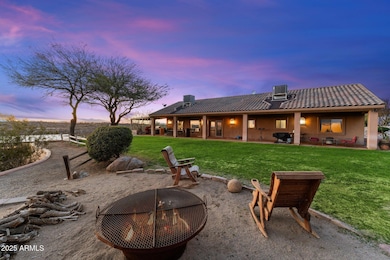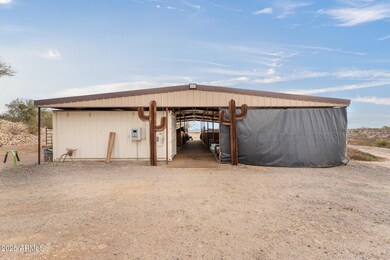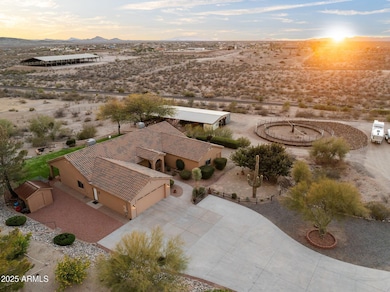
34890 S Highway 89 -- Wickenburg, AZ 85390
Estimated payment $6,985/month
Highlights
- Barn
- RV Gated
- Granite Countertops
- Horse Stalls
- Hydromassage or Jetted Bathtub
- No HOA
About This Home
Horse Lovers Delight! 4 Plus Acres, Custom Home, Green Grassy Lawn, Premium Brett Fleming built 6 Stall Barn complete with Misting System, Lights on auto timers, Sure Step Flooring, custom Tack Room and 72ft Priefert Horse Walker with Whisper Quiet Operation. Upgrades Everywhere! Home is a custom Bowie Build in 2004 and is SUPER CLEAN. 3 Bedroom 2 bath. Granite Counter Tops, Walk in shower, Soaking-Jetted bathtub, large walk-in closet. Tile throughout. Patio and outdoor kitchen also include Sure Step Flooring. Citrus Trees and mature Saguaro Cactus top off your Arizona Horse Property Home. Exquisite custom furnishings are available outside of escrow.
Home Details
Home Type
- Single Family
Est. Annual Taxes
- $3,449
Year Built
- Built in 2004
Lot Details
- 4.12 Acre Lot
- Desert faces the front and back of the property
- Sprinklers on Timer
- Grass Covered Lot
Parking
- 4 Open Parking Spaces
- 2 Car Garage
- Garage ceiling height seven feet or more
- RV Gated
- Golf Cart Garage
Home Design
- Wood Frame Construction
- Tile Roof
- Stucco
Interior Spaces
- 2,509 Sq Ft Home
- 1-Story Property
Kitchen
- Kitchen Updated in 2024
- Built-In Microwave
- Kitchen Island
- Granite Countertops
Flooring
- Floors Updated in 2024
- Tile Flooring
Bedrooms and Bathrooms
- 3 Bedrooms
- Primary Bathroom is a Full Bathroom
- 2 Bathrooms
- Hydromassage or Jetted Bathtub
Outdoor Features
- Built-In Barbecue
Schools
- Hassayampa Elementary School
- Vulture Peak Middle School
- Wickenburg High School
Farming
- Barn
- Hot Walker
Horse Facilities and Amenities
- Horse Automatic Waterer
- Horses Allowed On Property
- Horse Stalls
- Corral
- Tack Room
Utilities
- Cooling Available
- Heating Available
- Shared Well
- Septic Tank
- High Speed Internet
Listing and Financial Details
- Assessor Parcel Number 201-02-152-F
Community Details
Overview
- No Home Owners Association
- Association fees include no fees
- Built by Bowie
- Horse Lovers Delight, 4+ Acres, Custom Home, Barn And Priefert Walker Subdivision
Recreation
- Horse Trails
Map
Home Values in the Area
Average Home Value in this Area
Property History
| Date | Event | Price | Change | Sq Ft Price |
|---|---|---|---|---|
| 03/23/2025 03/23/25 | For Sale | $1,200,000 | -- | $478 / Sq Ft |
Similar Homes in Wickenburg, AZ
Source: Arizona Regional Multiple Listing Service (ARMLS)
MLS Number: 6839994
- 0 W Creosote -A Ln Unit A
- 0 W Unit B
- 000 Twisted Iron Trail Unit 4
- 4354 Ponderosa Trail
- 4330 Ponderosa Trail
- 4334 Ponderosa Trail
- 4284 Ponderosa Trail
- 4295 Ponderosa Trail
- 4274 Ponderosa Trail
- 4320 Sawbuck Way
- 4275 Ponderosa Trail
- 4311 Sawbuck Way
- 4274 Sawbuck Way
- 4244 Sawbuck Way
- 20910 W Cattle Iron Dr
- 4475 Covered Wagon Trail
- 4435 Covered Wagon Trail
- 4304 Stage Stop Way
- 3320 Ten Bears Cir
- 4350 Stage Stop Way
