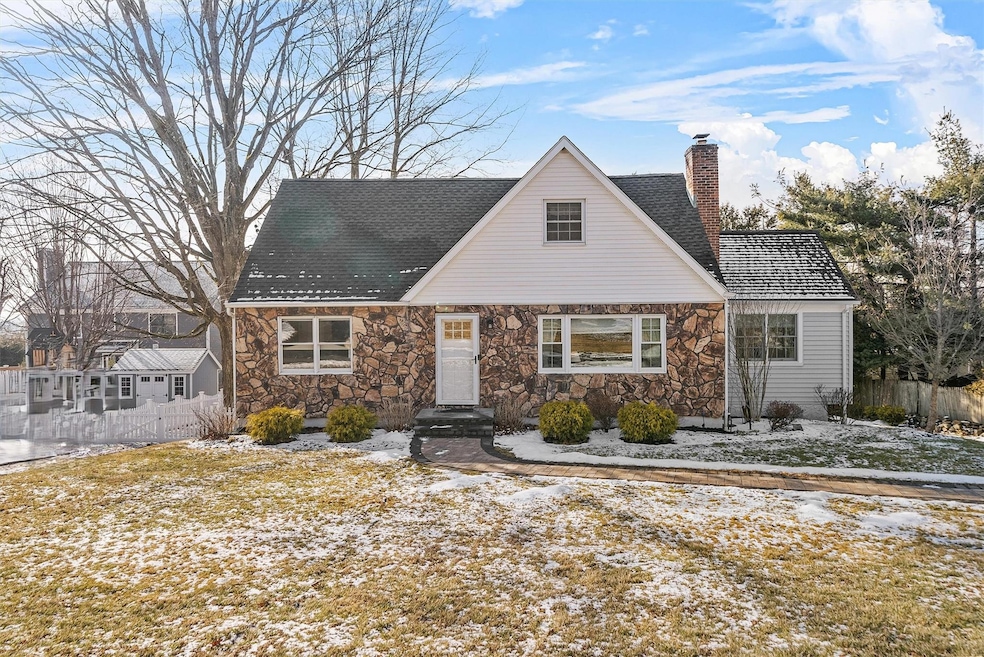
349 Linda Ave Hawthorne, NY 10532
Hawthorne NeighborhoodHighlights
- Eat-In Gourmet Kitchen
- Cape Cod Architecture
- Wood Flooring
- Columbus Elementary School Rated A-
- Deck
- Main Floor Primary Bedroom
About This Home
As of April 2025Welcome home to 349 Linda Ave! Boasting a meticulous top to bottom renovation and a stunning transformation, this gorgeous home is ready to move right in. From the moment you step inside, you will feel right at home in the charming Living Room which opens up to a Kitchen that everyone dreams of, complete with all new cabinets, counters, backsplash and a huge island which is great for entertaining. Attached and open to the Kitchen is a large Dining Room with doors out to a new Trex deck. A first floor, new Primary Suite with large walk in closet and generously sized attached, new Bathroom plus a new Powder Room complete the first level. Upstairs, enjoy 2 large Bedrooms, new Bath with jetted tub and a home office.
The lower walk out level with additional square footage (not counted in to total sf) is where you'll find all the bonus space you need with a Family Room/electric fireplace, play area, laundry, storage, utility room and direct access out to a beautiful covered patio with hot tub (included in sale) and a lovely, level yard.
This home has everything you could ask for and more with updates beginning 2016: HVAC, electric service, plumbing, recessed lighting, Bathrooms and windows. 2018 Roof, windows, Trex Deck, 2019 Kitchen, Front walkway 2021, Refrigerator and Range 2024.
Last Agent to Sell the Property
Houlihan Lawrence Inc. Brokerage Phone: 914-328-8400 License #40DO0773848

Home Details
Home Type
- Single Family
Est. Annual Taxes
- $14,861
Year Built
- Built in 1966
Lot Details
- 10,019 Sq Ft Lot
- Level Lot
- Back Yard
Home Design
- Cape Cod Architecture
- Vinyl Siding
Interior Spaces
- 1,807 Sq Ft Home
- 3-Story Property
- Recessed Lighting
- Electric Fireplace
- Formal Dining Room
- Storage
Kitchen
- Eat-In Gourmet Kitchen
- Microwave
- Dishwasher
- Kitchen Island
- Granite Countertops
Flooring
- Wood
- Carpet
Bedrooms and Bathrooms
- 3 Bedrooms
- Primary Bedroom on Main
- En-Suite Primary Bedroom
- Walk-In Closet
- Double Vanity
Laundry
- Dryer
- Washer
Finished Basement
- Walk-Out Basement
- Basement Fills Entire Space Under The House
- Fireplace in Basement
Parking
- 6 Parking Spaces
- Driveway
Outdoor Features
- Deck
- Covered patio or porch
Schools
- Hawthorne Elementary School
- Westlake Middle School
- Westlake High School
Utilities
- Central Air
- Heating System Uses Oil
- Oil Water Heater
Listing and Financial Details
- Exclusions: Playset (negotiable), DR FPL
- Assessor Parcel Number 3489-112-010-00003-078-0000
Map
Home Values in the Area
Average Home Value in this Area
Property History
| Date | Event | Price | Change | Sq Ft Price |
|---|---|---|---|---|
| 04/04/2025 04/04/25 | Sold | $947,525 | 0.0% | $524 / Sq Ft |
| 02/21/2025 02/21/25 | Pending | -- | -- | -- |
| 02/17/2025 02/17/25 | Off Market | $947,525 | -- | -- |
| 02/07/2025 02/07/25 | For Sale | $749,000 | +80.5% | $414 / Sq Ft |
| 01/20/2016 01/20/16 | Sold | $415,000 | -3.3% | $319 / Sq Ft |
| 12/26/2015 12/26/15 | Pending | -- | -- | -- |
| 11/27/2015 11/27/15 | For Sale | $429,000 | -- | $330 / Sq Ft |
Tax History
| Year | Tax Paid | Tax Assessment Tax Assessment Total Assessment is a certain percentage of the fair market value that is determined by local assessors to be the total taxable value of land and additions on the property. | Land | Improvement |
|---|---|---|---|---|
| 2024 | $11,528 | $6,800 | $1,300 | $5,500 |
| 2023 | $14,598 | $6,800 | $1,300 | $5,500 |
| 2022 | $14,407 | $6,800 | $1,300 | $5,500 |
| 2021 | $14,156 | $6,800 | $1,300 | $5,500 |
| 2020 | $13,913 | $6,800 | $1,300 | $5,500 |
| 2019 | $12,955 | $6,800 | $1,300 | $5,500 |
| 2018 | $19,915 | $6,500 | $1,300 | $5,200 |
| 2017 | $3,896 | $6,500 | $1,300 | $5,200 |
| 2016 | $11,658 | $6,500 | $1,300 | $5,200 |
| 2015 | -- | $6,500 | $1,300 | $5,200 |
| 2014 | -- | $6,500 | $1,300 | $5,200 |
| 2013 | -- | $6,500 | $1,300 | $5,200 |
Mortgage History
| Date | Status | Loan Amount | Loan Type |
|---|---|---|---|
| Open | $50,000 | Commercial | |
| Open | $332,000 | New Conventional | |
| Previous Owner | $295,000 | Unknown | |
| Previous Owner | $235,000 | Purchase Money Mortgage |
Deed History
| Date | Type | Sale Price | Title Company |
|---|---|---|---|
| Deed | $415,000 | Judicial Title | |
| Interfamily Deed Transfer | $185,000 | -- |
Similar Homes in Hawthorne, NY
Source: OneKey® MLS
MLS Number: 817444
APN: 3489-112-010-00003-078-0000
- 322 Linda Ave
- 410 Sherman Ave
- 434 Sherman Ave
- 54 Liberty St
- 55 Cleveland Place
- 500 Marietta Ave
- 231 Sherman Ave
- 204 Sherman Ave
- 143 Rolling Hills Rd
- 251 Brady Ave
- 26 Bradford St
- 233 Brady Ave
- Lot 80 Belleview Ave
- 237 Brady Ave
- 700 Linda Ave
- 154 Sherman Ave
- 59 Chelsea St
- 94 Robert Place
- 17 Foxhill Rd
- 862 Linda Ave
