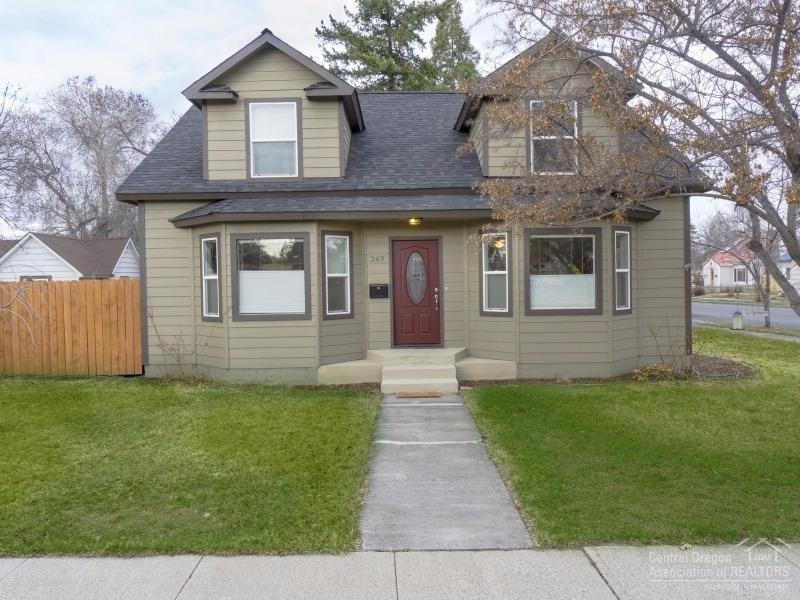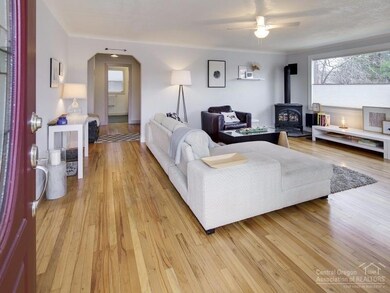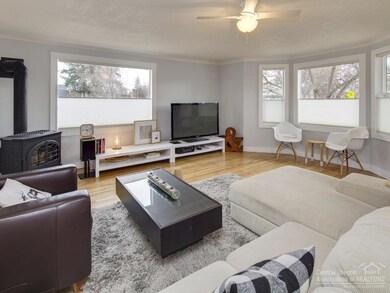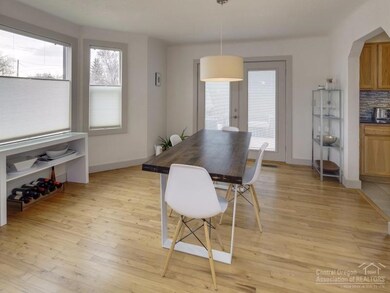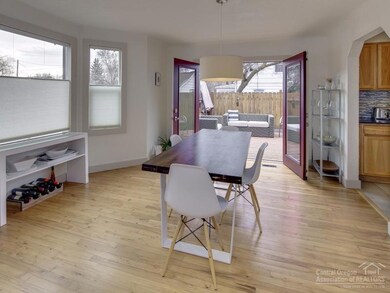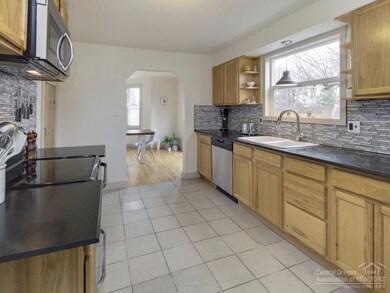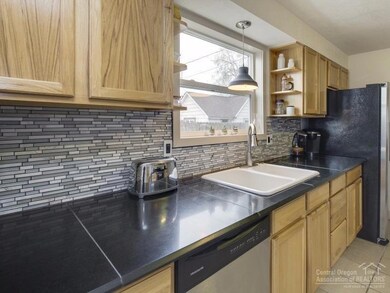
349 NW 8th St Redmond, OR 97756
Highlights
- Deck
- Traditional Architecture
- No HOA
- Territorial View
- Wood Flooring
- Detached Garage
About This Home
As of July 2017Charming , refurbished home in the heart of downtown Redmond. Enjoy this 1770 sq.ft. home with updated kitchen and baths - Large bedrooms (3) Newer siding, roof, furnace w/heat pump and AC. Newly insulated ceiling, attic & garage. Updated baths, wood floors, and new blinds throughout . Enjoy the privacy of the side patio and fully fenced yard on upcoming Spring days. Close to downtown shopping, schools and Remond amenities. Truly a fantastic home!
Last Agent to Sell the Property
Lisa Lamberto
Cascade Hasson Sotheby's International Realty License #200507159
Co-Listed By
Carol Neumann
Cascade Hasson Sotheby's International Realty License #910500135
Home Details
Home Type
- Single Family
Est. Annual Taxes
- $1,623
Year Built
- Built in 1930
Lot Details
- 5,663 Sq Ft Lot
- Landscaped
- Property is zoned R3, R3
Home Design
- Traditional Architecture
- Stem Wall Foundation
- Frame Construction
- Composition Roof
Interior Spaces
- 1,770 Sq Ft Home
- 2-Story Property
- Ceiling Fan
- Propane Fireplace
- Double Pane Windows
- Living Room with Fireplace
- Dining Room
- Territorial Views
- Laundry Room
Kitchen
- Oven
- Range
- Microwave
- Dishwasher
- Tile Countertops
- Disposal
Flooring
- Wood
- Carpet
- Stone
- Tile
Bedrooms and Bathrooms
- 3 Bedrooms
- Walk-In Closet
- 2 Full Bathrooms
- Bathtub with Shower
Parking
- Detached Garage
- On-Street Parking
Outdoor Features
- Deck
- Patio
Schools
- John Tuck Elementary School
- Elton Gregory Middle School
- Redmond High School
Utilities
- Forced Air Heating and Cooling System
- Heat Pump System
- Water Heater
Community Details
- No Home Owners Association
- Ellingers Subdivision
Listing and Financial Details
- Tax Lot PT 1&2
- Assessor Parcel Number 122812
Map
Home Values in the Area
Average Home Value in this Area
Property History
| Date | Event | Price | Change | Sq Ft Price |
|---|---|---|---|---|
| 04/23/2025 04/23/25 | Pending | -- | -- | -- |
| 03/21/2025 03/21/25 | Price Changed | $619,000 | -3.1% | $350 / Sq Ft |
| 03/12/2025 03/12/25 | For Sale | $639,000 | +108.1% | $361 / Sq Ft |
| 07/31/2017 07/31/17 | Sold | $307,000 | -3.4% | $173 / Sq Ft |
| 04/26/2017 04/26/17 | Pending | -- | -- | -- |
| 03/17/2017 03/17/17 | For Sale | $317,700 | +79.5% | $179 / Sq Ft |
| 06/28/2013 06/28/13 | Sold | $177,000 | -5.3% | $100 / Sq Ft |
| 04/19/2013 04/19/13 | Pending | -- | -- | -- |
| 12/10/2012 12/10/12 | For Sale | $187,000 | +120.0% | $106 / Sq Ft |
| 06/26/2012 06/26/12 | Sold | $85,000 | 0.0% | $48 / Sq Ft |
| 05/25/2012 05/25/12 | Pending | -- | -- | -- |
| 02/27/2012 02/27/12 | For Sale | $85,000 | -- | $48 / Sq Ft |
Tax History
| Year | Tax Paid | Tax Assessment Tax Assessment Total Assessment is a certain percentage of the fair market value that is determined by local assessors to be the total taxable value of land and additions on the property. | Land | Improvement |
|---|---|---|---|---|
| 2024 | $2,252 | $111,770 | -- | -- |
| 2023 | $2,154 | $108,520 | $0 | $0 |
| 2022 | $2,019 | $102,300 | $0 | $0 |
| 2021 | $1,893 | $99,330 | $0 | $0 |
| 2020 | $1,808 | $99,330 | $0 | $0 |
| 2019 | $1,729 | $96,440 | $0 | $0 |
| 2018 | $1,686 | $93,640 | $0 | $0 |
| 2017 | $1,646 | $90,920 | $0 | $0 |
| 2016 | $1,623 | $88,280 | $0 | $0 |
| 2015 | $1,574 | $85,710 | $0 | $0 |
| 2014 | $1,532 | $83,220 | $0 | $0 |
Mortgage History
| Date | Status | Loan Amount | Loan Type |
|---|---|---|---|
| Open | $226,000 | New Conventional | |
| Closed | $230,250 | New Conventional | |
| Previous Owner | $141,600 | New Conventional | |
| Previous Owner | $149,900 | Unknown |
Deed History
| Date | Type | Sale Price | Title Company |
|---|---|---|---|
| Warranty Deed | $307,000 | Amerititle | |
| Warranty Deed | $177,000 | Western Title & Escrow | |
| Interfamily Deed Transfer | -- | First American Title | |
| Warranty Deed | $85,000 | First American Title | |
| Warranty Deed | -- | Amerititle |
Similar Homes in Redmond, OR
Source: Southern Oregon MLS
MLS Number: 201701845
APN: 122812
- 1027 NW Elm Ave
- 72 NW 8th St Unit 72
- 82 NW 8th St Unit 82
- 17 NW 8th St Unit 17
- 605 NW 10th St
- 1683 NW Walnut Ave Unit 189
- 20 NW 10th St Unit Lot 20
- 122 SW 10th St
- 185 NW Canyon Dr Unit 185
- 788 NW 9th St
- 233 NW Cedar Ave
- 654 NW 4th St
- 305 SW 9th St
- 207 SW 12th St
- 205 NW Birch Ave
- 688 NW 13th St
- 218 SW 4th St
- 107 NW Cedar Ave
- 215 NW Canal Blvd
- 107 NW Fir Ave
