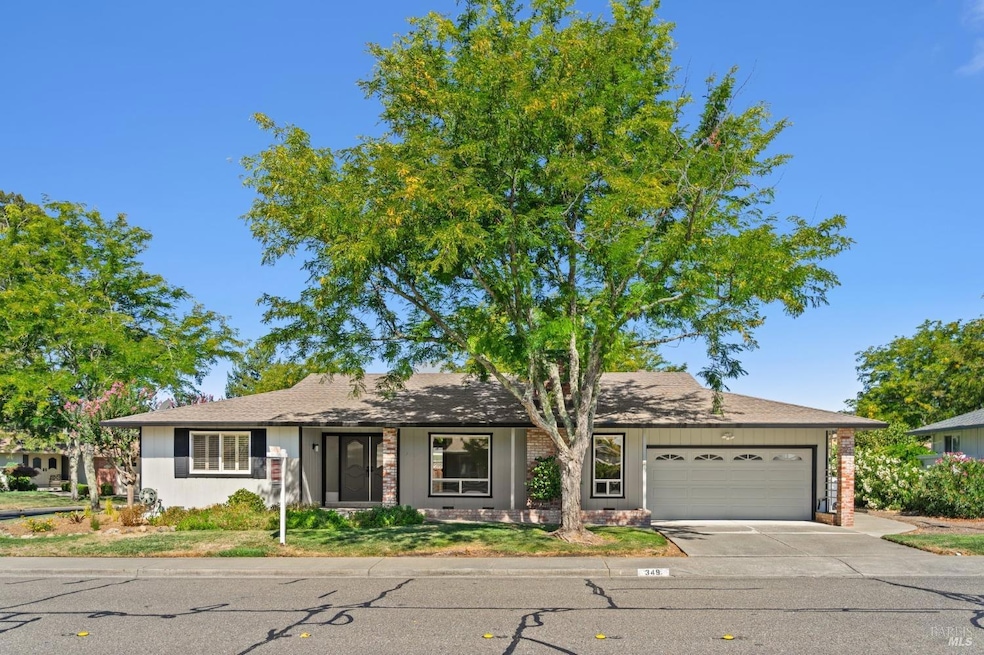
349 Pythian Rd Santa Rosa, CA 95409
Oakmont Village Neighborhood
2
Beds
2.5
Baths
1,550
Sq Ft
3,149
Sq Ft Lot
Highlights
- Fitness Center
- Clubhouse
- Granite Countertops
- Kenwood Elementary School Rated A-
- Corner Lot
- Community Pool
About This Home
As of October 2024This beautiful home is one of the highly desirable Manzanita floor plans with many nice updates. 2 bedrooms and an additional office space with a 1/2 bathroom recently updated. Updates include new paint & flooring throughout, no popcorn ceilings, and the entry closet has been removed to beautifully open up the floor plan. Dual pane windows, new lighting and much more to see. It's ready for you to move in!
Home Details
Home Type
- Single Family
Est. Annual Taxes
- $6,961
Year Built
- Built in 1977 | Remodeled
Lot Details
- 3,149 Sq Ft Lot
- Corner Lot
HOA Fees
- $310 Monthly HOA Fees
Parking
- 2 Car Attached Garage
- 2 Open Parking Spaces
- Garage Door Opener
Home Design
- Side-by-Side
- Concrete Foundation
- Composition Roof
- Wood Siding
Interior Spaces
- 1,550 Sq Ft Home
- 1-Story Property
- Gas Log Fireplace
- Living Room
- Dining Room
- Home Office
- Laminate Flooring
Kitchen
- Breakfast Area or Nook
- Granite Countertops
Bedrooms and Bathrooms
- 2 Bedrooms
- Bathroom on Main Level
Laundry
- Laundry in Garage
- Dryer
- Washer
Utilities
- Central Heating and Cooling System
- Heating System Uses Gas
- High Speed Internet
- Internet Available
- Cable TV Available
Listing and Financial Details
- Assessor Parcel Number 016-470-055-000
Community Details
Overview
- Association fees include maintenance exterior, ground maintenance, management, sewer, water
- Golf Court Association, Phone Number (707) 328-5703
Amenities
- Clubhouse
Recreation
- Tennis Courts
- Fitness Center
- Community Pool
- Community Spa
- Dog Park
Map
Create a Home Valuation Report for This Property
The Home Valuation Report is an in-depth analysis detailing your home's value as well as a comparison with similar homes in the area
Home Values in the Area
Average Home Value in this Area
Property History
| Date | Event | Price | Change | Sq Ft Price |
|---|---|---|---|---|
| 10/28/2024 10/28/24 | Sold | $629,000 | 0.0% | $406 / Sq Ft |
| 10/23/2024 10/23/24 | Pending | -- | -- | -- |
| 10/02/2024 10/02/24 | Price Changed | $629,000 | -3.1% | $406 / Sq Ft |
| 09/14/2024 09/14/24 | Price Changed | $649,000 | -3.0% | $419 / Sq Ft |
| 08/22/2024 08/22/24 | For Sale | $669,000 | -- | $432 / Sq Ft |
Source: Bay Area Real Estate Information Services (BAREIS)
Tax History
| Year | Tax Paid | Tax Assessment Tax Assessment Total Assessment is a certain percentage of the fair market value that is determined by local assessors to be the total taxable value of land and additions on the property. | Land | Improvement |
|---|---|---|---|---|
| 2023 | $6,961 | $600,200 | $210,496 | $389,704 |
| 2022 | $6,393 | $588,432 | $206,369 | $382,063 |
| 2021 | $6,275 | $576,895 | $202,323 | $374,572 |
| 2020 | $6,254 | $570,981 | $200,249 | $370,732 |
| 2019 | $6,203 | $559,786 | $196,323 | $363,463 |
| 2018 | $6,151 | $548,811 | $192,474 | $356,337 |
| 2017 | $6,021 | $538,050 | $188,700 | $349,350 |
| 2016 | $5,972 | $527,500 | $185,000 | $342,500 |
| 2015 | $3,470 | $316,403 | $83,607 | $232,796 |
| 2014 | $3,338 | $310,206 | $81,970 | $228,236 |
Source: Public Records
Mortgage History
| Date | Status | Loan Amount | Loan Type |
|---|---|---|---|
| Previous Owner | $232,000 | New Conventional | |
| Previous Owner | $154,400 | No Value Available |
Source: Public Records
Deed History
| Date | Type | Sale Price | Title Company |
|---|---|---|---|
| Grant Deed | $629,000 | First American Title | |
| Grant Deed | $527,500 | Fidelity National Title Co | |
| Grant Deed | $303,000 | Fidelity National Title Co | |
| Interfamily Deed Transfer | -- | Fidelity National Title Co | |
| Interfamily Deed Transfer | -- | -- | |
| Grant Deed | $220,000 | Chicago Title Co | |
| Grant Deed | $193,000 | North Bay Title Co | |
| Quit Claim Deed | -- | -- |
Source: Public Records
Similar Homes in Santa Rosa, CA
Source: Bay Area Real Estate Information Services (BAREIS)
MLS Number: 324065683
APN: 016-470-055
Nearby Homes
- 7379 Oakmont Dr
- 9037 Oak Trail Cir
- 325 Twin Lakes Dr
- 8923 Oakmont Dr
- 448 Oak Brook Ln
- 301 Twin Lakes Dr Unit CA
- 8916 Oakmont Dr
- 431 Oak Brook Ln
- 429 Oak Brook Ln
- 8911 Oakmont Dr
- 363 Twin Lakes Dr
- 8912 Oakmont Dr
- 365 Twin Lakes Dr
- 7418 Oakmont Dr
- 8917 Acorn Ln
- 7291 Oakmont Dr
- 195 Mountain Vista Place
- 330 Singing Brook Cir
- 338 Singing Brook Cir
- 188 Mountain Vista Cir
