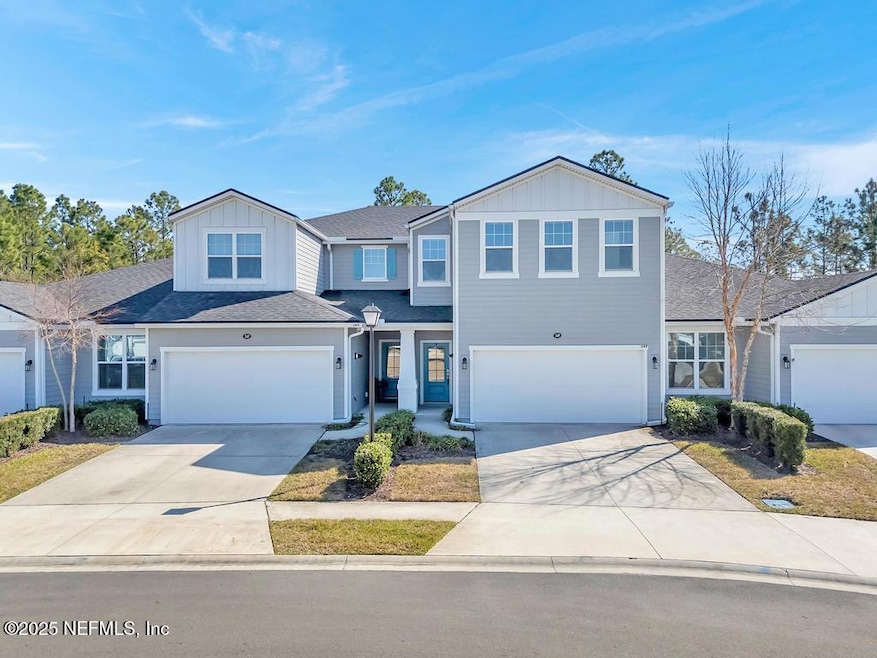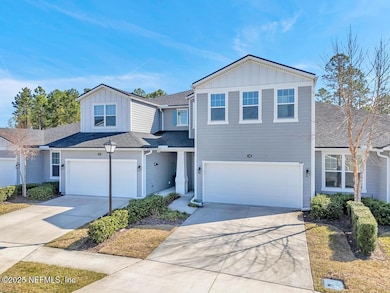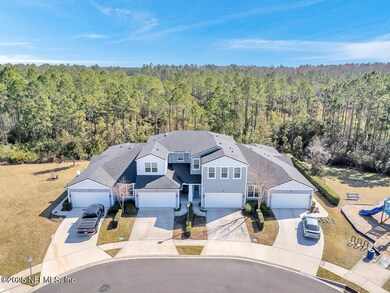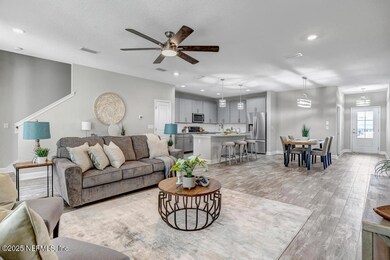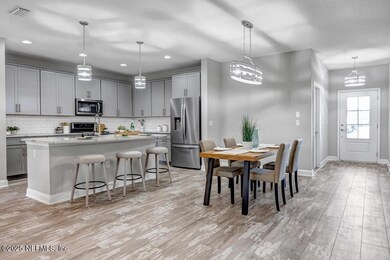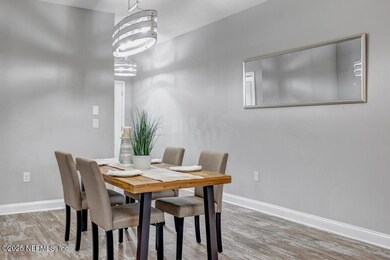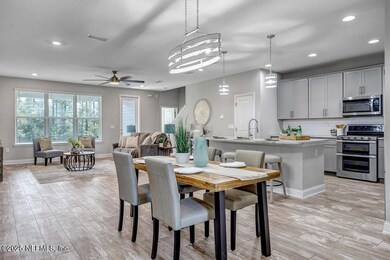
349 Tamar Ct Saint Augustine, FL 32095
Beacon Lake NeighborhoodEstimated payment $3,103/month
Highlights
- Fitness Center
- Views of Preserve
- Traditional Architecture
- Ocean Palms Elementary School Rated A
- Clubhouse
- Children's Pool
About This Home
Discover the perfect blend of sophistication and maintenance free living in this nearly new townhome - featuring the largest floor plan in exclusive and highly sought-after Beacon Lake! Perfectly positioned just minutes from I-95, 9B, and I-295, as well as premier shopping, dining, entertainment, and the area's highest rated, newest schools! This prime location is within walking distance to Lakeside Academy, minutes from Beachside High, 20 minutes from the beach, and features a preserve view with a picture-perfect community playground right next to the home! From the moment you step inside, you'll be captivated by the high-end craftsmanship and finishes that define this home. The open-concept layout, including an upstairs loft, is an entertainer's dream, featuring gourmet gas appliances, level 7 quartz counters, timeless backsplash, designer fixtures, luxury vinyl tile flooring, and elegant upgraded finishes throughout. The rare spacious two-car garage and thoughtfully designed open living space with soaring ceilings provide both functionality and style.
In your downtime, indulge in the resort-style amenities that set Beacon Lake apart - an extensive clubhouse, sparkling resort style pool, Olympic swim lanes, white sand beach area, state-of-the-art fitness center, onsite cafe, basketball, tennis, pickle ball, playgrounds, golf cart paths, scenic walking trails, and kayaking/paddleboarding on the spring-fed lake - all designed to provide an unmatchable lifestyle!
Experience unparalleled luxury and convenience in this immaculate home. Schedule your private tour today - or visit in person our open house this Sunday, 3/2/25 from 11:00-2:00!
Townhouse Details
Home Type
- Townhome
Est. Annual Taxes
- $7,616
Year Built
- Built in 2020
Lot Details
- 2,614 Sq Ft Lot
- Cul-De-Sac
- Northwest Facing Home
- Front and Back Yard Sprinklers
HOA Fees
Parking
- 2 Car Attached Garage
- Garage Door Opener
Home Design
- Traditional Architecture
- Shingle Roof
Interior Spaces
- 2,081 Sq Ft Home
- 2-Story Property
- Ceiling Fan
- Views of Preserve
- Washer and Electric Dryer Hookup
Kitchen
- Eat-In Kitchen
- Double Oven
- Gas Oven
- Gas Range
- Microwave
- Dishwasher
- Kitchen Island
- Disposal
Flooring
- Carpet
- Tile
- Vinyl
Bedrooms and Bathrooms
- 3 Bedrooms
- Split Bedroom Floorplan
- Walk-In Closet
- Shower Only
Home Security
Outdoor Features
- Patio
Schools
- Lakeside Academy Elementary And Middle School
- Beachside High School
Utilities
- Central Heating and Cooling System
- Heat Pump System
- Natural Gas Connected
Listing and Financial Details
- Assessor Parcel Number 0237220800
Community Details
Overview
- Association fees include ground maintenance
- Floridian Property Management Association, Phone Number (904) 592-4090
- Beacon Lake Townhomes Subdivision
Amenities
- Clubhouse
Recreation
- Tennis Courts
- Community Basketball Court
- Pickleball Courts
- Community Playground
- Fitness Center
- Children's Pool
- Park
- Dog Park
- Jogging Path
Security
- Carbon Monoxide Detectors
- Fire and Smoke Detector
Map
Home Values in the Area
Average Home Value in this Area
Tax History
| Year | Tax Paid | Tax Assessment Tax Assessment Total Assessment is a certain percentage of the fair market value that is determined by local assessors to be the total taxable value of land and additions on the property. | Land | Improvement |
|---|---|---|---|---|
| 2024 | $7,172 | $387,998 | $80,000 | $307,998 |
| 2023 | $7,172 | $357,838 | $80,000 | $277,838 |
| 2022 | $4,463 | $190,482 | $0 | $0 |
| 2021 | $3,949 | $184,934 | $0 | $0 |
| 2020 | $2,587 | $42,000 | $0 | $0 |
Property History
| Date | Event | Price | Change | Sq Ft Price |
|---|---|---|---|---|
| 04/01/2025 04/01/25 | Pending | -- | -- | -- |
| 03/20/2025 03/20/25 | Price Changed | $415,000 | -2.4% | $199 / Sq Ft |
| 02/13/2025 02/13/25 | For Sale | $425,000 | 0.0% | $204 / Sq Ft |
| 12/17/2023 12/17/23 | Off Market | $2,800 | -- | -- |
| 01/13/2023 01/13/23 | Rented | $2,800 | -6.5% | -- |
| 01/11/2023 01/11/23 | Under Contract | -- | -- | -- |
| 10/17/2022 10/17/22 | For Rent | $2,995 | -- | -- |
Deed History
| Date | Type | Sale Price | Title Company |
|---|---|---|---|
| Warranty Deed | $303,990 | Golden Dog Title & Trust |
Mortgage History
| Date | Status | Loan Amount | Loan Type |
|---|---|---|---|
| Open | $228,990 | New Conventional |
Similar Homes in the area
Source: realMLS (Northeast Florida Multiple Listing Service)
MLS Number: 2070240
APN: 023722-0800
- 267 Tamar Ct
- 236 Charlie Way
- 268 Charlie Way
- 257 Charlie Way
- 281 Rum Runner Way
- 259 Rum Runner Way
- 332 Rum Runner Way
- 244 Rum Runner Way
- 228 Rum Runner Way
- 384 Rum Runner Way
- 392 Rum Runner Way
- 692 Rum Runner Way
- 230 Starnberg Ct
- 680 Rum Runner Way
- 321 Marquesa Cir
- 445 Marquesa Cir
- 168 Starnberg Ct
- 560 Rum Runner Way
- 230 Marquesa Cir
- 503 Marquesa Cir
