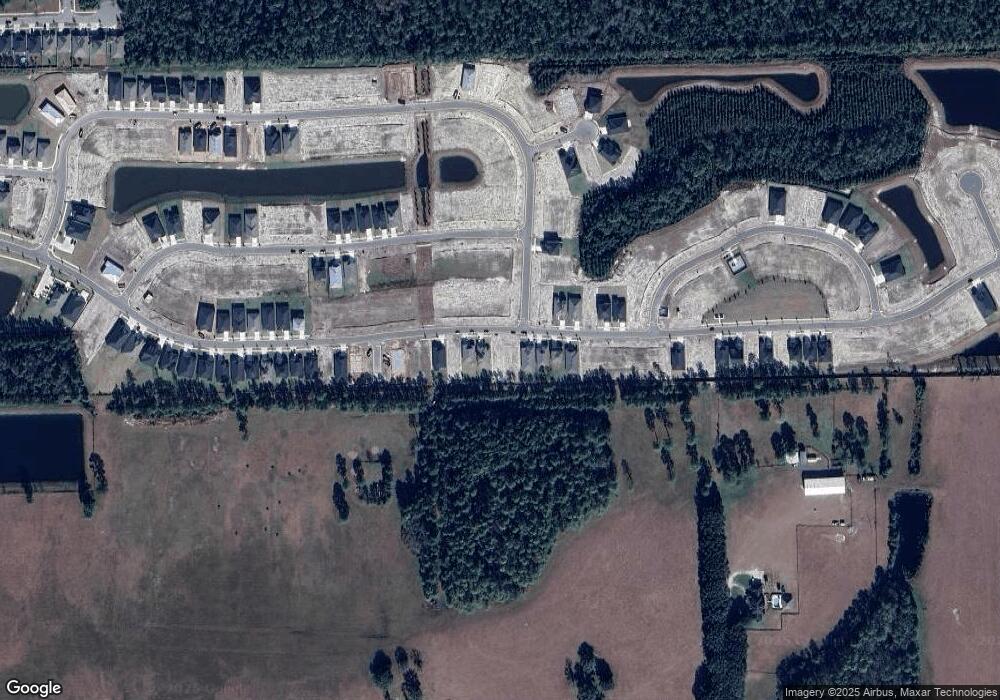
3490 Americana Dr Green Cove Springs, FL 32043
Asbury Lake NeighborhoodEstimated payment $2,912/month
Highlights
- New Construction
- Lake Asbury Elementary School Rated A-
- 1-Story Property
About This Home
The Camden will make you and your guests feel welcome as you step into the foyer of this spacious home that boasts 3 bedrooms and two baths on the first level. The home opens into the family room, dining, café area, and the kitchen. This plan is perfect for gathering with friends and family or just sitting back on cozy evenings. The kitchen is loaded with many upgraded design features and has a large island for all to gather around. The covered lanai is the perfect space to sit back and enjoy the great outdoors, too! Head upstairs and you will find a bonus room along with another full bath and closet. There are so many ways to use this space! Come see one of our most popular floor plans today!*Photos are representative of the Camden floor plan.
Home Details
Home Type
- Single Family
Parking
- 2 Car Garage
Home Design
- New Construction
- Quick Move-In Home
- Camden Plan
Interior Spaces
- 1,716 Sq Ft Home
- 1-Story Property
Bedrooms and Bathrooms
- 3 Bedrooms
- 2 Full Bathrooms
Community Details
Overview
- Actively Selling
- Built by Dream Finders Homes
- Hyland Trail Subdivision
Sales Office
- 3510 Zydeco Loop
- Green Cove Springs, FL 32043
- 904-892-7745
- Builder Spec Website
Office Hours
- Monday-Saturday 10:00AM-6:00PM, Sunday 12:00PM-6:00PM
Map
Home Values in the Area
Average Home Value in this Area
Property History
| Date | Event | Price | Change | Sq Ft Price |
|---|---|---|---|---|
| 04/26/2025 04/26/25 | For Sale | $443,324 | -- | $258 / Sq Ft |
Similar Homes in Green Cove Springs, FL
- 2672 Charmer Ct
- 3534 Americana Dr
- 3490 Americana Dr
- 3510 Zydeco Loop
- 3510 Zydeco Loop
- 3510 Zydeco Loop
- 3510 Zydeco Loop
- 3510 Zydeco Loop
- 3510 Zydeco Loop
- 3510 Zydeco Loop
- 3510 Zydeco Loop
- 3510 Zydeco Loop
- 3510 Zydeco Loop
- 3510 Zydeco Loop
- 3510 Zydeco Loop
- 3510 Zydeco Loop
- 3404 Americana Dr
- 3629 Zydeco Loop
- 3288 Willowleaf Ln
- 3625 Zydeco Loop
