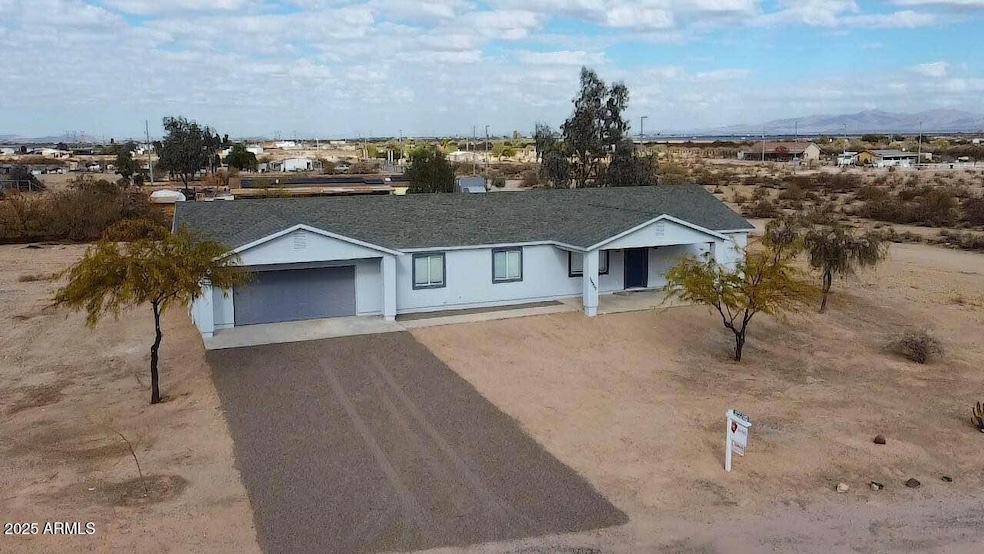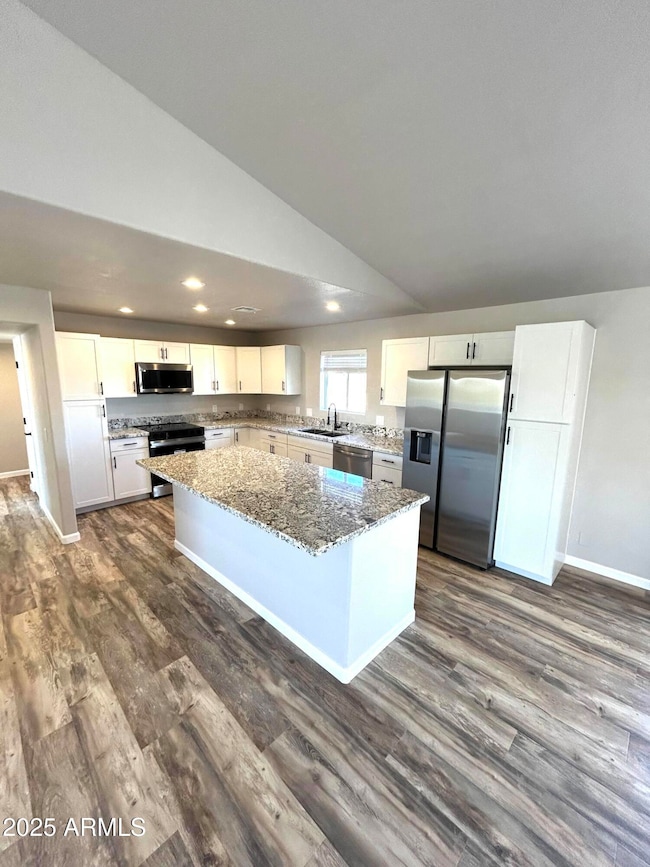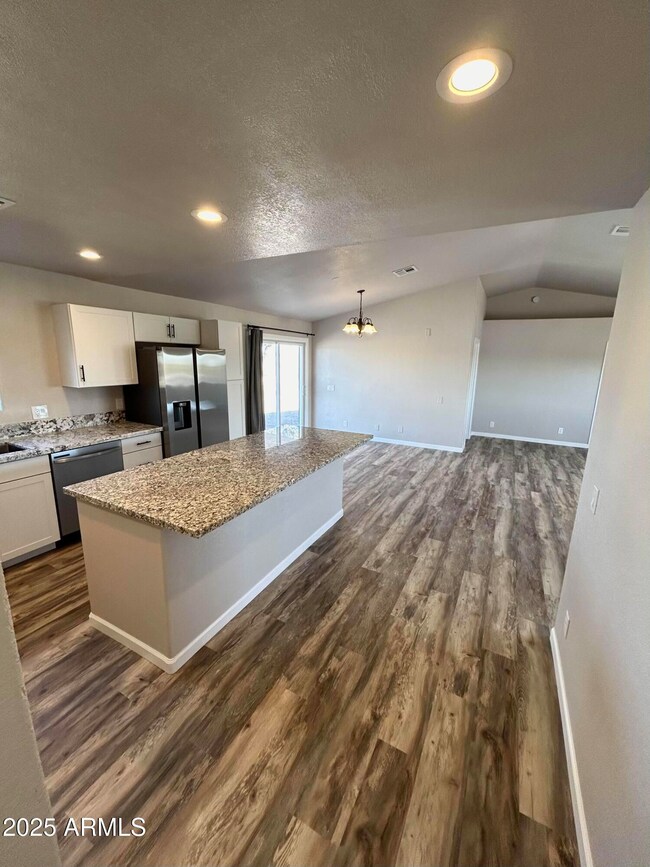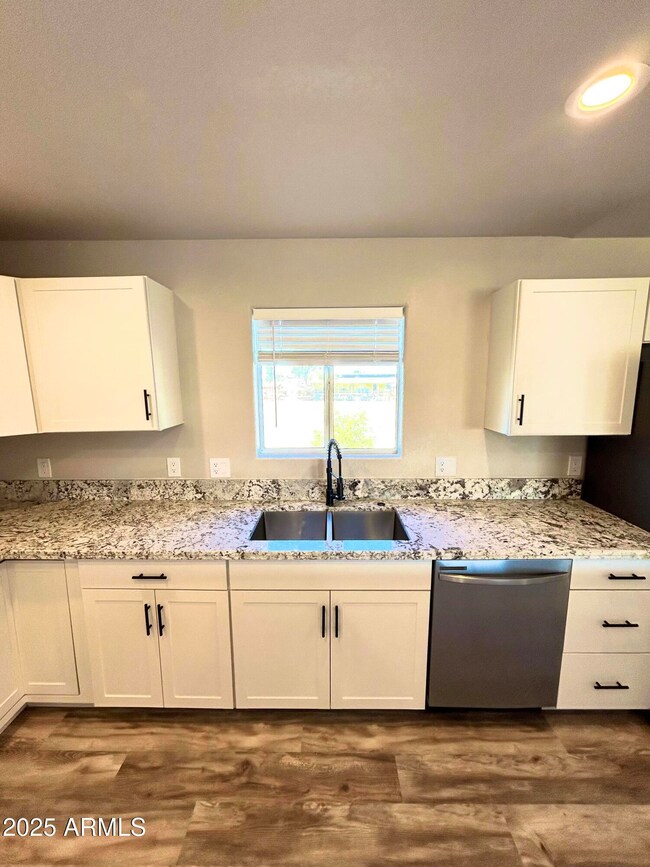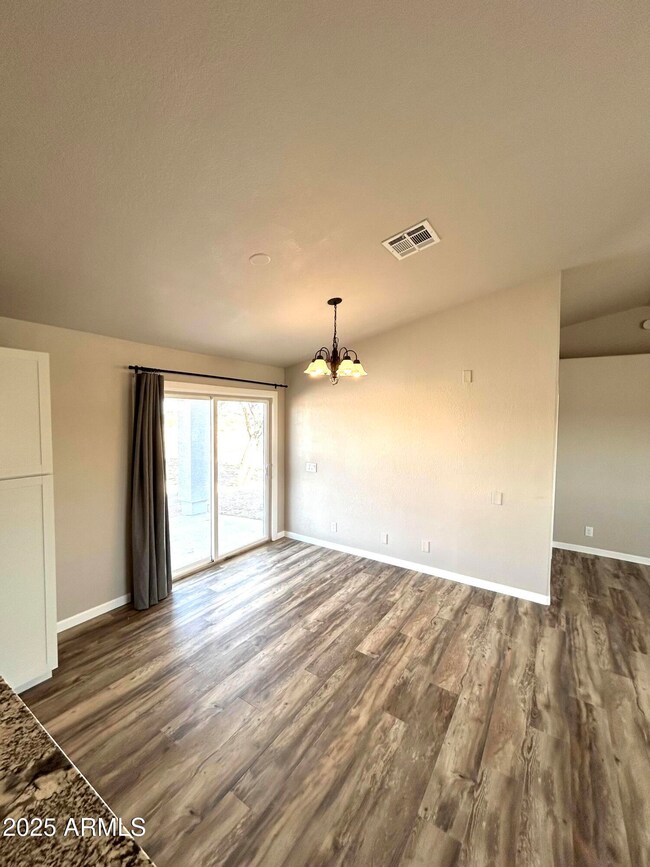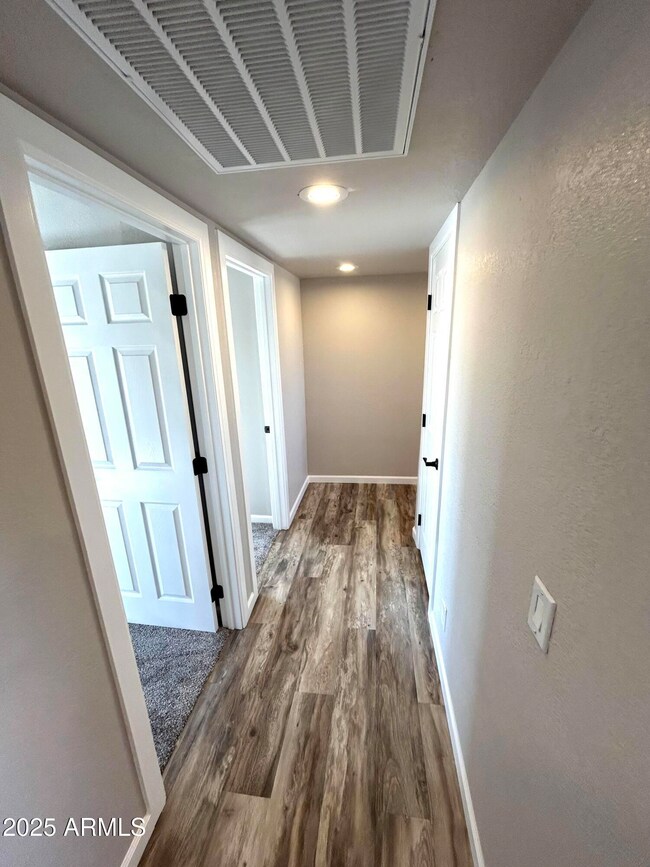
34902 W Caldwell St Tonopah, AZ 85354
Highlights
- Horses Allowed On Property
- No HOA
- Double Pane Windows
- Granite Countertops
- Eat-In Kitchen
- Cooling Available
About This Home
As of April 2025Discover this stunning, freshly renovated four-bedroom, two-bathroom home situated on a spacious one-acre lot. Boasting modern updates throughout, the property features brand-new laminate flooring, new carpet, beautiful granite countertops, and fresh interior and exterior paint. The remodeled kitchen comes equipped with new stainless steel appliances. Additional upgrades include a new roof and a new A.C. system, ensuring comfort and peace of mind for years to come. This split floor plan offers a functional layout, and the home is surrounded by breathtaking mountain views. Enjoy the peace and quiet of country living, free from the constraints of an HOA. Don't miss out on this move-in-ready gem!
Home Details
Home Type
- Single Family
Est. Annual Taxes
- $722
Year Built
- Built in 2006
Parking
- 2 Car Garage
Home Design
- Wood Frame Construction
- Composition Roof
- Stucco
Interior Spaces
- 1,739 Sq Ft Home
- 1-Story Property
- Double Pane Windows
- Washer and Dryer Hookup
Kitchen
- Eat-In Kitchen
- Kitchen Island
- Granite Countertops
Flooring
- Carpet
- Laminate
Bedrooms and Bathrooms
- 4 Bedrooms
- Primary Bathroom is a Full Bathroom
- 2 Bathrooms
- Bathtub With Separate Shower Stall
Schools
- Arlington Elementary School
- Buckeye Union High School
Utilities
- Cooling Available
- Heating Available
- Septic Tank
Additional Features
- 1.14 Acre Lot
- Horses Allowed On Property
Community Details
- No Home Owners Association
- Association fees include no fees
- Phoenix Valley West 1 Subdivision
Listing and Financial Details
- Tax Lot 149
- Assessor Parcel Number 401-42-188
Map
Home Values in the Area
Average Home Value in this Area
Property History
| Date | Event | Price | Change | Sq Ft Price |
|---|---|---|---|---|
| 04/23/2025 04/23/25 | Sold | $365,000 | -1.1% | $210 / Sq Ft |
| 03/10/2025 03/10/25 | Price Changed | $369,000 | -2.6% | $212 / Sq Ft |
| 02/23/2025 02/23/25 | Price Changed | $379,000 | -3.8% | $218 / Sq Ft |
| 01/30/2025 01/30/25 | Price Changed | $393,777 | -5.1% | $226 / Sq Ft |
| 01/17/2025 01/17/25 | For Sale | $415,000 | -- | $239 / Sq Ft |
Tax History
| Year | Tax Paid | Tax Assessment Tax Assessment Total Assessment is a certain percentage of the fair market value that is determined by local assessors to be the total taxable value of land and additions on the property. | Land | Improvement |
|---|---|---|---|---|
| 2025 | $722 | $7,119 | -- | -- |
| 2024 | $613 | $6,780 | -- | -- |
| 2023 | $613 | $24,470 | $4,890 | $19,580 |
| 2022 | $574 | $19,230 | $3,840 | $15,390 |
| 2021 | $586 | $16,130 | $3,220 | $12,910 |
| 2020 | $577 | $15,180 | $3,030 | $12,150 |
| 2019 | $560 | $13,460 | $2,690 | $10,770 |
| 2018 | $540 | $14,050 | $2,810 | $11,240 |
| 2017 | $520 | $13,110 | $2,620 | $10,490 |
| 2016 | $328 | $8,820 | $1,760 | $7,060 |
| 2015 | $463 | $6,850 | $1,370 | $5,480 |
Mortgage History
| Date | Status | Loan Amount | Loan Type |
|---|---|---|---|
| Open | $20,000 | New Conventional | |
| Previous Owner | $75,200 | New Conventional | |
| Previous Owner | $227,000 | New Conventional | |
| Previous Owner | $140,000 | Unknown |
Deed History
| Date | Type | Sale Price | Title Company |
|---|---|---|---|
| Warranty Deed | -- | None Listed On Document | |
| Warranty Deed | $160,000 | Pioneer Title | |
| Interfamily Deed Transfer | -- | None Available | |
| Special Warranty Deed | $94,000 | First American Title Insuran | |
| Trustee Deed | $158,325 | None Available | |
| Warranty Deed | $227,000 | Lawyers Title Insurance Corp | |
| Cash Sale Deed | $5,000 | Lawyers Title Ins | |
| Quit Claim Deed | -- | -- | |
| Quit Claim Deed | -- | -- |
Similar Homes in Tonopah, AZ
Source: Arizona Regional Multiple Listing Service (ARMLS)
MLS Number: 6803715
APN: 401-42-188
- 78XX S 350 Ave
- 352** W South Mountain Ave Unit 140
- 00 S 351st Ave
- 35041 W Euclid Ave
- 0 S 351st Ave Unit 6825791
- 0000 S 351st Ave
- 0 W Siesta Way Unit 482 6607254
- 7927 S 351st Ave
- X S Mountain Ave Unit Q
- 7800x S 351st Ave
- 35142 W Siesta Way
- 0 W Dobbins Rd Unit 456 6837897
- 94X1 S 351st Ave
- 9XXX S 350th Ave Unit 13
- 350XX W Paseo Way Unit 7
- 7710 S 350th Ave
- 349th Dobbins Rd Unit 2&3
- 332xx W Siesta Way Unit 474
- 0 43-938 Taonopah -- Unit 6836018
- 388xx W Fremont Rd Unit S
