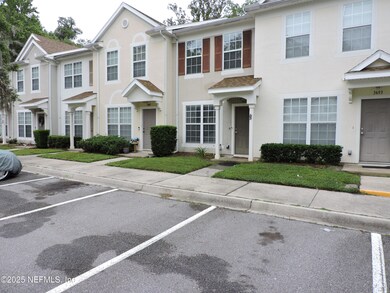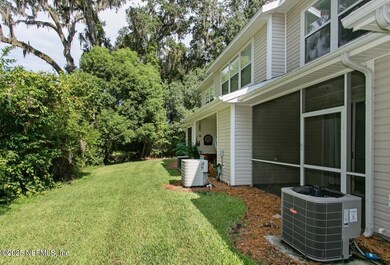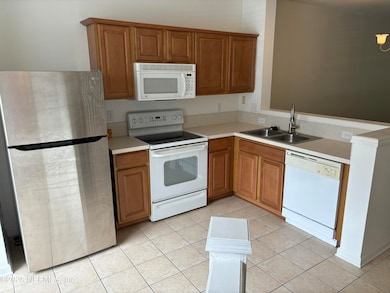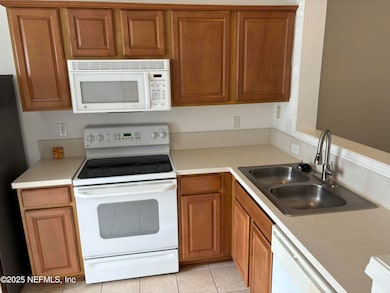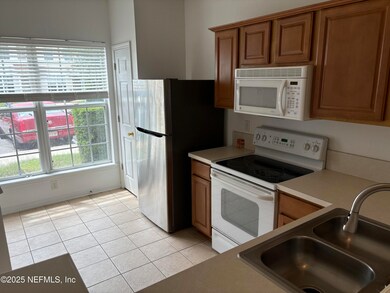
3491 Lone Tree Ln Jacksonville, FL 32216
Brackridge-Secret Cove NeighborhoodEstimated payment $1,690/month
Highlights
- Gated Community
- Open Floorplan
- Traditional Architecture
- Views of Preserve
- Clubhouse
- Screened Porch
About This Home
Charming home in the popular, luxury gated townhome community of Drayton Park. Conveniently located near St. Johns Town Center, Tinseltown, the beaches, & downtown. Nestled among natural woods, this nice townhome has 2 master bedrooms upstairs, each with ensuite bathrooms. Downstairs has a convenient eat in kitchen, with ample cabinetry, full appliances, pantry, breakfast bar, living dining room & half bath. This nice layout includes a separate laundry room with functioning washer/dryer. This home is a casual easy walk to the well-thought-out community amenities including a clubhouse, large pool, fitness center, w/walking trails. Large, screened patio with storage backing onto a preserve - gives privacy. There are ceiling fans in the living area & one bedroom. Drayton Park has a car care center! HOA includes lawn maintenance, exterior maintenance, & exterior pest control. Strong Rental history or perfect for homestead. HOA allows a limit of 2 cars per household. Guest parking nearby.
Townhouse Details
Home Type
- Townhome
Est. Annual Taxes
- $3,212
Year Built
- Built in 2004
Lot Details
- 871 Sq Ft Lot
- Property fronts a private road
HOA Fees
- $217 Monthly HOA Fees
Home Design
- Traditional Architecture
- Wood Frame Construction
- Shingle Roof
- Stucco
Interior Spaces
- 1,184 Sq Ft Home
- 2-Story Property
- Open Floorplan
- Ceiling Fan
- Entrance Foyer
- Screened Porch
- Views of Preserve
Kitchen
- Electric Range
- Microwave
- Dishwasher
- Disposal
Flooring
- Carpet
- Tile
Bedrooms and Bathrooms
- 2 Bedrooms
- Walk-In Closet
- Bathtub and Shower Combination in Primary Bathroom
Laundry
- Laundry on upper level
- Dryer
- Front Loading Washer
Parking
- Off-Street Parking
- Assigned Parking
Accessible Home Design
- Accessible Kitchen
- Central Living Area
- Accessibility Features
- Accessible Approach with Ramp
Schools
- Hogan-Spring Glen Elementary School
- Southside Middle School
- Englewood High School
Utilities
- Central Heating and Cooling System
Listing and Financial Details
- Assessor Parcel Number 1543784250
Community Details
Overview
- Association fees include ground maintenance, pest control
- Drayton Park Association
- Drayton Park Subdivision
- On-Site Maintenance
- Car Wash Area
Additional Features
- Clubhouse
- Gated Community
Map
Home Values in the Area
Average Home Value in this Area
Tax History
| Year | Tax Paid | Tax Assessment Tax Assessment Total Assessment is a certain percentage of the fair market value that is determined by local assessors to be the total taxable value of land and additions on the property. | Land | Improvement |
|---|---|---|---|---|
| 2024 | $3,212 | $188,039 | $70,000 | $118,039 |
| 2023 | $3,071 | $191,661 | $55,000 | $136,661 |
| 2022 | $2,627 | $173,466 | $55,000 | $118,466 |
| 2021 | $2,301 | $130,330 | $30,000 | $100,330 |
| 2020 | $2,166 | $121,843 | $30,000 | $91,843 |
| 2019 | $2,103 | $116,585 | $25,000 | $91,585 |
| 2018 | $2,095 | $115,141 | $25,000 | $90,141 |
| 2017 | $1,928 | $104,638 | $16,000 | $88,638 |
| 2016 | $1,894 | $100,889 | $0 | $0 |
| 2015 | $1,847 | $96,655 | $0 | $0 |
| 2014 | $1,722 | $89,324 | $0 | $0 |
Property History
| Date | Event | Price | Change | Sq Ft Price |
|---|---|---|---|---|
| 01/21/2025 01/21/25 | For Sale | $215,900 | +84.5% | $182 / Sq Ft |
| 12/17/2023 12/17/23 | Off Market | $117,000 | -- | -- |
| 12/17/2023 12/17/23 | Off Market | $1,640 | -- | -- |
| 12/17/2023 12/17/23 | Off Market | $950 | -- | -- |
| 12/17/2023 12/17/23 | Off Market | $900 | -- | -- |
| 07/21/2023 07/21/23 | Rented | $1,640 | +2.5% | -- |
| 07/02/2023 07/02/23 | Under Contract | -- | -- | -- |
| 06/20/2023 06/20/23 | For Rent | $1,600 | 0.0% | -- |
| 12/30/2016 12/30/16 | Sold | $117,000 | -9.9% | $98 / Sq Ft |
| 12/18/2016 12/18/16 | Pending | -- | -- | -- |
| 11/03/2016 11/03/16 | For Sale | $129,900 | 0.0% | $109 / Sq Ft |
| 07/29/2013 07/29/13 | Rented | $950 | 0.0% | -- |
| 07/29/2013 07/29/13 | Under Contract | -- | -- | -- |
| 07/08/2013 07/08/13 | For Rent | $950 | +5.6% | -- |
| 07/31/2012 07/31/12 | Rented | $900 | -5.3% | -- |
| 07/31/2012 07/31/12 | Under Contract | -- | -- | -- |
| 02/27/2012 02/27/12 | For Rent | $950 | -- | -- |
Deed History
| Date | Type | Sale Price | Title Company |
|---|---|---|---|
| Warranty Deed | $117,000 | Attorney | |
| Warranty Deed | $142,000 | Security Title Agency Inc | |
| Special Warranty Deed | $137,200 | Phc Title Corp |
Mortgage History
| Date | Status | Loan Amount | Loan Type |
|---|---|---|---|
| Previous Owner | $113,600 | Fannie Mae Freddie Mac | |
| Previous Owner | $28,400 | Stand Alone Second | |
| Previous Owner | $136,035 | FHA |
Similar Homes in Jacksonville, FL
Source: realMLS (Northeast Florida Multiple Listing Service)
MLS Number: 2065829
APN: 154378-4250
- 3517 Twisted Tree Ln
- 3542 Lone Tree Ln
- 3545 Twisted Tree Ln
- 3510 Twisted Tree Ln
- 3579 Twisted Tree Ln
- 3550 Twisted Tree Ln
- 8550 Touchton Rd Unit 1534
- 8550 Touchton Rd Unit 1521
- 8550 Touchton Rd Unit 1118
- 8550 Touchton Rd Unit 1834
- 8550 Touchton Rd Unit 2027
- 8550 Touchton Rd Unit 1327
- 8550 Touchton Rd Unit 1012
- 8550 Touchton Rd Unit 1721
- 8550 Touchton Rd Unit 2014
- 8550 Touchton Rd Unit 1921
- 8550 Touchton Rd Unit 625
- 8550 Touchton Rd Unit 1633
- 8550 Touchton Rd Unit 914
- 8550 Touchton Rd Unit 2227


