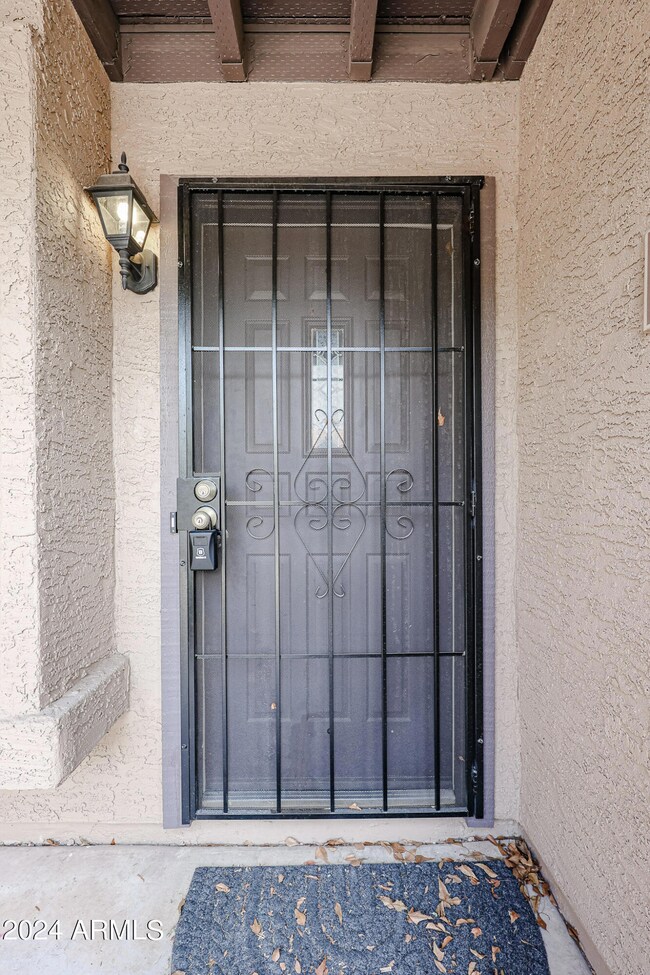
3491 N Arizona Ave Unit 12 Chandler, AZ 85225
Amberwood Neighborhood
1
Bed
1
Bath
550
Sq Ft
$194/mo
HOA Fee
Highlights
- Contemporary Architecture
- Granite Countertops
- Covered patio or porch
- Playa Del Rey Elementary School Rated A-
- Community Pool
- Double Pane Windows
About This Home
As of November 2024Very nice ground floor 1 bed, 1 bath unit with back yard and covered patio in a great location! Brand new floor, paint, kitchen countertops, reverse osmosis water system. All appliances replaced & bathroom remodeled within past 5 years. HOA carries exterior blanket insurance and provides great community benefits including pool & spa for low fees.
Property Details
Home Type
- Condominium
Est. Annual Taxes
- $452
Year Built
- Built in 1985
Lot Details
- 1 Common Wall
- Block Wall Fence
- Artificial Turf
HOA Fees
- $194 Monthly HOA Fees
Home Design
- Contemporary Architecture
- Wood Frame Construction
- Tile Roof
- Stucco
Interior Spaces
- 550 Sq Ft Home
- 2-Story Property
- Ceiling Fan
- Double Pane Windows
- Solar Screens
- Living Room with Fireplace
Kitchen
- Kitchen Updated in 2023
- Breakfast Bar
- Granite Countertops
Flooring
- Floors Updated in 2024
- Laminate Flooring
Bedrooms and Bathrooms
- 1 Bedroom
- Bathroom Updated in 2021
- Primary Bathroom is a Full Bathroom
- 1 Bathroom
Parking
- 1 Carport Space
- Common or Shared Parking
- Assigned Parking
Accessible Home Design
- No Interior Steps
Outdoor Features
- Covered patio or porch
- Outdoor Storage
Location
- Unit is below another unit
- Property is near a bus stop
Schools
- Playa Del Rey Elementary School
- Gilbert Junior High School
- Gilbert High School
Utilities
- Refrigerated Cooling System
- Heating Available
- High Speed Internet
- Cable TV Available
Listing and Financial Details
- Tax Lot 193
- Assessor Parcel Number 302-24-245
Community Details
Overview
- Association fees include roof repair, insurance, sewer, pest control, ground maintenance, street maintenance, front yard maint, trash, water, roof replacement, maintenance exterior
- Heywood Management Association, Phone Number (480) 820-1519
- Discovery At Daybreak B Subdivision
- FHA/VA Approved Complex
Recreation
- Community Pool
- Community Spa
- Bike Trail
Map
Create a Home Valuation Report for This Property
The Home Valuation Report is an in-depth analysis detailing your home's value as well as a comparison with similar homes in the area
Home Values in the Area
Average Home Value in this Area
Property History
| Date | Event | Price | Change | Sq Ft Price |
|---|---|---|---|---|
| 11/25/2024 11/25/24 | Sold | $235,000 | 0.0% | $427 / Sq Ft |
| 09/08/2024 09/08/24 | Price Changed | $235,000 | -2.1% | $427 / Sq Ft |
| 08/09/2024 08/09/24 | For Sale | $240,000 | +20.0% | $436 / Sq Ft |
| 07/06/2022 07/06/22 | Sold | $200,000 | +9.6% | $364 / Sq Ft |
| 06/15/2022 06/15/22 | Pending | -- | -- | -- |
| 06/11/2022 06/11/22 | For Sale | $182,500 | -- | $332 / Sq Ft |
Source: Arizona Regional Multiple Listing Service (ARMLS)
Tax History
| Year | Tax Paid | Tax Assessment Tax Assessment Total Assessment is a certain percentage of the fair market value that is determined by local assessors to be the total taxable value of land and additions on the property. | Land | Improvement |
|---|---|---|---|---|
| 2025 | $448 | $6,114 | -- | -- |
| 2024 | $452 | $5,823 | -- | -- |
| 2023 | $452 | $14,500 | $2,900 | $11,600 |
| 2022 | $529 | $11,530 | $2,300 | $9,230 |
| 2021 | $547 | $10,150 | $2,030 | $8,120 |
| 2020 | $539 | $8,260 | $1,650 | $6,610 |
| 2019 | $501 | $6,910 | $1,380 | $5,530 |
| 2018 | $488 | $5,820 | $1,160 | $4,660 |
| 2017 | $470 | $5,150 | $1,030 | $4,120 |
| 2016 | $481 | $5,950 | $1,190 | $4,760 |
| 2015 | $440 | $5,860 | $1,170 | $4,690 |
Source: Public Records
Mortgage History
| Date | Status | Loan Amount | Loan Type |
|---|---|---|---|
| Open | $232,425 | VA | |
| Previous Owner | $196,377 | FHA | |
| Previous Owner | $74,000 | Credit Line Revolving | |
| Previous Owner | $69,700 | FHA |
Source: Public Records
Deed History
| Date | Type | Sale Price | Title Company |
|---|---|---|---|
| Warranty Deed | $225,000 | First American Title Insurance | |
| Warranty Deed | $200,000 | First American Title | |
| Interfamily Deed Transfer | -- | None Available | |
| Joint Tenancy Deed | $29,384 | Chicago Title Insurance Co |
Source: Public Records
Similar Homes in Chandler, AZ
Source: Arizona Regional Multiple Listing Service (ARMLS)
MLS Number: 6740553
APN: 302-24-245
Nearby Homes
- 3491 N Arizona Ave Unit 167
- 3491 N Arizona Ave Unit 98
- 3491 N Arizona Ave Unit 138
- 3401 N Dakota St
- 412 W Curry St
- 508 W Pampa Ave
- 605 W Posada Ave
- 368 E Campbell Rd
- 3308 N Nebraska St
- 370 E Redfield Rd
- 394 E Redfield Rd
- 703 W Posada Ave Unit 1
- 2970 N Oregon St Unit 10
- 2970 N Oregon St Unit 2
- 533 W Guadalupe Rd Unit 1110
- 533 W Guadalupe Rd Unit 1001
- 533 W Guadalupe Rd Unit 1068
- 533 W Guadalupe Rd Unit 1069
- 533 W Guadalupe Rd Unit 2130
- 635 W Pecos Ave






