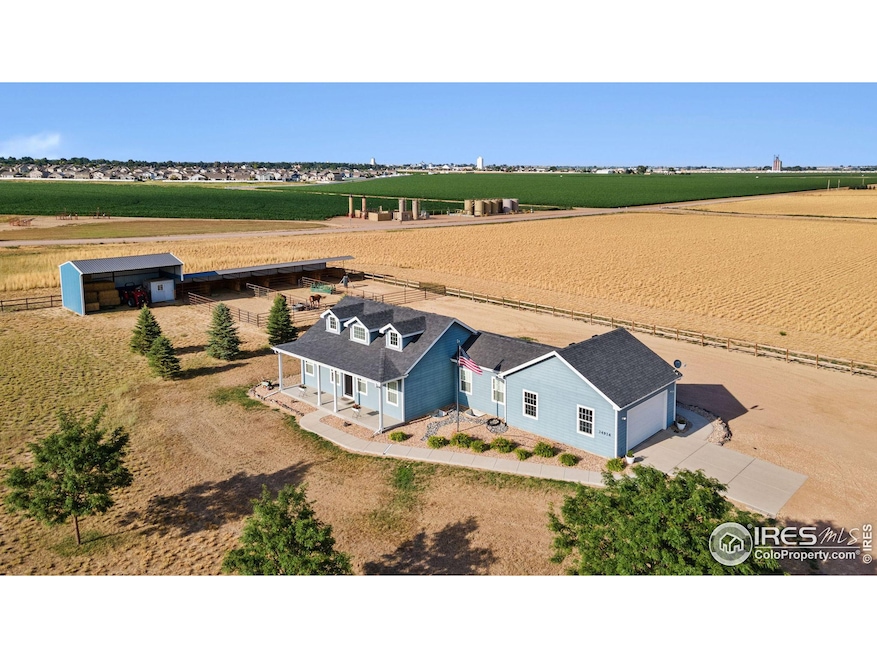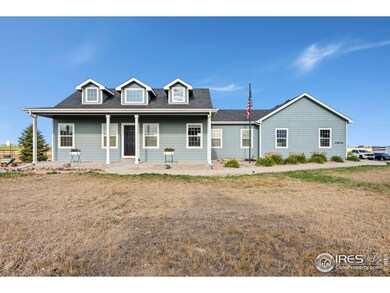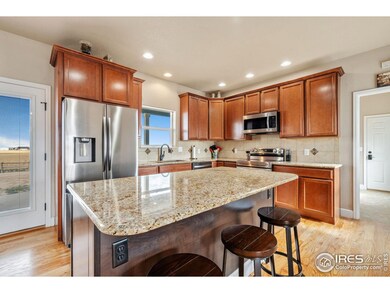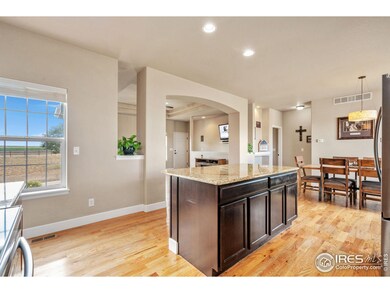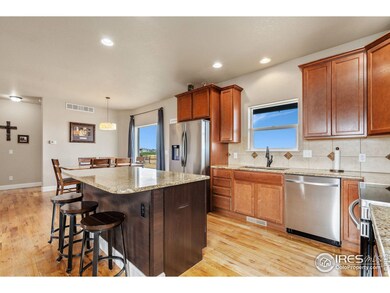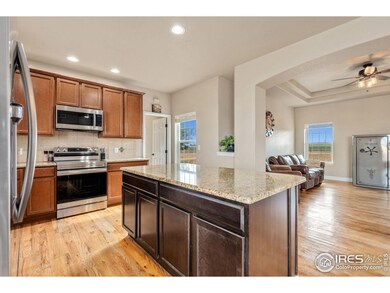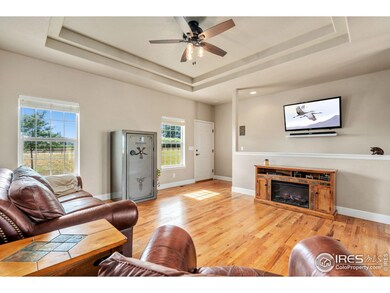
Highlights
- Parking available for a boat
- Open Floorplan
- No HOA
- Barn or Stable
- Wood Flooring
- Home Office
About This Home
As of August 2024Charming Country Property with Horse Facilities! Discover the perfect blend of rural charm and modern convenience with this exceptional 4-bedroom, 3-bathroom home nestled on 2.5 acres in the sought-after Eaton School District. Located just 1 mile from town on a paved road, this property offers the ideal balance of town and country. As you step inside, you are welcomed by an inviting open floor plan highlighted by a spacious main floor primary bedroom with 5 piece bath. The kitchen features elegant granite countertops, a convenient island, and ample cabinet space, making it perfect for entertaining. New appliances 10/2023. Downstairs, a fully finished basement provides 3 bedrooms, 1 bath and additional living space, ideal for a recreation room, home gym, or media center, adding versatility to the home's layout.For the livestock enthusiast, the property includes impressive amenities such as six 14 x 14 horse stalls, two 28 x 60 runs, and one 36 x 60 run, all meticulously maintained and ready for your horses to enjoy. With no HOA or covenants, you have the freedom to raise horses or other livestock. Outside, the expansive 2.5-acre lot offers plenty of room for outdoor activities and features stunning views. Whether you're relaxing on the front porch or enjoying a barbecue on the east facing back patio, you'll appreciate the peaceful serenity this property provides. New Impact Resistant Roof in 2019. Don't miss out on this rare opportunity to own a slice of paradise in a desirable location. Schedule your private showing today and envision yourself calling this property your new home.
Last Buyer's Agent
Non-IRES Agent
Non-IRES
Home Details
Home Type
- Single Family
Est. Annual Taxes
- $2,952
Year Built
- Built in 2012
Lot Details
- 2.5 Acre Lot
- Unincorporated Location
- West Facing Home
- Fenced
- Level Lot
Parking
- 2 Car Attached Garage
- Garage Door Opener
- Parking available for a boat
Home Design
- Wood Frame Construction
- Composition Roof
Interior Spaces
- 2,500 Sq Ft Home
- 1-Story Property
- Open Floorplan
- Ceiling height of 9 feet or more
- Window Treatments
- Family Room
- Dining Room
- Home Office
Kitchen
- Eat-In Kitchen
- Electric Oven or Range
- Self-Cleaning Oven
- Microwave
- Freezer
- Dishwasher
- Kitchen Island
Flooring
- Wood
- Carpet
Bedrooms and Bathrooms
- 4 Bedrooms
- Walk-In Closet
- Primary Bathroom is a Full Bathroom
- Primary bathroom on main floor
Laundry
- Laundry on main level
- Dryer
- Washer
- Sink Near Laundry
Finished Basement
- Basement Fills Entire Space Under The House
- Sump Pump
Outdoor Features
- Patio
- Outbuilding
Location
- Mineral Rights Excluded
- Near Farm
Schools
- Benjamin Eaton Elementary School
- Eaton Middle School
- Eaton High School
Farming
- Loafing Shed
Horse Facilities and Amenities
- Horses Allowed On Property
- Corral
- Barn or Stable
Utilities
- Forced Air Heating and Cooling System
- Propane
- Septic System
- Satellite Dish
Community Details
- No Home Owners Association
- County Subdivision
Listing and Financial Details
- Assessor Parcel Number R4701407
Map
Home Values in the Area
Average Home Value in this Area
Property History
| Date | Event | Price | Change | Sq Ft Price |
|---|---|---|---|---|
| 08/09/2024 08/09/24 | Sold | $842,400 | +0.3% | $337 / Sq Ft |
| 07/13/2024 07/13/24 | Pending | -- | -- | -- |
| 07/11/2024 07/11/24 | For Sale | $839,900 | +93.1% | $336 / Sq Ft |
| 01/28/2019 01/28/19 | Off Market | $435,000 | -- | -- |
| 12/17/2015 12/17/15 | Sold | $435,000 | 0.0% | $174 / Sq Ft |
| 11/17/2015 11/17/15 | Pending | -- | -- | -- |
| 08/12/2015 08/12/15 | For Sale | $435,000 | -- | $174 / Sq Ft |
Tax History
| Year | Tax Paid | Tax Assessment Tax Assessment Total Assessment is a certain percentage of the fair market value that is determined by local assessors to be the total taxable value of land and additions on the property. | Land | Improvement |
|---|---|---|---|---|
| 2024 | $2,952 | $46,040 | $10,240 | $35,800 |
| 2023 | $2,952 | $46,480 | $10,340 | $36,140 |
| 2022 | $2,782 | $37,060 | $9,010 | $28,050 |
| 2021 | $3,260 | $38,130 | $9,270 | $28,860 |
| 2020 | $2,158 | $28,310 | $8,500 | $19,810 |
| 2019 | $2,260 | $28,310 | $8,500 | $19,810 |
| 2018 | $1,977 | $29,270 | $8,200 | $21,070 |
| 2017 | $2,042 | $29,270 | $8,200 | $21,070 |
| 2016 | $1,583 | $22,940 | $6,870 | $16,070 |
| 2015 | $1,471 | $22,940 | $6,870 | $16,070 |
| 2014 | $1,130 | $15,810 | $6,430 | $9,380 |
Mortgage History
| Date | Status | Loan Amount | Loan Type |
|---|---|---|---|
| Open | $467,400 | New Conventional | |
| Previous Owner | $325,000 | New Conventional | |
| Previous Owner | $369,750 | New Conventional | |
| Previous Owner | $315,408 | New Conventional |
Deed History
| Date | Type | Sale Price | Title Company |
|---|---|---|---|
| Warranty Deed | $842,400 | Land Title Guarantee | |
| Warranty Deed | $435,000 | Unified Title Company | |
| Special Warranty Deed | $310,000 | Land Title Guarantee Company |
Similar Homes in Eaton, CO
Source: IRES MLS
MLS Number: 1014023
APN: R4701407
