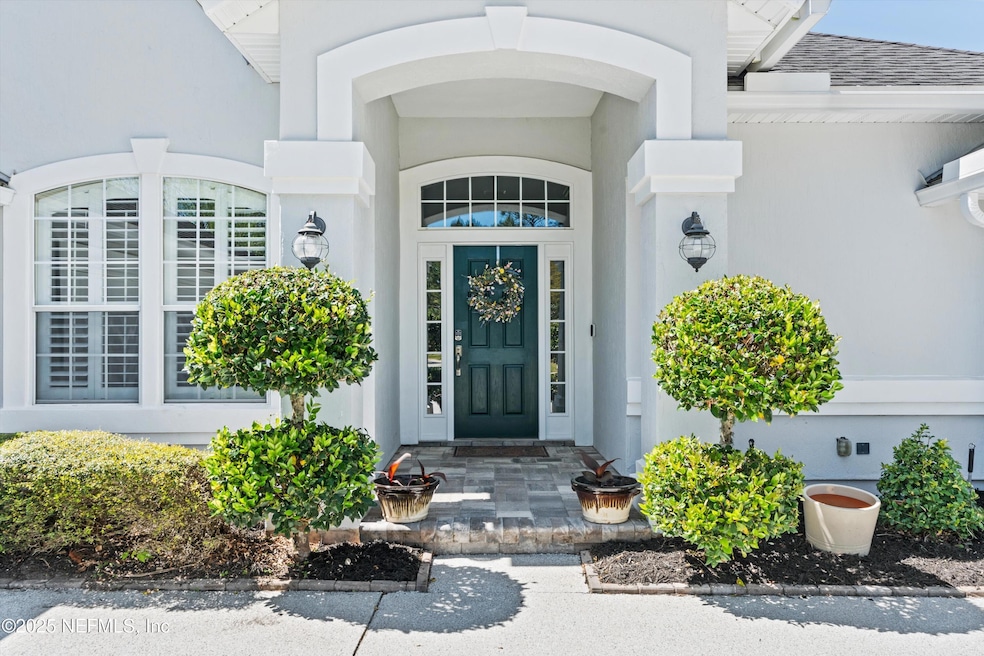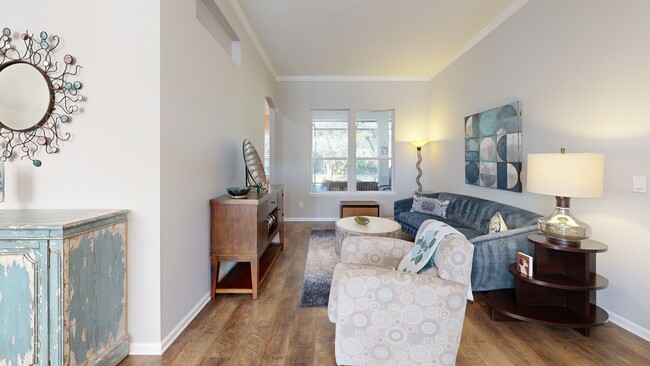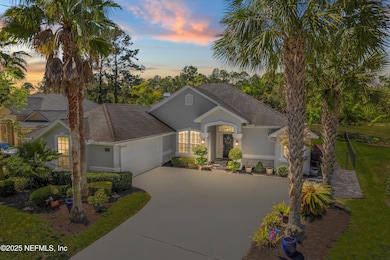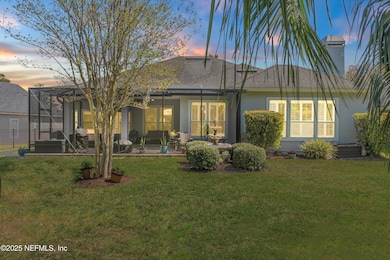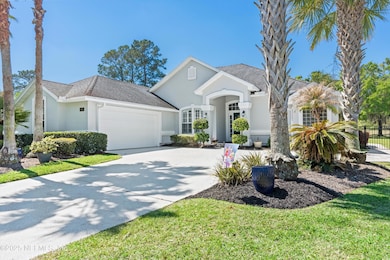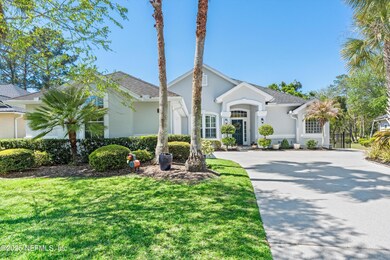
3492 Olympic Dr Green Cove Springs, FL 32043
Estimated payment $3,321/month
Highlights
- On Golf Course
- Gated with Attendant
- Clubhouse
- Green Cove Springs Junior High School Rated A-
- Open Floorplan
- Vaulted Ceiling
About This Home
Gorgeous 3-bedroom, 2-bathroom home located on 14th Green in the highly desirable Magnolia Point Golf & Country Club. This beautiful home features a spacious family room with a stunning fireplace framed by elegant, wall built-ins. With new window treatment in all bedrooms, two additional bedrooms are perfect for family, guests, or a home office. Unique designer ceiling fans add a touch of style throughout the home. Both the interior & exterior were recently painted with Sherwin Williams products. Abundant natural light throughout! French doors lead to the covered lanai offering beautiful views of the golf course and fenced backyard—an ideal place to unwind and enjoy the scenery. The gourmet kitchen features 42-inch sea-foam green soft-close cabinets, stainless steel smart appliance, and a separate dining area. The primary suite is a true retreat with a fully renovated - luxurious en-suite bathroom, custom closet, dual vanities, a contemporary free-standing tub, glass shower - More Loaded with upgrades, additional highlights include: New Daikin air conditioner, alarm system, subway tile backsplash, new LVP flooring throughout, new primary & hall bathrooms, both 100% renovated fully upgraded from tile floors to ceiling, newly screened patio, side-entry garage, driveway resurfaced/coated, mature landscaping, irrigation system, Sentricon, beautiful stone paver walk, and access to the resort-style amenities of the private gated Magnolia Point Golf & Country Club community, which includes a clubhouse, pool, tennis courts, pickleball, walking trails, a prestigious golf course, The Pub, and no CDD fees!
Home Details
Home Type
- Single Family
Est. Annual Taxes
- $4,724
Year Built
- Built in 2005
Lot Details
- 10,454 Sq Ft Lot
- On Golf Course
- Wrought Iron Fence
- Back Yard Fenced
- Front Yard Sprinklers
- Few Trees
HOA Fees
- $153 Monthly HOA Fees
Parking
- 2 Car Garage
- Garage Door Opener
Home Design
- Traditional Architecture
- Shingle Roof
- Stucco
Interior Spaces
- 2,070 Sq Ft Home
- 1-Story Property
- Open Floorplan
- Vaulted Ceiling
- Ceiling Fan
- 1 Fireplace
- Screened Porch
Kitchen
- Eat-In Kitchen
- Breakfast Bar
- Electric Oven
- Electric Range
- Microwave
- Dishwasher
Flooring
- Laminate
- Tile
Bedrooms and Bathrooms
- 3 Bedrooms
- Split Bedroom Floorplan
- Walk-In Closet
- 2 Full Bathrooms
- Bathtub With Separate Shower Stall
Laundry
- Laundry in unit
- Washer and Electric Dryer Hookup
Home Security
- Security System Owned
- Security Gate
- Fire and Smoke Detector
Outdoor Features
- Patio
Utilities
- Central Heating and Cooling System
- Electric Water Heater
Listing and Financial Details
- Assessor Parcel Number 04062601523102132
Community Details
Overview
- Association fees include security
- Magnolia Point Golf & Country Club Association
- Magnolia Point Golf Subdivision
Recreation
- Golf Course Community
- Tennis Courts
- Pickleball Courts
- Community Playground
- Park
Additional Features
- Clubhouse
- Gated with Attendant
Map
Home Values in the Area
Average Home Value in this Area
Tax History
| Year | Tax Paid | Tax Assessment Tax Assessment Total Assessment is a certain percentage of the fair market value that is determined by local assessors to be the total taxable value of land and additions on the property. | Land | Improvement |
|---|---|---|---|---|
| 2024 | $4,460 | $297,015 | -- | -- |
| 2023 | $4,460 | $288,365 | $0 | $0 |
| 2022 | $2,965 | $206,594 | $0 | $0 |
| 2021 | $2,824 | $200,577 | $0 | $0 |
| 2020 | $2,758 | $197,808 | $0 | $0 |
| 2019 | $2,703 | $193,361 | $0 | $0 |
| 2018 | $2,473 | $189,756 | $0 | $0 |
| 2017 | $1,988 | $185,853 | $0 | $0 |
| 2016 | $1,980 | $182,030 | $0 | $0 |
| 2015 | $2,170 | $180,765 | $0 | $0 |
| 2014 | $2,312 | $179,330 | $0 | $0 |
Property History
| Date | Event | Price | Change | Sq Ft Price |
|---|---|---|---|---|
| 04/09/2025 04/09/25 | For Sale | $498,000 | +4.8% | $241 / Sq Ft |
| 12/17/2023 12/17/23 | Off Market | $475,000 | -- | -- |
| 05/23/2022 05/23/22 | Sold | $475,000 | -8.5% | $229 / Sq Ft |
| 04/13/2022 04/13/22 | Pending | -- | -- | -- |
| 03/25/2022 03/25/22 | For Sale | $519,400 | -- | $251 / Sq Ft |
Deed History
| Date | Type | Sale Price | Title Company |
|---|---|---|---|
| Warranty Deed | $475,000 | Glenn A Taylor Pa | |
| Warranty Deed | $247,200 | Sheffield & Boatright Title |
Mortgage History
| Date | Status | Loan Amount | Loan Type |
|---|---|---|---|
| Open | $275,000 | New Conventional |
About the Listing Agent

www.homesbar.com
Broker, GRI, CIPS, CNE, MRP (Retired Military) Living and working in this community gives me a unique insight into the local real estate market. I proudly served in the United States Navy and with the United States Marine Corps (FMF), and retired after 25 years of honorable service.
As the Broker of Farrell International Realty, I pledge to continue the same level of honor, commitment, and dedicated service to my clients, helping them turn their home-buying dreams
Sam's Other Listings
Source: realMLS (Northeast Florida Multiple Listing Service)
MLS Number: 2080219
APN: 04-06-26-015231-021-32
- 3404 Glen Abbey Ct
- 3556 Olympic Dr
- 3399 Olympic Dr
- 3541 Shinnecock Ln
- 3383 Olympic Dr
- 3513 Shinnecock Ln
- 3602 Shinnecock Ln
- 1716 Muirfield Dr
- 1941 Elks Path Ln
- 3728 Constancia Dr
- 3709 Borden Ln
- 3552 Grand Victoria Ct
- 1856 Colonial Dr
- 3038 Majestic Oaks Ln
- 3520 Oglebay Dr
- 3683 Red Hawk Ct
- 1952 Quaker Ridge Dr
- 1624 Colonial Dr
- 3688 Saint Andrews Ct
- 1677 Pebble Beach Blvd
