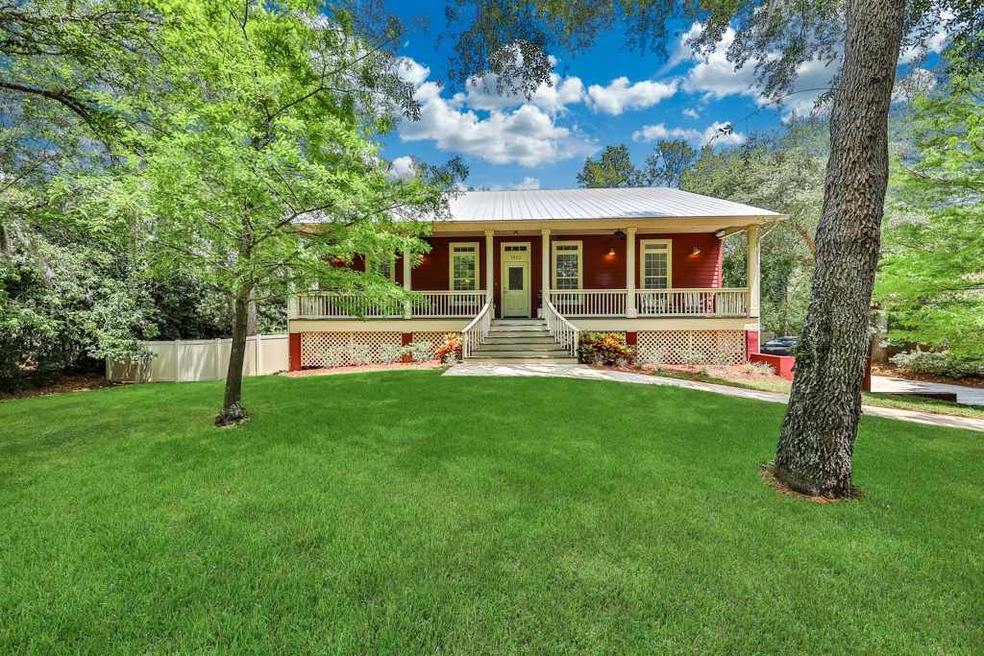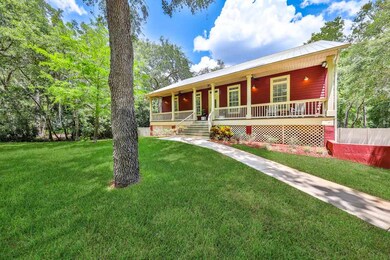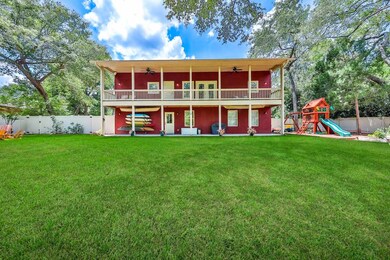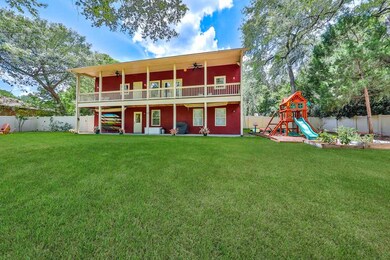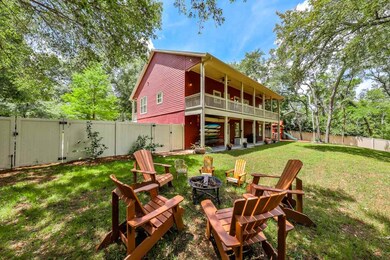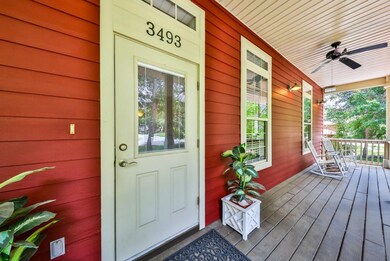
3493 Kings Rd S Saint Augustine, FL 32086
Kings NeighborhoodHighlights
- All Bedrooms Downstairs
- Gated Community
- Clubhouse
- Otis A. Mason Elementary School Rated A
- 1.34 Acre Lot
- Wooded Lot
About This Home
As of April 2025This alluring home situated on 1.34 acres is surely a one-of-a-kind dream home in the sought after neighborhood of Oakbrook. The charming front and back porches are the perfect spot for ultimate relaxation. The downstairs offers an oversized bedroom with a full bath. Perfect teen or In Law suite. Upstairs has Australian cypress wood floors that welcome you into an open floor plan and a custom built kitchen. Kitchen has 42" Mahogany and Cherry solid wood cabinetry and a large pantry. There is an oversized room on the lower level of the home that is accessed through the garage. It is set up as a play room now, but the options are endless as to what this space can be used for. The spacious master bedroom offers french doors that open up to the upper back porch where you can sit and enjoy an extremely private backyard. There is plenty of storage throughout the home including a 10x9 walk in closet downstairs. The Mahogany and Walnut parquet flooring downstairs is reclaimed wood from the World Trade Center in New Orleans. All wood custom built Brazilian Cherry and Mahogany Kitchen Cabinets and custom built cypress cabinets in master bathroom. Cocoon Cellulose insulation in the walls and attic offers great thermal protection and sound control. Beam central vacuum System, providing powerful hygienic vacuum system. Stereo speakers with individual volume control in all rooms of the house including front and rear porches
Home Details
Home Type
- Single Family
Est. Annual Taxes
- $3,070
Year Built
- Built in 2005
Lot Details
- 1.34 Acre Lot
- Lot Dimensions are 109x498x132x470
- Property is Fully Fenced
- Sprinkler System
- Wooded Lot
- Property is zoned red
HOA Fees
- $60 Monthly HOA Fees
Parking
- 2 Car Attached Garage
Home Design
- Split Level Home
- Concrete Block With Brick
- Frame Construction
- Metal Roof
- Concrete Fiber Board Siding
Interior Spaces
- 2,774 Sq Ft Home
- 2-Story Property
- Central Vacuum
- Window Treatments
- Dining Room
- Bonus Room
- Home Security System
Kitchen
- Range
- Microwave
- Dishwasher
Flooring
- Wood
- Tile
Bedrooms and Bathrooms
- 3 Bedrooms
- All Bedrooms Down
- 3 Bathrooms
- Primary Bathroom includes a Walk-In Shower
Schools
- Ketterlinus Elementary School
- Gamble Rogers Middle School
- Pedro Menendez High School
Utilities
- Central Heating and Cooling System
- Well
- Septic System
Listing and Financial Details
- Assessor Parcel Number 136805-0220
Community Details
Recreation
- Tennis Courts
- Community Pool
Additional Features
- Clubhouse
- Gated Community
Map
Home Values in the Area
Average Home Value in this Area
Property History
| Date | Event | Price | Change | Sq Ft Price |
|---|---|---|---|---|
| 04/21/2025 04/21/25 | Sold | $643,500 | -0.8% | $232 / Sq Ft |
| 03/14/2025 03/14/25 | For Sale | $649,000 | +102.8% | $234 / Sq Ft |
| 12/17/2023 12/17/23 | Off Market | $320,000 | -- | -- |
| 06/26/2017 06/26/17 | Sold | $370,000 | -4.9% | $133 / Sq Ft |
| 06/19/2017 06/19/17 | Pending | -- | -- | -- |
| 05/03/2017 05/03/17 | For Sale | $389,000 | +21.6% | $140 / Sq Ft |
| 06/28/2013 06/28/13 | Sold | $320,000 | -1.5% | $115 / Sq Ft |
| 06/07/2013 06/07/13 | Pending | -- | -- | -- |
| 04/19/2013 04/19/13 | For Sale | $325,000 | -- | $117 / Sq Ft |
Tax History
| Year | Tax Paid | Tax Assessment Tax Assessment Total Assessment is a certain percentage of the fair market value that is determined by local assessors to be the total taxable value of land and additions on the property. | Land | Improvement |
|---|---|---|---|---|
| 2024 | $3,965 | $341,671 | -- | -- |
| 2023 | $3,965 | $331,719 | $0 | $0 |
| 2022 | $3,855 | $322,057 | $0 | $0 |
| 2021 | $3,832 | $312,677 | $0 | $0 |
| 2020 | $3,819 | $308,360 | $0 | $0 |
| 2019 | $3,892 | $301,427 | $0 | $0 |
| 2018 | $3,851 | $295,807 | $0 | $0 |
| 2017 | $3,198 | $245,313 | $0 | $0 |
| 2016 | $3,198 | $247,475 | $0 | $0 |
| 2015 | $3,246 | $245,755 | $0 | $0 |
| 2014 | $3,257 | $234,593 | $0 | $0 |
Mortgage History
| Date | Status | Loan Amount | Loan Type |
|---|---|---|---|
| Open | $150,000 | Construction | |
| Closed | $180,000 | New Conventional | |
| Previous Owner | $320,000 | New Conventional | |
| Previous Owner | $300,000 | Credit Line Revolving |
Deed History
| Date | Type | Sale Price | Title Company |
|---|---|---|---|
| Warranty Deed | $370,000 | Lion Title Llc | |
| Deed | $320,000 | Gibraltar Title Services | |
| Interfamily Deed Transfer | -- | Attorney | |
| Corporate Deed | $57,800 | Independent Title |
Similar Homes in Saint Augustine, FL
Source: St. Augustine and St. Johns County Board of REALTORS®
MLS Number: 170209
APN: 136805-0220
- 3489 Kings Rd S
- 3316 Cedar Glen Way
- 708 Willow Wood Place
- 3548 Kings Rd S
- 3264 Debra Ct
- 3268 Debra Ct
- 549 Willow Walk Place
- 808 White Eagle Cir
- 3252 Calle Cortez
- 0 Lone Wolf Trail Unit 252054
- 197 Calle de Leon
- 150 Calle Menendez
- 757 Old Loggers Way
- 3649 Lone Wolf Trail
- 160 W Genung St
- 2950 Kings Rd
- 859 Oak Ridge Rd
- 0 Saint Johns Medical Park Dr Unit 243555
- 3740 Bluff Ln
- 2884 Kings Rd
