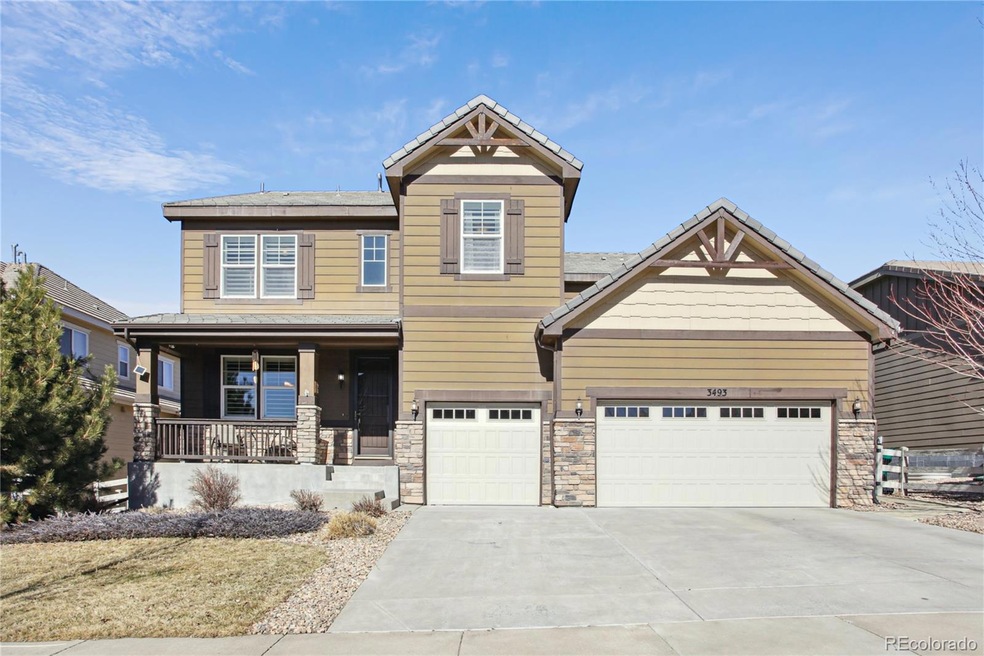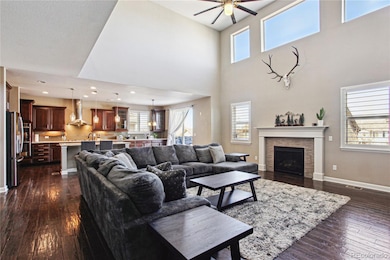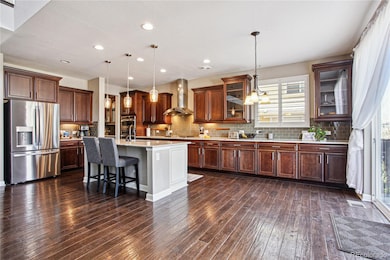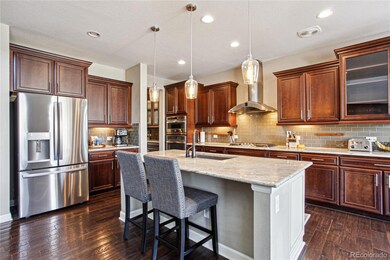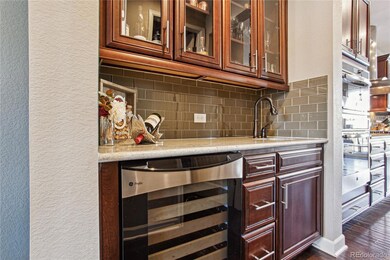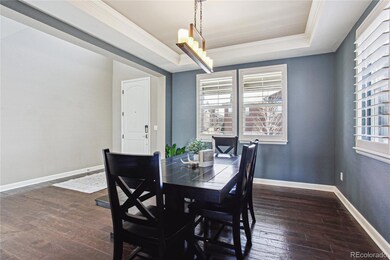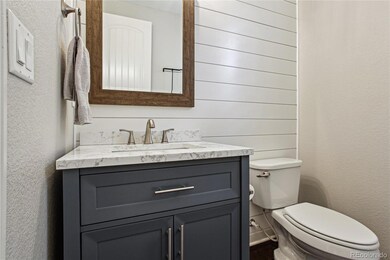
3493 Princeton Place Broomfield, CO 80020
Estimated payment $7,321/month
Highlights
- Fitness Center
- Primary Bedroom Suite
- Clubhouse
- Thunder Vista P-8 Rated A-
- Open Floorplan
- 3-minute walk to Soaring Eagle Park
About This Home
Welcome to 3493 Princeton Place, a beautifully maintained home in one of Broomfield’s most desirable neighborhoods. This 2014-built residence offers five spacious bedrooms, five bathrooms, high-end finishes, smart home features, and seamless indoor-outdoor living. Upon entering, you'll find a formal dining area, breakfast bar, and wine cooler leading to an open kitchen with stone countertops, a large island, stainless-steel appliances, and a great room with built-ins and access to an outdoor deck. The expansive master retreat accommodates a king-size bed, sitting area, and more. Custom built-ins and designer blinds complement the space, while the spa-like ensuite includes a soaking tub, oversized walk-in shower with premium tile, and dual vanity sinks with granite countertops. The custom walk-in closet offers ample storage with built-in shelving and drawers. A private balcony offers the perfect spot for morning coffee or evening relaxation with scenic views. The finished walkout basement features a spacious great room, guest bedroom, workout area, and plenty of storage space. Enjoy Colorado's year-round beauty with multiple outdoor entertainment areas, including upper and lower decks with outdoor grills and cozy seating, a walkout basement with a fireplace, concrete areas for hosting, a yard with xeriscaping, a covered front porch, and a sundeck off the master suite. Notably, this home offers custom built-ins in the office and great room, high-end blinds throughout, and smart home features such as dual-zone HVAC with Nest thermostats, a whole-house humidifier, in-house speakers indoors and outdoors, and an epoxy-coated three-car garage. Located close to parks, trails, top-rated schools, shopping, and dining, this home is the perfect blend of luxury, comfort, and convenience.
Listing Agent
West Rock Realty, LLC Brokerage Email: ANDYHICKSDENVER@GMAIL.COM,303-808-2217 License #100028722
Home Details
Home Type
- Single Family
Est. Annual Taxes
- $8,704
Year Built
- Built in 2014
Lot Details
- 7,426 Sq Ft Lot
- Property is Fully Fenced
- Front and Back Yard Sprinklers
- Private Yard
- Property is zoned PUD
HOA Fees
- $181 Monthly HOA Fees
Parking
- 3 Car Attached Garage
Home Design
- Contemporary Architecture
- Traditional Architecture
- Frame Construction
- Concrete Roof
- Stone Siding
- Vinyl Siding
- Radon Mitigation System
Interior Spaces
- 2-Story Property
- Open Floorplan
- Wet Bar
- Wired For Data
- Built-In Features
- Vaulted Ceiling
- Ceiling Fan
- Gas Fireplace
- Mud Room
- Family Room
- Living Room with Fireplace
- Dining Room
- Loft
- Bonus Room
- Home Gym
Kitchen
- Breakfast Area or Nook
- Eat-In Kitchen
- Self-Cleaning Oven
- Microwave
- Dishwasher
- Kitchen Island
- Granite Countertops
- Disposal
Flooring
- Wood
- Carpet
- Tile
Bedrooms and Bathrooms
- 5 Bedrooms
- Primary Bedroom Suite
- Walk-In Closet
Laundry
- Laundry Room
- Dryer
- Washer
Finished Basement
- Walk-Out Basement
- Basement Fills Entire Space Under The House
- Sump Pump
- Bedroom in Basement
- Stubbed For A Bathroom
- 1 Bedroom in Basement
Home Security
- Smart Locks
- Radon Detector
- Carbon Monoxide Detectors
- Fire and Smoke Detector
Outdoor Features
- Balcony
- Deck
- Covered patio or porch
- Exterior Lighting
- Outdoor Gas Grill
- Rain Gutters
Schools
- Meridian Elementary School
- Westlake Middle School
- Legacy High School
Utilities
- Forced Air Heating and Cooling System
- Humidifier
- Cable TV Available
Listing and Financial Details
- Exclusions: Sellers Personal Property
- Assessor Parcel Number R8868492
Community Details
Overview
- Association fees include irrigation, ground maintenance, road maintenance, snow removal, trash
- Anthem Highlands Community Association, Phone Number (303) 665-2693
- Built by Richfield Homes
- Anthem Subdivision
- Community Parking
- Seasonal Pond
Recreation
- Tennis Courts
- Community Playground
- Fitness Center
- Community Pool
- Park
- Trails
Additional Features
- Clubhouse
- Security Service
Map
Home Values in the Area
Average Home Value in this Area
Tax History
| Year | Tax Paid | Tax Assessment Tax Assessment Total Assessment is a certain percentage of the fair market value that is determined by local assessors to be the total taxable value of land and additions on the property. | Land | Improvement |
|---|---|---|---|---|
| 2024 | $8,773 | $69,660 | $12,730 | $56,930 |
| 2023 | $8,704 | $76,080 | $13,900 | $62,180 |
| 2022 | $7,306 | $52,860 | $10,080 | $42,780 |
| 2021 | $7,538 | $54,380 | $10,370 | $44,010 |
| 2020 | $6,984 | $49,720 | $9,650 | $40,070 |
| 2019 | $7,012 | $50,070 | $9,720 | $40,350 |
| 2018 | $6,971 | $47,280 | $7,200 | $40,080 |
| 2017 | $6,522 | $52,270 | $7,960 | $44,310 |
| 2016 | $6,394 | $44,020 | $7,960 | $36,060 |
| 2015 | $6,658 | $15,140 | $7,960 | $7,180 |
| 2014 | $2,433 | $8,100 | $8,100 | $0 |
Property History
| Date | Event | Price | Change | Sq Ft Price |
|---|---|---|---|---|
| 03/05/2025 03/05/25 | For Sale | $1,149,500 | -- | $245 / Sq Ft |
Deed History
| Date | Type | Sale Price | Title Company |
|---|---|---|---|
| Quit Claim Deed | -- | None Listed On Document | |
| Deed | -- | -- | |
| Warranty Deed | $680,000 | Empire Title & Escrow | |
| Special Warranty Deed | $643,500 | None Available | |
| Special Warranty Deed | $351,749 | Land Title Guarantee Company |
Mortgage History
| Date | Status | Loan Amount | Loan Type |
|---|---|---|---|
| Open | $100,000 | Credit Line Revolving | |
| Open | $726,000 | New Conventional | |
| Previous Owner | $544,000 | New Conventional | |
| Previous Owner | $130,006 | Credit Line Revolving | |
| Previous Owner | $417,000 | New Conventional |
Similar Homes in the area
Source: REcolorado®
MLS Number: 8019964
APN: 1573-05-3-09-079
- 3522 Harvard Place
- 3423 Princeton Place
- 15980 Pikes Peak Dr
- 15948 Antora Peak Dr
- 16021 Williams Place
- 3325 Yale Dr
- 3436 Flat Top Dr
- 15955 Humboldt Peak Dr
- 15855 Wild Horse Dr
- 16335 Spanish Peak Way
- 16370 Graham Peak Way
- 15994 La Plata Peak Place
- 3062 Grizzly Peak Dr
- 3441 Mount Powell Dr
- 16392 Spanish Peak Way
- 4280 Crystal Dr
- 16399 Somerset Dr
- 4561 Hope Cir
- 16500 Crosby Dr
- 16494 Aliante Dr
