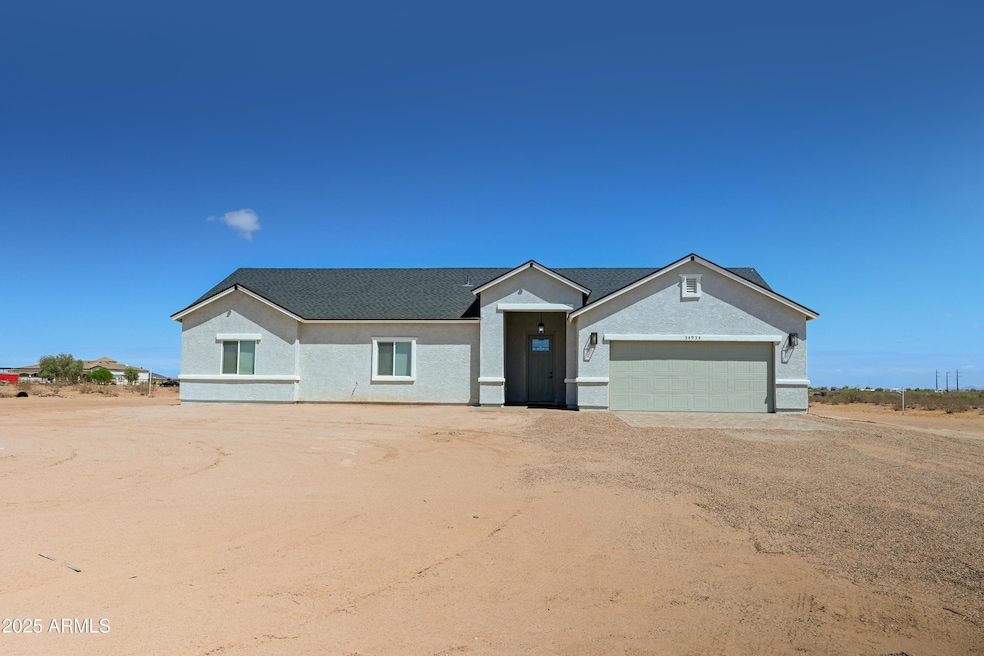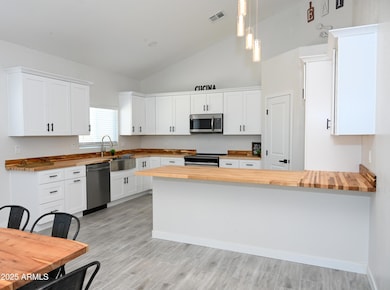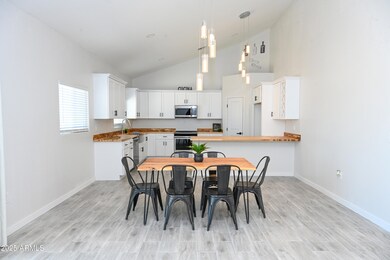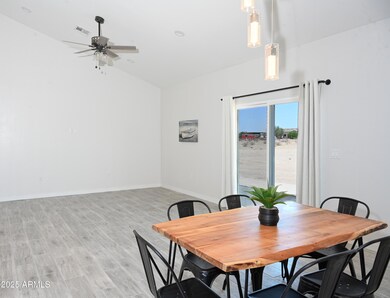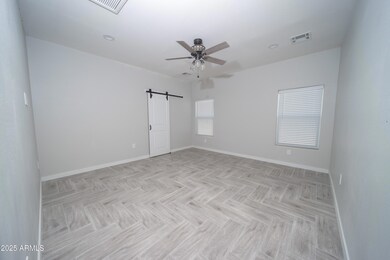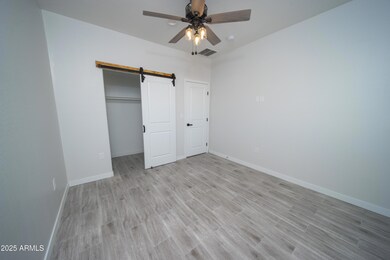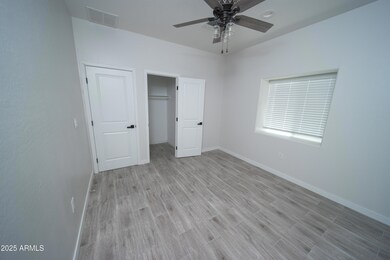
34934 W Sunrise Dr Arlington, AZ 85322
Estimated payment $2,525/month
Highlights
- Horses Allowed On Property
- Double Pane Windows
- Cooling Available
- No HOA
- Dual Vanity Sinks in Primary Bathroom
- Breakfast Bar
About This Home
Don't miss this stunning 2025 custom-built home on over an acre with NO HOA, mountain views, and a 2-car garage. Inside, enjoy a bright open layout with vaulted ceilings, tile flooring, elegant lighting, and sliding doors to the backyard.
The kitchen features stainless steel appliances, wood countertops, ample cabinets, with breakfast bar. The spacious primary suite offers dual sinks and a walk-in closet.
Plenty of room for pets, toys, or future additions—this home has it all!
Home Details
Home Type
- Single Family
Est. Annual Taxes
- $155
Year Built
- Built in 2025
Parking
- 2 Car Garage
Home Design
- Roof Updated in 2025
- Stucco
Interior Spaces
- 2,432 Sq Ft Home
- 1-Story Property
- Ceiling Fan
- Double Pane Windows
- Washer and Dryer Hookup
Kitchen
- Kitchen Updated in 2025
- Breakfast Bar
- Built-In Microwave
- Kitchen Island
Flooring
- Floors Updated in 2025
- Tile Flooring
Bedrooms and Bathrooms
- 4 Bedrooms
- Bathroom Updated in 2025
- Primary Bathroom is a Full Bathroom
- 2 Bathrooms
- Dual Vanity Sinks in Primary Bathroom
Schools
- Arlington Elementary School
- Buckeye Union High School
Utilities
- Cooling System Updated in 2025
- Cooling Available
- Heating Available
- Plumbing System Updated in 2025
- Wiring Updated in 2025
- Septic Tank
- High Speed Internet
Additional Features
- 1.41 Acre Lot
- Horses Allowed On Property
Community Details
- No Home Owners Association
- Association fees include no fees
- Built by BEST RENOVATING SOLUTIONS LLC
- Phoenix Valley West 1 Subdivision
Listing and Financial Details
- Tax Lot 399
- Assessor Parcel Number 401-42-438
Map
Home Values in the Area
Average Home Value in this Area
Tax History
| Year | Tax Paid | Tax Assessment Tax Assessment Total Assessment is a certain percentage of the fair market value that is determined by local assessors to be the total taxable value of land and additions on the property. | Land | Improvement |
|---|---|---|---|---|
| 2025 | $155 | $1,437 | $1,437 | -- |
| 2024 | $148 | $1,368 | $1,368 | -- |
| 2023 | $148 | $4,605 | $4,605 | $0 |
| 2022 | $141 | $2,925 | $2,925 | $0 |
| 2021 | $140 | $2,475 | $2,475 | $0 |
| 2020 | $140 | $2,025 | $2,025 | $0 |
| 2019 | $143 | $1,740 | $1,740 | $0 |
| 2018 | $121 | $1,740 | $1,740 | $0 |
| 2017 | $116 | $1,470 | $1,470 | $0 |
| 2016 | $79 | $1,245 | $1,245 | $0 |
| 2015 | $113 | $992 | $992 | $0 |
Property History
| Date | Event | Price | Change | Sq Ft Price |
|---|---|---|---|---|
| 04/22/2025 04/22/25 | For Sale | $450,000 | -- | $185 / Sq Ft |
Deed History
| Date | Type | Sale Price | Title Company |
|---|---|---|---|
| Warranty Deed | $31,500 | Pioneer Title Services | |
| Interfamily Deed Transfer | -- | Grand Canyon Title Agency | |
| Warranty Deed | $15,500 | Grand Canyon Title Agency | |
| Cash Sale Deed | $4,000 | First American Title Ins Co |
Mortgage History
| Date | Status | Loan Amount | Loan Type |
|---|---|---|---|
| Previous Owner | $13,000 | Purchase Money Mortgage |
Similar Home in Arlington, AZ
Source: Arizona Regional Multiple Listing Service (ARMLS)
MLS Number: 6855054
APN: 401-42-438
- 10811 S 351st Ave
- 139XX W Steinway Dr Unit 386
- 35146 W Lodge Ave
- 35215 W Olney Ave Unit 256
- 0 W Steinway Dr Unit 64 6722235
- 0 S 353rd Ave & Western Star 337 -- Unit 337 6827880
- 35344 W Sunrise Dr (Alignment) -- Unit 307
- 330XXX W Piedmont Rd Unit 32
- 00xxx S 353rd Ave
- 9XXX S 350th Ave Unit 13
- 350XX W Paseo Way Unit 7
- 0 W Dobbins Rd Unit 456 6837897
- 94X1 S 351st Ave
- 349th Dobbins Rd Unit 2&3
- 0 W Siesta Way Unit 482 6607254
- 35142 W Siesta Way
- 332xx W Siesta Way Unit 474
- 35041 W Euclid Ave
- X S Mountain Ave Unit Q
- 78XX S 350 Ave
