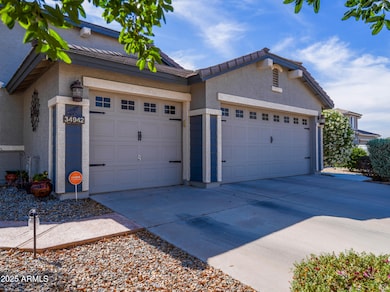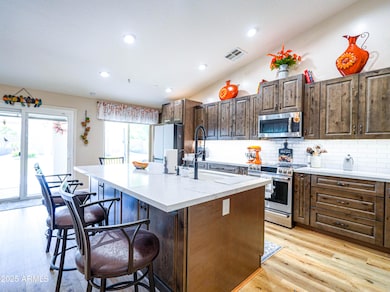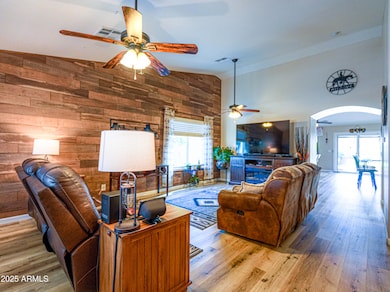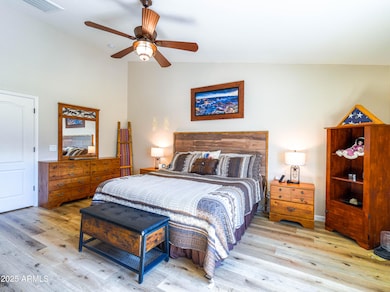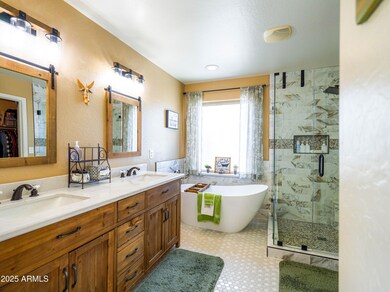
34942 N Camp Fire Cir San Tan Valley, AZ 85143
Skyline Ranch NeighborhoodEstimated payment $2,982/month
Highlights
- Above Ground Spa
- Vaulted Ceiling
- Double Pane Windows
- RV Gated
- Cul-De-Sac
- Dual Vanity Sinks in Primary Bathroom
About This Home
All of the charm and lot size of an older home but everything is new and beautiful! HUGE LOT! Immaculately maintained home with NEW KITCHEN- NEW BATHROOMS- NEW FLOORING- NEW WINDOWS -NEWER AC- Extended additional driveway with RV Gate and concrete behind the gate for car or low trailer storage. Garage is insulated with AC & heating- over $165K in UPDATES & UPGRADES!! Spa not currently pictured but it conveys with property and will have new cover! Back patio has extended aluminum pergola, concrete walkway and additional gate for easy access to this GORGEOUS backyard with room for kids, pets, or for just lots of space between you and your neighbors! Just minutes away from Schnepf Farms, QC Olive Mill, and all things convenient in Queen Creek, you're going to love living here. Welcome Home!
Home Details
Home Type
- Single Family
Est. Annual Taxes
- $1,347
Year Built
- Built in 2005
Lot Details
- 9,583 Sq Ft Lot
- Desert faces the front of the property
- Cul-De-Sac
- Block Wall Fence
- Front and Back Yard Sprinklers
- Grass Covered Lot
HOA Fees
- $85 Monthly HOA Fees
Parking
- 3 Car Garage
- Heated Garage
- RV Gated
Home Design
- Wood Frame Construction
- Tile Roof
- Stucco
Interior Spaces
- 2,176 Sq Ft Home
- 1-Story Property
- Vaulted Ceiling
- Double Pane Windows
- Vinyl Flooring
- Washer and Dryer Hookup
Kitchen
- Kitchen Updated in 2024
- Breakfast Bar
- Built-In Microwave
Bedrooms and Bathrooms
- 3 Bedrooms
- Bathroom Updated in 2023
- Primary Bathroom is a Full Bathroom
- 2 Bathrooms
- Dual Vanity Sinks in Primary Bathroom
- Bathtub With Separate Shower Stall
Pool
- Above Ground Spa
Schools
- San Tan Heights Elementary School
- San Tan Foothills High Middle School
- San Tan Foothills High School
Utilities
- Cooling System Updated in 2021
- Cooling Available
- Heating Available
- High Speed Internet
- Cable TV Available
Listing and Financial Details
- Tax Lot 475
- Assessor Parcel Number 509-03-576
Community Details
Overview
- Association fees include ground maintenance
- Gud Community Mgmt Association, Phone Number (480) 635-1133
- Built by Beazer Homes
- Morning Sun Farms Phase 2 Subdivision
Recreation
- Community Playground
Map
Home Values in the Area
Average Home Value in this Area
Tax History
| Year | Tax Paid | Tax Assessment Tax Assessment Total Assessment is a certain percentage of the fair market value that is determined by local assessors to be the total taxable value of land and additions on the property. | Land | Improvement |
|---|---|---|---|---|
| 2025 | $1,347 | $38,480 | -- | -- |
| 2024 | $1,328 | $43,165 | -- | -- |
| 2023 | $1,350 | $32,316 | $4,875 | $27,441 |
| 2022 | $1,328 | $23,790 | $4,875 | $18,915 |
| 2021 | $1,476 | $21,691 | $0 | $0 |
| 2020 | $1,328 | $21,588 | $0 | $0 |
| 2019 | $1,330 | $16,406 | $0 | $0 |
| 2018 | $1,273 | $14,917 | $0 | $0 |
| 2017 | $1,197 | $15,073 | $0 | $0 |
| 2016 | $1,215 | $14,390 | $1,800 | $12,590 |
| 2014 | $1,076 | $9,703 | $1,000 | $8,703 |
Property History
| Date | Event | Price | Change | Sq Ft Price |
|---|---|---|---|---|
| 04/23/2025 04/23/25 | For Sale | $499,990 | -- | $230 / Sq Ft |
Deed History
| Date | Type | Sale Price | Title Company |
|---|---|---|---|
| Warranty Deed | $191,000 | Greystone Title Agency Llc | |
| Receivers Deed | -- | Security Title Agency | |
| Warranty Deed | $155,000 | Security Title Agency | |
| Trustee Deed | $125,000 | Security Title Agency | |
| Warranty Deed | $310,000 | Security Title Agency Inc | |
| Special Warranty Deed | $236,441 | Lawyers Title Of Arizona Inc | |
| Special Warranty Deed | -- | Lawyers Title Of Arizona Inc |
Mortgage History
| Date | Status | Loan Amount | Loan Type |
|---|---|---|---|
| Open | $44,000 | Credit Line Revolving | |
| Open | $176,500 | New Conventional | |
| Closed | $181,450 | New Conventional | |
| Previous Owner | $142,500 | New Conventional | |
| Previous Owner | $147,250 | Unknown | |
| Previous Owner | $248,000 | New Conventional | |
| Previous Owner | $189,150 | New Conventional | |
| Closed | $47,250 | No Value Available |
Similar Homes in the area
Source: Arizona Regional Multiple Listing Service (ARMLS)
MLS Number: 6855640
APN: 509-03-576
- 35066 N Happy Jack Dr
- 34717 N Picket Post Dr
- 2692 W Silver Streak Way
- 2167 W Ethan Ct
- 34734 N Happy Jack Dr
- 35207 N Agua Caliente
- 2136 W Pickett Ct Unit 3
- 2808 W Roosevelt Dr
- 34505 N Picket Post Dr
- 2807 W Canada de Oro Rd
- 2975 W Three Mile Dr
- 2468 W Dapple Gray Ct
- 34357 N Red Clay Rd
- 1814 W Desert Spring Way
- 2791 W Patagonia Ct
- 2871 W Chevelon Dr
- 35112 N Jacobs Rd
- 2887 W Chevelon Dr
- 2528 W Mericrest Way
- 35571 N Tonto Rd

