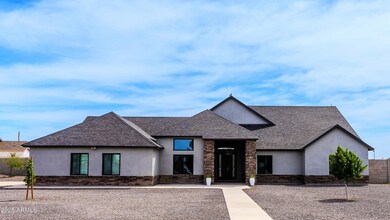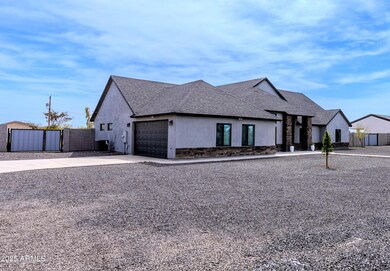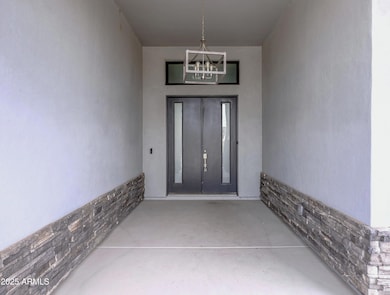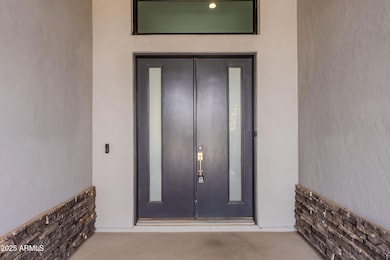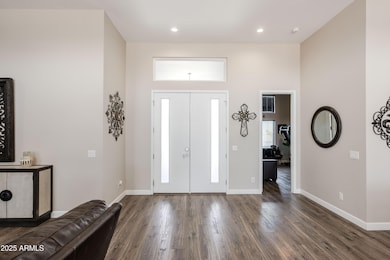
34949 N Donald Way San Tan Valley, AZ 85140
Estimated payment $5,576/month
Highlights
- Horses Allowed On Property
- Gated Parking
- Two Primary Bathrooms
- RV Hookup
- 1.13 Acre Lot
- Mountain View
About This Home
Sellers Must Relocate - A Rare Opportunity! This Stunning 2022 Custom Built Home is Designed to Impress with its Luxurious Features and Thoughtful Layout! At it's Heart, the expansive Great Room bathed in Natural Light shows off it's Dramatic 12-foot ceilings and 8-foot doors! The Open-concept Kitchen is a true centerpiece featuring an Oversized Island with Leathered Granite, upgraded Cabinetry, huge walk-in Pantry, perfect for Family gatherings and hosting Friends. With functionality in mind, the Split Floor-plan includes three full bathrooms and offers two Luxurious Primary en-suites with two additional bedrooms, plus a Flex Bonus room for an Office, Den, or easily converted into the 5th bedroom. The Owner's en-suite is a private retreat with Custom Tile, Double Vanities, a Water Closet, a freestanding Soaking Tub, and a separate walk-in shower. The second Primary en-suite is ideal for Guests or Multi-Generation living, featuring a Private full bath, Walk-in closet, and a Separate entrance leading to the back Patio. For those who love outdoor space and storage, this property offers an oversized 2-car garage with an EV charging station, Dual RV Gates, RV hookups, and is enclosed by a Block fence, ensuring your privacy. Horses are welcome, and there is no HOA. The Quiet Cul-de-sac and Paved Road add to the Charm. This Rare 2x6 Constructed Home is truly a Must-See in person, photos just can't capture its full beauty! Experience the perfect balance of Luxury, Comfort, and Practicality - Your new home awaits!
Open House Schedule
-
Saturday, April 26, 202511:00 am to 3:00 pm4/26/2025 11:00:00 AM +00:004/26/2025 3:00:00 PM +00:00Sellers Must Relocate - This Stunning 2022 Custom Built Home is Designed to Impress with its Luxurious Features and Thoughtful Layout! At it's Heart, the expansive Great Room bathed in Natural Light shows off it's Dramatic 12-foot ceilings and 8-foot doors! The Open-concept Kitchen is a true centerpiece featuring an Oversized Island, High-End finishes, upgraded Cabinetry, huge walk-in Pantry, and is perfect for Family gatherings and hosting Friends. With functionality in mind, the Split Floor-plan includes three full bathrooms and offers two Luxurious Primary en-suites with two additional bedrooms, plus a Flex Bonus room for an Office, Den, or easily converted into the 5th bedroom. The Owner's en-suite is a private retreat with Custom Tile, Double Vanities, a Water Closet, a freestanding Soaking Tub, and a separate walk-in shower. The second Primary en-suite is ideal for Guests or Multi-Generation living, featuring a Private full bath, Walk-in closet, and a Separate entrance leading to the back Patio. For those who love outdoor space and storage, this property offers an oversized 2-car garage with an EV charging station, Dual RV Gates, RV hookups, and is enclosed by a Block fence, ensuring your privacy. Horses are welcome, and there is no HOA. The Quiet Cul-de-sac and Paved Road add to the Charm. This Rare 2x6 Constructed Home is truly a Must-See in person, photos just can't capture its full beauty! Experience the perfect balance of Luxury, Comfort, and Practicality - Your new home awaits!Add to Calendar
-
Sunday, April 27, 202511:00 am to 3:00 pm4/27/2025 11:00:00 AM +00:004/27/2025 3:00:00 PM +00:00Sellers Must Relocate - This Stunning 2022 Custom Built Home is Designed to Impress with its Luxurious Features and Thoughtful Layout! At it's Heart, the expansive Great Room bathed in Natural Light shows off it's Dramatic 12-foot ceilings and 8-foot doors! The Open-concept Kitchen is a true centerpiece featuring an Oversized Island, High-End finishes, upgraded Cabinetry, huge walk-in Pantry, and is perfect for Family gatherings and hosting Friends. With functionality in mind, the Split Floor-plan includes three full bathrooms and offers two Luxurious Primary en-suites with two additional bedrooms, plus a Flex Bonus room for an Office, Den, or easily converted into the 5th bedroom. The Owner's en-suite is a private retreat with Custom Tile, Double Vanities, a Water Closet, a freestanding Soaking Tub, and a separate walk-in shower. The second Primary en-suite is ideal for Guests or Multi-Generation living, featuring a Private full bath, Walk-in closet, and a Separate entrance leading to the back Patio. For those who love outdoor space and storage, this property offers an oversized 2-car garage with an EV charging station, Dual RV Gates, RV hookups, and is enclosed by a Block fence, ensuring your privacy. Horses are welcome, and there is no HOA. The Quiet Cul-de-sac and Paved Road add to the Charm. This Rare 2x6 Constructed Home is truly a Must-See in person, photos just can't capture its full beauty! Experience the perfect balance of Luxury, Comfort, and Practicality - Your new home awaits!Add to Calendar
Home Details
Home Type
- Single Family
Est. Annual Taxes
- $3,068
Year Built
- Built in 2022
Lot Details
- 1.13 Acre Lot
- Cul-De-Sac
- Block Wall Fence
- Front Yard Sprinklers
- Sprinklers on Timer
- Private Yard
Parking
- 6 Open Parking Spaces
- 2 Car Garage
- Oversized Parking
- Electric Vehicle Home Charger
- Garage ceiling height seven feet or more
- Gated Parking
- RV Hookup
Home Design
- Contemporary Architecture
- Wood Frame Construction
- Spray Foam Insulation
- Composition Roof
Interior Spaces
- 2,917 Sq Ft Home
- 1-Story Property
- Vaulted Ceiling
- Double Pane Windows
- ENERGY STAR Qualified Windows with Low Emissivity
- Vinyl Flooring
- Mountain Views
Kitchen
- Eat-In Kitchen
- Breakfast Bar
- Built-In Microwave
- Kitchen Island
- Granite Countertops
Bedrooms and Bathrooms
- 5 Bedrooms
- Two Primary Bathrooms
- 3 Bathrooms
- Dual Vanity Sinks in Primary Bathroom
- Bathtub With Separate Shower Stall
Accessible Home Design
- Doors are 32 inches wide or more
- Stepless Entry
- Hard or Low Nap Flooring
Schools
- Kathryn Sue Simonton Elementary School
- J. O. Combs Middle School
- Combs High School
Utilities
- Cooling Available
- Heating Available
- Water Softener
- Septic Tank
- High Speed Internet
- Cable TV Available
Additional Features
- ENERGY STAR Qualified Equipment for Heating
- Outdoor Storage
- Horses Allowed On Property
Community Details
- No Home Owners Association
- Association fees include no fees
- Built by Speciality Construction
- Quail Hollow Subdivision
Listing and Financial Details
- Tax Lot 30
- Assessor Parcel Number 210-04-030
Map
Home Values in the Area
Average Home Value in this Area
Tax History
| Year | Tax Paid | Tax Assessment Tax Assessment Total Assessment is a certain percentage of the fair market value that is determined by local assessors to be the total taxable value of land and additions on the property. | Land | Improvement |
|---|---|---|---|---|
| 2025 | $3,068 | $59,844 | -- | -- |
| 2024 | $297 | $71,639 | -- | -- |
| 2023 | $302 | $15,893 | $15,893 | $0 |
| 2022 | $297 | $7,392 | $7,392 | $0 |
| 2021 | $322 | $7,096 | $0 | $0 |
| 2020 | $294 | $6,308 | $0 | $0 |
| 2019 | $293 | $4,480 | $0 | $0 |
| 2018 | $282 | $4,480 | $0 | $0 |
| 2017 | $267 | $4,960 | $0 | $0 |
| 2016 | $262 | $5,280 | $5,280 | $0 |
| 2014 | -- | $1,920 | $1,920 | $0 |
Property History
| Date | Event | Price | Change | Sq Ft Price |
|---|---|---|---|---|
| 03/27/2025 03/27/25 | For Sale | $955,000 | -- | $327 / Sq Ft |
Deed History
| Date | Type | Sale Price | Title Company |
|---|---|---|---|
| Warranty Deed | $700,000 | Old Republic Title | |
| Warranty Deed | $105,000 | Wfg National Title Ins Co | |
| Cash Sale Deed | $11,400 | Ati Title Agency | |
| Quit Claim Deed | -- | Ati Title Agency | |
| Cash Sale Deed | $4,200 | Ati Title Agency |
Mortgage History
| Date | Status | Loan Amount | Loan Type |
|---|---|---|---|
| Open | $83,989 | New Conventional | |
| Open | $665,000 | New Conventional |
Similar Homes in the area
Source: Arizona Regional Multiple Listing Service (ARMLS)
MLS Number: 6841940
APN: 210-04-030
- 34909 N Palm Dr
- 5830 E Fox Hollow Ln
- 5719 E Santa Clara Dr
- 5758 E Smeaton Place
- 5742 E Smeaton Place
- 5704 E Smeaton Place
- 5686 E Smeaton Place
- 5514 E Santa Clara Dr
- 34461 N Carriage Dr Unit 112
- 5474 E Vista Grande
- 5589 E Rock Bush Ln
- 5573 E Rock Bush Ln
- 5598 E Rock Bush Ln
- 5545 E Rock Bush Ln
- 5584 E Rock Bush Ln
- 5568 E Rock Bush Ln
- 5552 E Rock Bush Ln
- 5514 E Rock Bush Ln
- 5463 E Azara Dr
- 35500 N Common Ct

