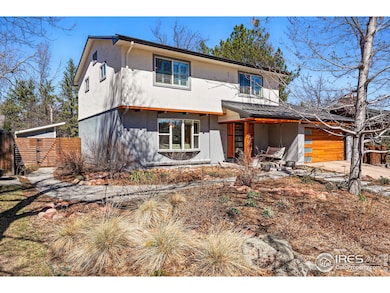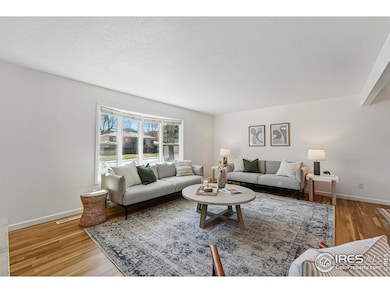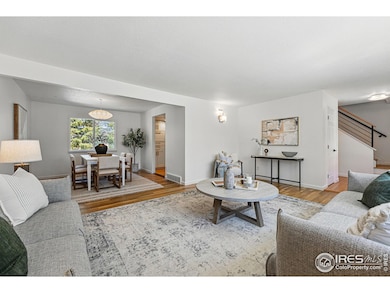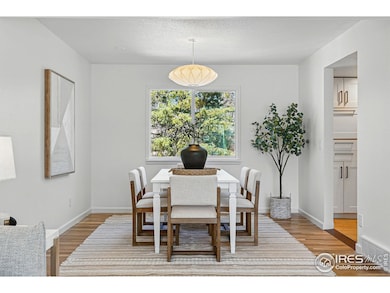
3495 Endicott Dr Boulder, CO 80305
Table Mesa NeighborhoodEstimated payment $10,505/month
Highlights
- Deck
- Wood Flooring
- Skylights
- Mesa Elementary School Rated A
- No HOA
- 3-minute walk to Harlow Platts Park
About This Home
Welcome to 3495 Endicott Drive, a beautifully updated 5-bedroom, 3-bath home in one of Boulder's most desirable neighborhoods. This stunning residence offers a perfect blend of modern upgrades, thoughtful design, and an unbeatable location.Inside, a bright and inviting floor plan features a formal dining room, a cozy skylit den, a spacious living room and 4 bedrooms upstairs. The updated kitchen features new appliances including a state of the art induction cooktop, sleek finishes, and ample storage, while the remodeled bathrooms exude contemporary elegance. The fully finished basement provides a roomy non-conforming guest suite and plenty of additional living space, ideal for a home office, gym, or a screening room. This home has been meticulously maintained with significant upgrades, including a new fire-resistant metal roof, new furnace, new sewer line, new electrical panel, new entry doors and fresh paint. The oversized 2-car garage features a new steel door and a 240v outlet for quick and convenient charging of EVs. Southern exposure ensures minimal snow removal, while the custom-landscaped outdoor space is perfect for entertaining, complete with a pergola, mature trees, fragrant flowering bushes, and a spacious shed.Ideally located just moments from top-rated schools (preschool through college), scenic Shanahan and Devil's Thumb trails, shopping, dining, Viele Lake, and the rec center, this home offers the best of Boulder living.Don't miss this incredible opportunity-schedule your private tour today!
Open House Schedule
-
Saturday, April 26, 202510:00 am to 12:00 pm4/26/2025 10:00:00 AM +00:004/26/2025 12:00:00 PM +00:00Add to Calendar
-
Saturday, April 26, 202512:00 to 2:00 pm4/26/2025 12:00:00 PM +00:004/26/2025 2:00:00 PM +00:00Add to Calendar
Home Details
Home Type
- Single Family
Est. Annual Taxes
- $8,840
Year Built
- Built in 1967
Lot Details
- 6,983 Sq Ft Lot
- Fenced
- Sprinkler System
Parking
- 2 Car Attached Garage
Home Design
- Wood Frame Construction
- Metal Roof
- Stucco
Interior Spaces
- 2,800 Sq Ft Home
- 2-Story Property
- Skylights
- Window Treatments
- Great Room with Fireplace
- Family Room
- Dining Room
- Wood Flooring
Kitchen
- Eat-In Kitchen
- Microwave
- Dishwasher
- Disposal
Bedrooms and Bathrooms
- 4 Bedrooms
Laundry
- Dryer
- Washer
Basement
- Basement Fills Entire Space Under The House
- Laundry in Basement
Outdoor Features
- Deck
- Exterior Lighting
- Outdoor Storage
Schools
- Mesa Elementary School
- Southern Hills Middle School
- Fairview High School
Utilities
- Forced Air Heating and Cooling System
- High Speed Internet
- Satellite Dish
Community Details
- No Home Owners Association
- Table Mesa 2 Subdivision
Listing and Financial Details
- Assessor Parcel Number R0012097
Map
Home Values in the Area
Average Home Value in this Area
Tax History
| Year | Tax Paid | Tax Assessment Tax Assessment Total Assessment is a certain percentage of the fair market value that is determined by local assessors to be the total taxable value of land and additions on the property. | Land | Improvement |
|---|---|---|---|---|
| 2024 | $8,687 | $100,587 | $57,680 | $42,907 |
| 2023 | $8,687 | $100,587 | $61,365 | $42,907 |
| 2022 | $7,406 | $79,751 | $45,140 | $34,611 |
| 2021 | $7,062 | $82,046 | $46,439 | $35,607 |
| 2020 | $6,148 | $70,635 | $42,757 | $27,878 |
| 2019 | $6,054 | $70,635 | $42,757 | $27,878 |
| 2018 | $5,869 | $67,694 | $30,168 | $37,526 |
| 2017 | $5,685 | $74,840 | $33,352 | $41,488 |
| 2016 | $4,632 | $53,508 | $26,746 | $26,762 |
| 2015 | $4,386 | $42,793 | $19,343 | $23,450 |
| 2014 | $3,598 | $42,793 | $19,343 | $23,450 |
Property History
| Date | Event | Price | Change | Sq Ft Price |
|---|---|---|---|---|
| 04/24/2025 04/24/25 | Price Changed | $1,750,000 | -2.8% | $625 / Sq Ft |
| 03/12/2025 03/12/25 | For Sale | $1,800,000 | +86.5% | $643 / Sq Ft |
| 01/28/2019 01/28/19 | Off Market | $965,000 | -- | -- |
| 08/30/2016 08/30/16 | Sold | $965,000 | +1.6% | $345 / Sq Ft |
| 07/31/2016 07/31/16 | Pending | -- | -- | -- |
| 07/18/2016 07/18/16 | For Sale | $949,500 | -- | $339 / Sq Ft |
Deed History
| Date | Type | Sale Price | Title Company |
|---|---|---|---|
| Interfamily Deed Transfer | -- | First American Title | |
| Quit Claim Deed | -- | First American | |
| Interfamily Deed Transfer | -- | None Available | |
| Warranty Deed | $965,000 | Land Title Guarantee | |
| Quit Claim Deed | -- | None Available | |
| Warranty Deed | $580,000 | Guardian Title | |
| Deed | $62,800 | -- |
Mortgage History
| Date | Status | Loan Amount | Loan Type |
|---|---|---|---|
| Open | $510,400 | New Conventional | |
| Closed | $175,000 | Credit Line Revolving | |
| Previous Owner | $500,000 | New Conventional | |
| Previous Owner | $417,000 | Adjustable Rate Mortgage/ARM | |
| Previous Owner | $417,000 | New Conventional | |
| Previous Owner | $157,600 | Unknown | |
| Previous Owner | $157,300 | Unknown | |
| Previous Owner | $100,000 | Credit Line Revolving |
Similar Homes in Boulder, CO
Source: IRES MLS
MLS Number: 1030184
APN: 1577083-19-021
- 1275 Berea Dr
- 1535 Findlay Way
- 2895 Iliff St
- 2850 Emerson Ave
- 3335 Darley Ave
- 1525 Judson Dr
- 2790 Juilliard St
- 4361 Butler Cir
- 3970 Longwood Ave
- 2610 Heidelberg Dr
- 3380 Longwood Ave
- 4380 Butler Cir
- 4035 Darley Ave
- 2860 Table Mesa Dr
- 2665 Juilliard St
- 2690 Juilliard St
- 4202 Greenbriar Blvd Unit 46
- 4480 Hastings Dr
- 3187 Redstone Ln Unit G
- 3135 Redstone Ln Unit E5






