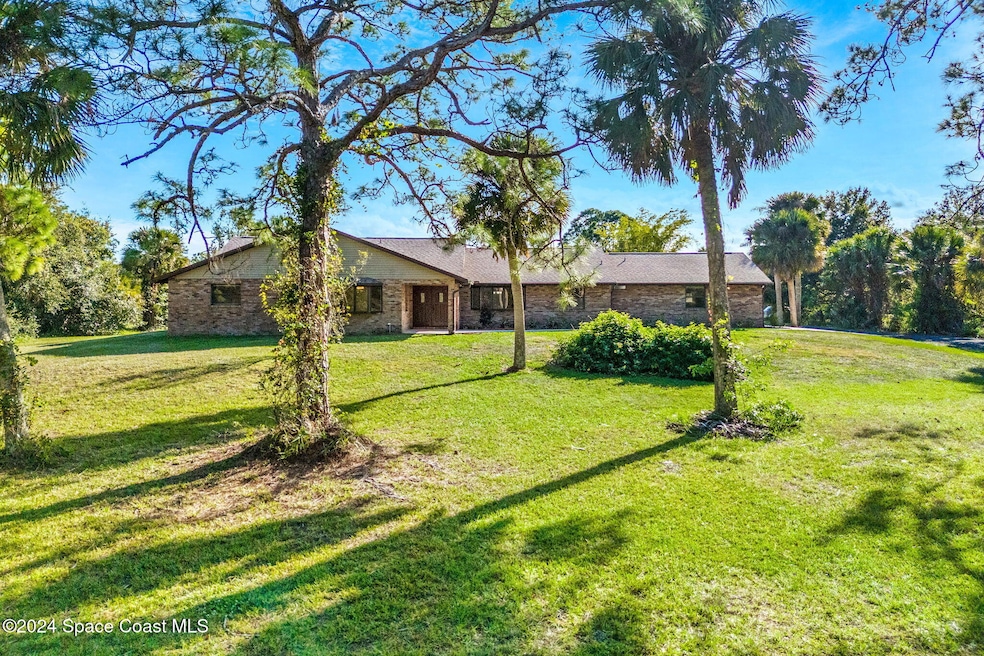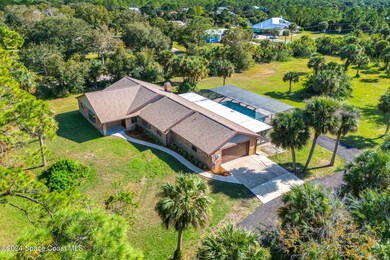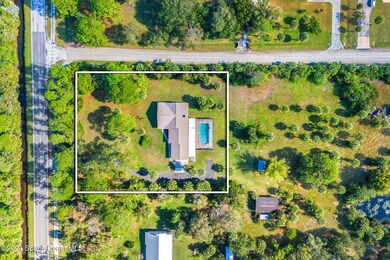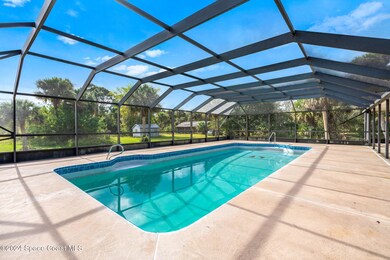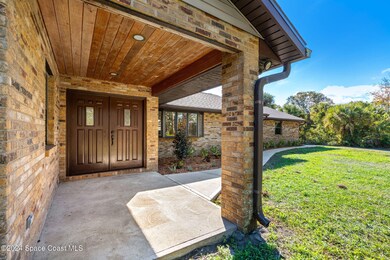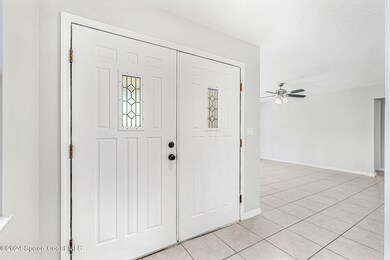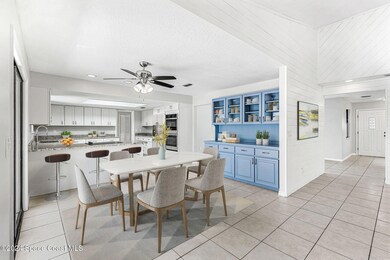
3495 Grant Rd Grant Valkaria, FL 32949
Grant-Valkaria NeighborhoodHighlights
- In Ground Pool
- No HOA
- Double Oven
- Wooded Lot
- Screened Porch
- 2 Car Attached Garage
About This Home
As of April 2025Drive into your new home on the freshly paved driveway in Grant Valkaria! This beautifully renovated 4-bedroom, 3-bathroom pool home offers 2,934 sq. ft. of thoughtfully designed living space on a lush 1.32-acre lot.
Inside, the home features a modern, freshly updated kitchen and bathrooms that blend contemporary style with everyday functionality. At its heart is a charming wood-burning fireplace—perfect for those rare chilly Florida nights. But the real showstopper awaits outside: a massive pool oasis with fresh tile so impressive, even the alligators might be jealous (don't worry—they're not on the guest list!). Whether you're hosting lively pool parties or enjoying a quiet moment of relaxation, this outdoor space delivers endless Florida fun.
Here you can take a deep breath to simply soak in the serenity of your surroundings. With fresh updates, modern charm, and an unbeatable location, this home isn't just a house it's your personal retreat!
Home Details
Home Type
- Single Family
Est. Annual Taxes
- $9,412
Year Built
- Built in 1988
Lot Details
- 1.32 Acre Lot
- North Facing Home
- Wooded Lot
Parking
- 2 Car Attached Garage
Home Design
- Brick Exterior Construction
- Frame Construction
- Shingle Roof
Interior Spaces
- 2,934 Sq Ft Home
- 1-Story Property
- Wood Burning Fireplace
- Screened Porch
- Washer and Electric Dryer Hookup
Kitchen
- Double Oven
- Electric Cooktop
- Dishwasher
Flooring
- Carpet
- Tile
- Vinyl
Bedrooms and Bathrooms
- 4 Bedrooms
- 3 Full Bathrooms
Pool
- In Ground Pool
- Screen Enclosure
Outdoor Features
- Patio
Schools
- Sunrise Elementary School
- Stone Middle School
- Bayside High School
Utilities
- Central Heating and Cooling System
- Well
- Septic Tank
- Cable TV Available
Community Details
- No Home Owners Association
Listing and Financial Details
- Assessor Parcel Number 29-38-32-00-00301.0-0000.00
Map
Home Values in the Area
Average Home Value in this Area
Property History
| Date | Event | Price | Change | Sq Ft Price |
|---|---|---|---|---|
| 04/10/2025 04/10/25 | Sold | $695,500 | -0.6% | $237 / Sq Ft |
| 02/17/2025 02/17/25 | Price Changed | $700,000 | -2.1% | $239 / Sq Ft |
| 12/27/2024 12/27/24 | For Sale | $715,000 | -- | $244 / Sq Ft |
Tax History
| Year | Tax Paid | Tax Assessment Tax Assessment Total Assessment is a certain percentage of the fair market value that is determined by local assessors to be the total taxable value of land and additions on the property. | Land | Improvement |
|---|---|---|---|---|
| 2023 | $4,003 | $272,440 | $0 | $0 |
| 2022 | $3,782 | $264,510 | $0 | $0 |
| 2021 | $3,852 | $256,810 | $0 | $0 |
| 2020 | $3,766 | $253,270 | $0 | $0 |
| 2019 | $3,749 | $247,580 | $0 | $0 |
| 2018 | $3,719 | $242,970 | $0 | $0 |
| 2017 | $3,735 | $237,980 | $0 | $0 |
| 2016 | $3,787 | $233,090 | $89,960 | $143,130 |
| 2015 | $3,882 | $231,470 | $83,040 | $148,430 |
| 2014 | $3,895 | $229,640 | $83,040 | $146,600 |
Mortgage History
| Date | Status | Loan Amount | Loan Type |
|---|---|---|---|
| Previous Owner | $507,500 | Construction |
Deed History
| Date | Type | Sale Price | Title Company |
|---|---|---|---|
| Personal Reps Deed | -- | Supreme Title Closings | |
| Personal Reps Deed | -- | Supreme Title Closings | |
| Warranty Deed | $100,000 | Supreme Title Closings | |
| Warranty Deed | $100,000 | Supreme Title Closings | |
| Personal Reps Deed | -- | Supreme Title Closings | |
| Personal Reps Deed | -- | Supreme Title Closings | |
| Warranty Deed | $147,900 | Supreme Title Closings | |
| Warranty Deed | $147,900 | Supreme Title Closings | |
| Personal Reps Deed | -- | Supreme Title Closings | |
| Warranty Deed | $470,400 | Supreme Title Closings |
Similar Homes in Grant Valkaria, FL
Source: Space Coast MLS (Space Coast Association of REALTORS®)
MLS Number: 1031911
APN: 29-38-32-00-00267.0-0000.00
- 3535 Grant Rd
- 7294 Topaz Dr
- 7304 Topaz Dr
- 000 Near Grant & Eagle Rd SW
- 00 Near Sapling (No Access) Ave
- 0 Near Sapling (No Access) Ave Unit 970631
- 0000 Unknown St
- None Unknown
- 5634 Cypress Creek Dr
- 0 N A Unit MFRGC518554
- 5665 Cypress Creek Dr
- 6575 Topaz Dr
- 5076 Marble St
- 6765 Topaz Dr
- 0000 Pine Sap Ave
- 5895 Pine Sap Ave
- 7416 Amethyst Ave
- 7351 Amethyst Ave
- 0 Grant Rd Unit MFRO6300450
- 4268 Gardenwood Cir
