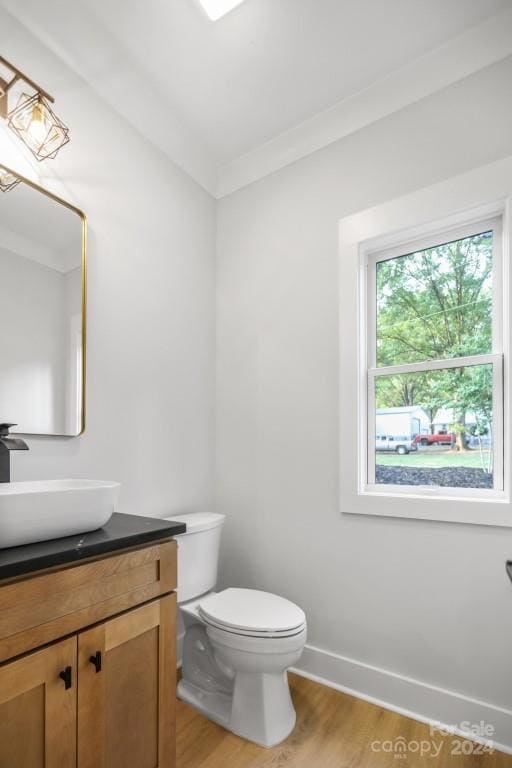
3495 Shiloh Church Rd Davidson, NC 28036
Highlights
- New Construction
- RV Access or Parking
- Wooded Lot
- W.R. Odell Elementary School Rated A
- Open Floorplan
- 2 Car Attached Garage
About This Home
As of March 2025Welcome to this stunning Davidson home in Cabarrus County, offering a generous 0.53 acres of beautifully designed living space. This 3 bedroom, 2.5-bath residence is meticulously crafted by BEC Builders, ensuring both style and functionality. The open and airy layout features a versatile flex space perfect for a home office or entertainment room. The modern kitchen incudes appliances, elegant quartz countertops, and ample storage, making it a chef's dream. The spacious living area is enhanced by a sleek electric fireplace and thoughtfully placed recessed lighting. The master bathroom is a true retreat with freestanding tub and a walk-in shower designed for relaxation. Additionally, the home includes smart locks for added convenience and security, a gas grill connection and a gas range option. The property has initial landscaping and exterior lighting. With a two-car garage and a RV/Boat pad, this house blends modern amenities with comfortable living.
Last Agent to Sell the Property
Continental Real Estate Group Inc Brokerage Email: propertyinquiry@continentalrealestate.com License #313263
Home Details
Home Type
- Single Family
Year Built
- Built in 2024 | New Construction
Lot Details
- Front Green Space
- Cleared Lot
- Wooded Lot
- Property is zoned R4
Parking
- 2 Car Attached Garage
- Garage Door Opener
- Driveway
- RV Access or Parking
Home Design
- Slab Foundation
Interior Spaces
- 2-Story Property
- Open Floorplan
- Wired For Data
- Ceiling Fan
- Insulated Windows
- Window Screens
- Family Room with Fireplace
- Vinyl Flooring
- Electric Dryer Hookup
Kitchen
- Convection Oven
- Electric Range
- Range Hood
- Microwave
- Dishwasher
- Kitchen Island
Bedrooms and Bathrooms
- 3 Bedrooms
- Walk-In Closet
Outdoor Features
- Patio
Schools
- W.R. Odell Elementary School
- Harris Middle School
- Northwest Cabarrus High School
Utilities
- Forced Air Heating System
- Heat Pump System
- Heating System Uses Natural Gas
- Septic Tank
Community Details
- Built by Bec Builders LLC
- Card or Code Access
Listing and Financial Details
- Assessor Parcel Number 4672-67-2562-0000
Map
Home Values in the Area
Average Home Value in this Area
Property History
| Date | Event | Price | Change | Sq Ft Price |
|---|---|---|---|---|
| 03/10/2025 03/10/25 | Sold | $655,000 | -2.9% | $220 / Sq Ft |
| 02/15/2025 02/15/25 | Pending | -- | -- | -- |
| 11/26/2024 11/26/24 | Price Changed | $674,500 | -3.6% | $226 / Sq Ft |
| 11/06/2024 11/06/24 | Price Changed | $699,900 | -3.3% | $235 / Sq Ft |
| 09/19/2024 09/19/24 | For Sale | $724,000 | +488.6% | $243 / Sq Ft |
| 01/10/2022 01/10/22 | Sold | $123,000 | +7.0% | $111 / Sq Ft |
| 12/17/2021 12/17/21 | Pending | -- | -- | -- |
| 12/15/2021 12/15/21 | For Sale | $115,000 | -- | $104 / Sq Ft |
Similar Homes in Davidson, NC
Source: Canopy MLS (Canopy Realtor® Association)
MLS Number: 4184639
- 3344 Shiloh Church Rd
- 2657 Cheverny Place
- 3056 Placid Rd
- 3721 Cullen Meadows Dr
- 3751 Cullen Meadows Dr
- 3761 Cullen Meadows Dr
- 3781 Cullen Meadows Dr
- 10630 Tuff Ln
- 10610 Tuff Ln
- 10161 Castlebrooke Dr
- 3861 Cullen Meadows Dr
- 10118 Castlebrooke Dr
- 10848 Tailwater St
- 10032 Hunters Trace Dr
- 10773 Sapphire Trail
- 10836 Clark St
- 10714 Sapphire Trail
- 3180 Streamside Dr
- 3150 Helmsley Ct
- 3013 Haley Cir






