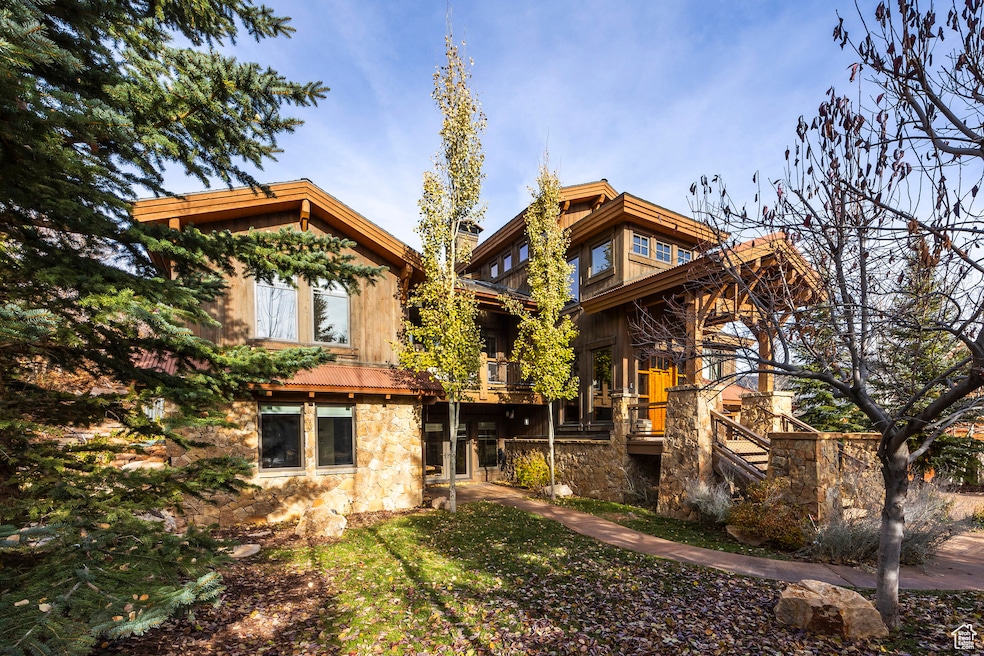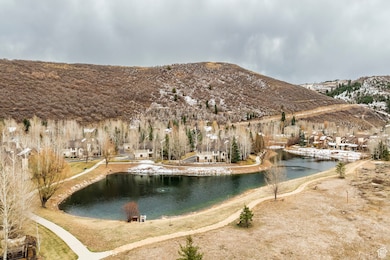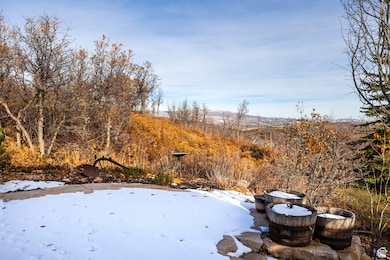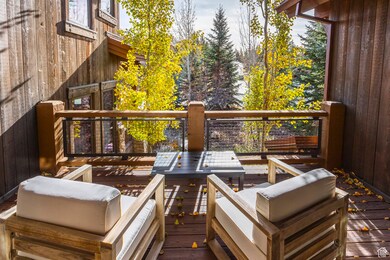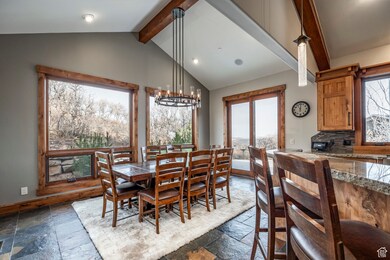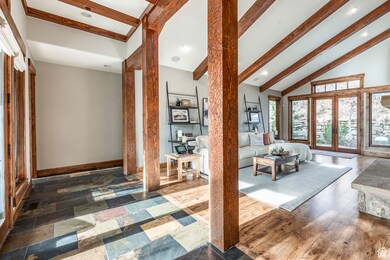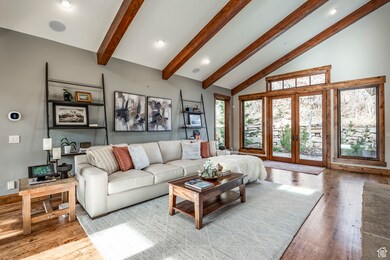
3495 Sun Ridge Dr Park City, UT 84060
Lower Deer Valley NeighborhoodEstimated payment $30,158/month
Highlights
- Second Kitchen
- Updated Kitchen
- Mountain View
- McPolin Elementary School Rated A
- Mature Trees
- Private Lot
About This Home
Located just minutes from the slopes of Deer Valley Resort, this stunning mountain contemporary home offers the perfect balance of luxury, comfort, and seclusion. Tucked on a private .45 acre, tree-lined lot that backs to over 11 acres of preserved land, the home captures panoramic views including Bald Mountain, and offers a peaceful retreat surrounded by nature. The great room area is warm and inviting with wood flooring, vaulted beamed ceilings, and a stone wood-burning fireplace. Flanked by French doors on both sides, the great room opens effortlessly to multiple outdoor spaces-blending indoor and outdoor living. A wall of windows frames the sweeping valley views, especially from the billiard room and loft. The kitchen is a chef's dream, featuring high-end appliances, expansive counter space, and a breakfast bar-all framed by picture windows that showcase open space views and bring the beauty of the outdoors in. The primary bedroom opens to a private veranda through expansive view windows that flood the space with natural light. A stacked stone fireplace adds warmth and ambiance. The spa-inspired bath offers a peaceful retreat with a soaking tub, and a walk-in shower. Two additional bedrooms connected by a Jack & Jill bath complete this level which is ideal for family or guests. Upstairs, a lofted entertainment space features a pool table, wet bar, and wraparound Mountain View's. The walk-out lower level is fully outfitted as a flexible living quarters with two bedrooms, one bathroom, a kitchen, living room, and laundry area. Additional features include a private home gym, cedar sauna, 3-car garage, air conditioning, whole-house humidifying system, comprehensive control 4 light and sound control, and a full home generator for peace of mind. Enjoy spectacular views from one of the many outdoor decks or watch the wildlife from indoors. With no HOA and nightly rentals allowed, it provides flexibility for full-time living, a second home, or investment potential.
Listing Agent
Kathryn Vallee
Summit Sotheby's International Realty License #8425073
Home Details
Home Type
- Single Family
Est. Annual Taxes
- $27,014
Year Built
- Built in 2010
Lot Details
- 0.34 Acre Lot
- Partially Fenced Property
- Landscaped
- Private Lot
- Terraced Lot
- Mature Trees
- Pine Trees
- Wooded Lot
- Vegetable Garden
- Property is zoned Single-Family, Short Term Rental Allowed
Parking
- 3 Car Garage
Home Design
- Metal Roof
- Stone Siding
Interior Spaces
- 5,077 Sq Ft Home
- 3-Story Property
- Wet Bar
- Central Vacuum
- Vaulted Ceiling
- Skylights
- 4 Fireplaces
- Includes Fireplace Accessories
- Gas Log Fireplace
- Double Pane Windows
- Shades
- Blinds
- Sliding Doors
- Entrance Foyer
- Mountain Views
- Washer
Kitchen
- Updated Kitchen
- Second Kitchen
- Gas Oven
- Built-In Range
- Microwave
- Granite Countertops
- Disposal
Flooring
- Wood
- Radiant Floor
- Cork
- Tile
- Slate Flooring
Bedrooms and Bathrooms
- 5 Bedrooms | 3 Main Level Bedrooms
- Primary Bedroom on Main
- Walk-In Closet
- In-Law or Guest Suite
- Bathtub With Separate Shower Stall
Basement
- Walk-Out Basement
- Basement Fills Entire Space Under The House
- Exterior Basement Entry
- Apartment Living Space in Basement
Home Security
- Alarm System
- Fire and Smoke Detector
Eco-Friendly Details
- Sprinkler System
Outdoor Features
- Open Patio
- Outdoor Gas Grill
- Porch
Schools
- Mcpolin Elementary School
- Treasure Mt Middle School
- Park City High School
Utilities
- Humidifier
- Forced Air Heating and Cooling System
- Heating System Uses Wood
- Radiant Heating System
- Natural Gas Connected
Community Details
- No Home Owners Association
- Royal Oaks Subdivision
Listing and Financial Details
- Home warranty included in the sale of the property
- Assessor Parcel Number RO-1
Map
Home Values in the Area
Average Home Value in this Area
Tax History
| Year | Tax Paid | Tax Assessment Tax Assessment Total Assessment is a certain percentage of the fair market value that is determined by local assessors to be the total taxable value of land and additions on the property. | Land | Improvement |
|---|---|---|---|---|
| 2023 | $27,894 | $4,947,486 | $1,300,000 | $3,647,486 |
| 2022 | $21,142 | $3,209,598 | $810,000 | $2,399,598 |
| 2021 | $17,524 | $2,299,732 | $700,000 | $1,599,732 |
| 2020 | $6,695 | $827,617 | $192,500 | $635,117 |
| 2019 | $6,813 | $827,617 | $192,500 | $635,117 |
| 2018 | $6,066 | $736,886 | $192,500 | $544,386 |
| 2017 | $5,408 | $691,521 | $192,500 | $499,021 |
| 2016 | $5,947 | $691,521 | $192,500 | $499,021 |
| 2015 | $5,864 | $691,521 | $0 | $0 |
| 2013 | $6,290 | $691,521 | $0 | $0 |
Property History
| Date | Event | Price | Change | Sq Ft Price |
|---|---|---|---|---|
| 03/24/2025 03/24/25 | Price Changed | $5,000,000 | -4.8% | $985 / Sq Ft |
| 03/11/2025 03/11/25 | Price Changed | $5,250,000 | -4.5% | $1,034 / Sq Ft |
| 11/15/2024 11/15/24 | For Sale | $5,500,000 | +134.0% | $1,083 / Sq Ft |
| 10/06/2020 10/06/20 | Sold | -- | -- | -- |
| 08/22/2020 08/22/20 | Pending | -- | -- | -- |
| 08/20/2020 08/20/20 | For Sale | $2,350,000 | -- | $463 / Sq Ft |
Deed History
| Date | Type | Sale Price | Title Company |
|---|---|---|---|
| Special Warranty Deed | -- | -- | |
| Special Warranty Deed | -- | -- | |
| Special Warranty Deed | -- | -- | |
| Interfamily Deed Transfer | -- | None Available | |
| Interfamily Deed Transfer | -- | First American Park City | |
| Warranty Deed | -- | First American Park City | |
| Warranty Deed | -- | First American Sun Peak | |
| Interfamily Deed Transfer | -- | None Available | |
| Interfamily Deed Transfer | -- | -- | |
| Warranty Deed | -- | -- | |
| Quit Claim Deed | -- | None Available |
Mortgage History
| Date | Status | Loan Amount | Loan Type |
|---|---|---|---|
| Previous Owner | $450,000 | New Conventional | |
| Previous Owner | $250,000 | Credit Line Revolving | |
| Previous Owner | $2,100,000 | New Conventional | |
| Previous Owner | $1,800,000 | Commercial | |
| Previous Owner | $250,000 | Commercial |
Similar Homes in the area
Source: UtahRealEstate.com
MLS Number: 2044886
APN: RO-1
- 3608 Sun Ridge Dr
- 75 Hidden Oaks Ln
- 30 Hidden Oaks Ln
- 2018 High St
- 1555 Aerie Cir
- 1454 Deer Valley Dr N Unit 12
- 1450 Deer Valley Dr N
- 1678 Deer Valley Dr N Unit 53
- 1428 Deer Valley Dr N
- 1404 Deer Valley Dr N
- 1404 Deer Valley Dr N Unit A
- 2290 Deer Valley Dr E Unit 201
- 2305 Sidewinder Dr Unit 927
- 2305 Sidewinder Dr Unit 906
- 2660 Butch Cassidy Ct
- 2325 Sidewinder Dr Unit 821
- 1955 Deer Valley Dr N Unit 304
