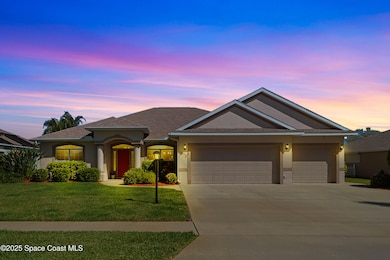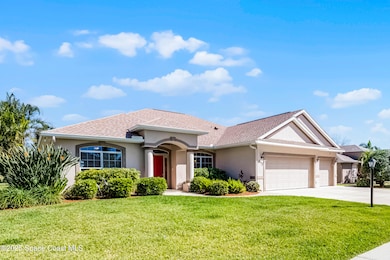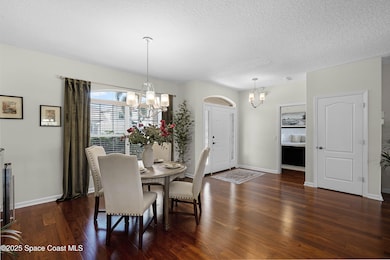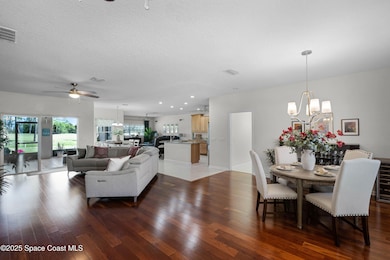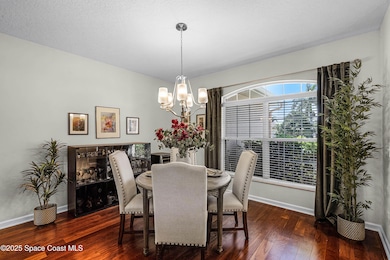
3495 Sunset Ridge Dr Merritt Island, FL 32953
Estimated payment $3,812/month
Highlights
- On Golf Course
- Open Floorplan
- Wood Flooring
- Lewis Carroll Elementary School Rated A-
- Contemporary Architecture
- Screened Porch
About This Home
Welcome to this beautifully maintained 3-bedroom, 2-bathroom home nestled in the sought-after golf course community of The Savannahs. Offering a spacious split-bedroom floor plan, this home is designed for comfort and effortless living.
Step inside to discover gorgeous wood floors and an abundance of natural light that flows through the open living and dining areas—perfect for hosting family gatherings. The kitchen is a chef's dream, featuring granite countertops, wood cabinetry, stainless steel appliances, and a seamless connection to the inviting family room.
Retreat to the private primary suite, complete with a walk-in closet, en-suite bathroom with dual vanity sinks, a relaxing garden tub, and a separate tiled shower. A private door leads directly to the screened lanai, where you can enjoy peaceful mornings or evening sunsets overlooking the expansive golf course fairway. On the other side of the home, two spacious guest bedrooms and a well-appointed guest bath provide comfort and convenience. The sliding glass doors from both the living and family rooms open to the spacious screened lanai, creating the perfect indoor-outdoor flow.
Additional highlights include a dedicated laundry room, a generous 3-car garage with a large attic for extra storage, and peace of mind with a 2017 roof, 2016 HVAC and 2018 water heater.
The Savannahs community offers a golf course, park, and tennis courts, all while being just a short drive from Cocoa Beach, Port Canaveral, shopping, dining, and more.
Don't miss the opportunity to make this exceptional home yours! Schedule a showing today.
Home Details
Home Type
- Single Family
Est. Annual Taxes
- $5,519
Year Built
- Built in 2002
Lot Details
- 0.26 Acre Lot
- On Golf Course
- Cul-De-Sac
- West Facing Home
- Front and Back Yard Sprinklers
HOA Fees
- $150 Monthly HOA Fees
Parking
- 3 Car Attached Garage
- Garage Door Opener
Home Design
- Contemporary Architecture
- Shingle Roof
- Concrete Siding
- Asphalt
- Stucco
Interior Spaces
- 2,202 Sq Ft Home
- 1-Story Property
- Open Floorplan
- Ceiling Fan
- Family Room
- Living Room
- Dining Room
- Screened Porch
- Golf Course Views
- Security System Owned
- Washer and Electric Dryer Hookup
Kitchen
- Eat-In Kitchen
- Convection Oven
- Electric Oven
- Electric Range
- Microwave
- Ice Maker
- Dishwasher
- Disposal
Flooring
- Wood
- Carpet
- Tile
Bedrooms and Bathrooms
- 3 Bedrooms
- Split Bedroom Floorplan
- Dual Closets
- Walk-In Closet
- 2 Full Bathrooms
- Separate Shower in Primary Bathroom
Outdoor Features
- Patio
Schools
- Carroll Elementary School
- Jefferson Middle School
- Merritt Island High School
Utilities
- Central Heating and Cooling System
- Electric Water Heater
- Cable TV Available
Community Details
- The Savannahs HOA
- Savannahs Phase Iii Pud The Subdivision
Listing and Financial Details
- Assessor Parcel Number 24-36-12-Ox-00000.0-0090.00
Map
Home Values in the Area
Average Home Value in this Area
Tax History
| Year | Tax Paid | Tax Assessment Tax Assessment Total Assessment is a certain percentage of the fair market value that is determined by local assessors to be the total taxable value of land and additions on the property. | Land | Improvement |
|---|---|---|---|---|
| 2023 | $5,482 | $426,160 | $0 | $0 |
| 2022 | $5,130 | $413,750 | $0 | $0 |
| 2021 | $3,980 | $292,470 | $0 | $0 |
| 2020 | $3,924 | $288,440 | $0 | $0 |
| 2019 | $3,883 | $281,960 | $0 | $0 |
| 2018 | $3,898 | $276,710 | $0 | $0 |
| 2017 | $2,692 | $186,020 | $0 | $0 |
| 2016 | $2,733 | $182,200 | $55,000 | $127,200 |
| 2015 | $2,808 | $180,940 | $55,000 | $125,940 |
| 2014 | $2,826 | $179,510 | $40,000 | $139,510 |
Property History
| Date | Event | Price | Change | Sq Ft Price |
|---|---|---|---|---|
| 04/14/2025 04/14/25 | Price Changed | $574,900 | -1.7% | $261 / Sq Ft |
| 03/09/2025 03/09/25 | For Sale | $584,900 | +69.6% | $266 / Sq Ft |
| 12/23/2023 12/23/23 | Off Market | $344,900 | -- | -- |
| 01/04/2021 01/04/21 | Sold | $415,000 | -2.3% | $188 / Sq Ft |
| 11/27/2020 11/27/20 | Pending | -- | -- | -- |
| 11/23/2020 11/23/20 | Price Changed | $424,900 | -1.2% | $193 / Sq Ft |
| 10/30/2020 10/30/20 | For Sale | $429,900 | 0.0% | $195 / Sq Ft |
| 10/30/2020 10/30/20 | Pending | -- | -- | -- |
| 10/29/2020 10/29/20 | For Sale | $429,900 | +24.6% | $195 / Sq Ft |
| 04/14/2017 04/14/17 | Sold | $344,900 | 0.0% | $157 / Sq Ft |
| 02/13/2017 02/13/17 | Pending | -- | -- | -- |
| 02/10/2017 02/10/17 | For Sale | $344,900 | -- | $157 / Sq Ft |
Deed History
| Date | Type | Sale Price | Title Company |
|---|---|---|---|
| Warranty Deed | $415,000 | Island T&E Agcy Inc | |
| Warranty Deed | $344,900 | Island Title & Escrow Agency | |
| Warranty Deed | -- | -- | |
| Warranty Deed | $40,000 | -- | |
| Warranty Deed | $13,000 | -- |
Mortgage History
| Date | Status | Loan Amount | Loan Type |
|---|---|---|---|
| Open | $394,250 | New Conventional | |
| Previous Owner | $279,369 | VA |
Similar Homes in Merritt Island, FL
Source: Space Coast MLS (Space Coast Association of REALTORS®)
MLS Number: 1039550
APN: 24-36-12-OX-00000.0-0090.00
- 3580 Savannahs Trail
- 3355 Savannahs Trail
- 3885 Savannahs Trail
- 4065 Sand Ridge Dr
- 4220 Savannahs Trail
- 4250 Savannahs Trail
- 2599 Hudson Ave
- 1259 Potomac Dr
- 1179 Potomac Dr
- 1184 Potomac Dr
- 1345 Sanibel Ln
- 1320 Johns Cir
- 1240 Arlington Cir
- 2355 Palm Lake Dr
- 4049 Judith Ave Unit 32
- 4039 Judith Ave Unit 31
- 275 Loymer Cir
- 4111 Timothy Dr
- 4221 Timothy Dr
- 571 Priscilla Place

