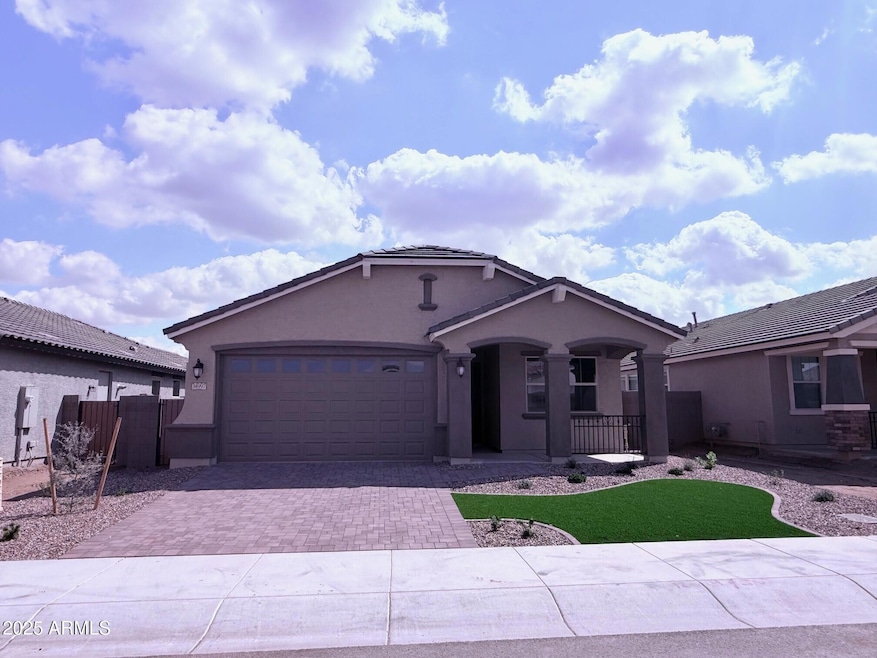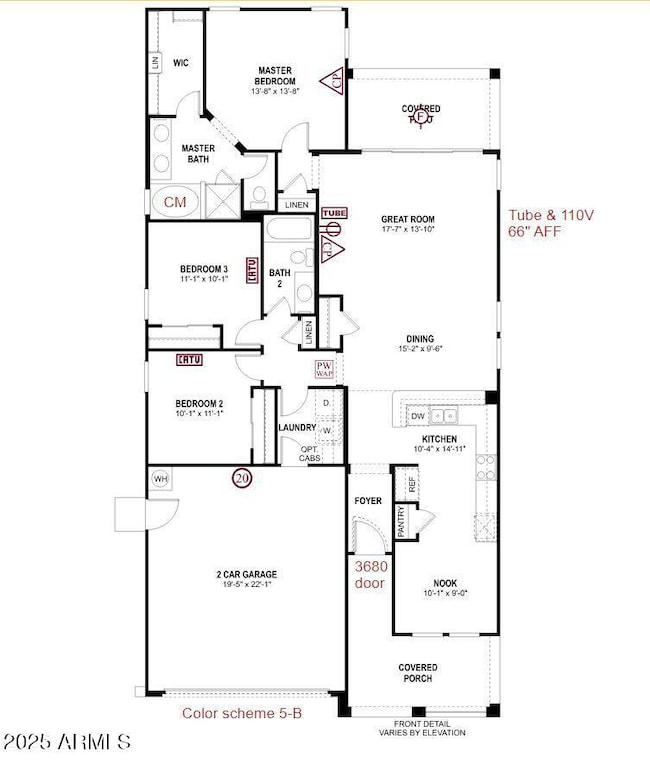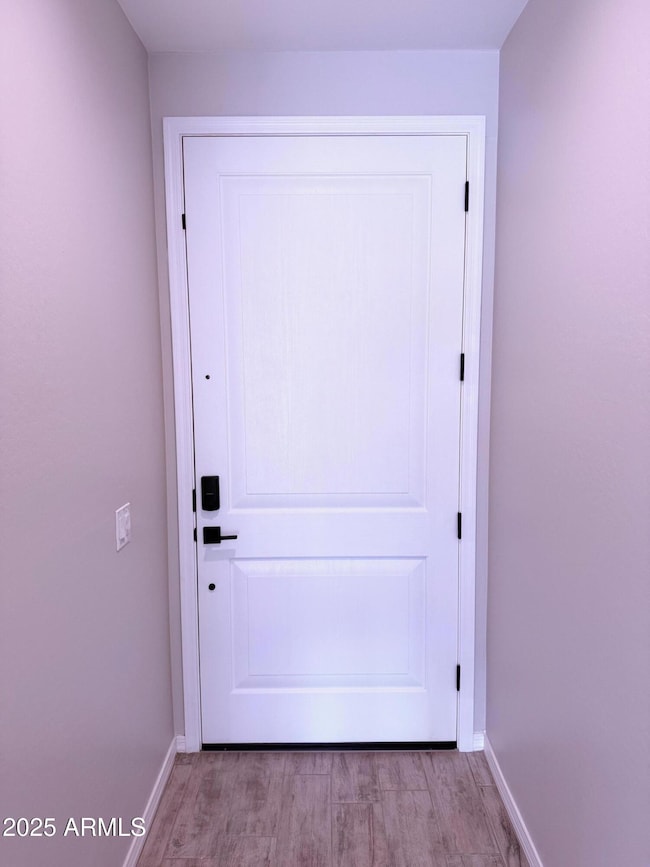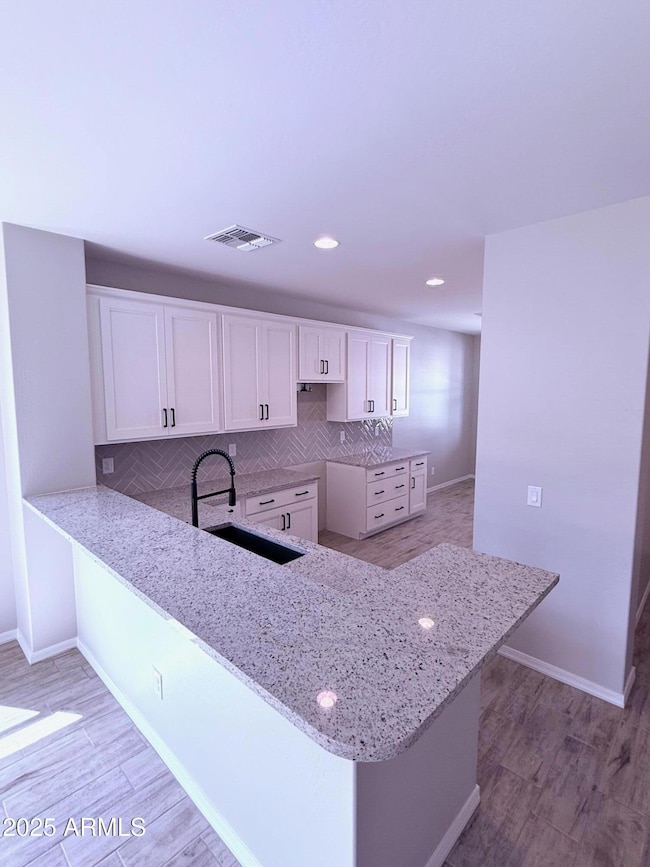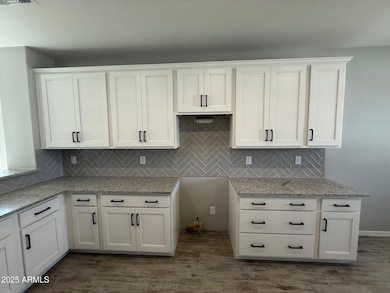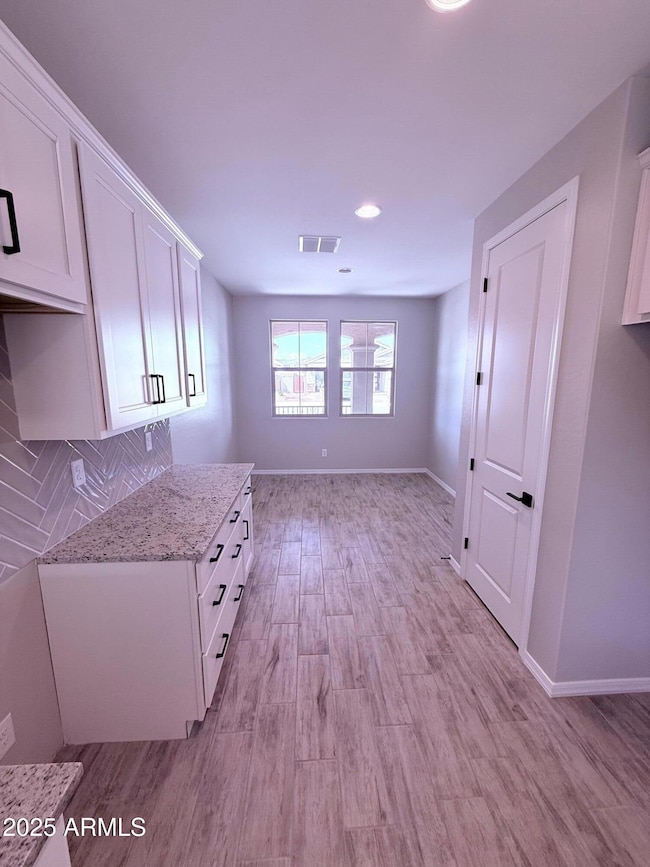
34997 N Sacramento Wash Rd Queen Creek, AZ 85142
Skyline Ranch NeighborhoodEstimated payment $2,634/month
Highlights
- Granite Countertops
- Eat-In Kitchen
- Dual Vanity Sinks in Primary Bathroom
- Community Pool
- Double Pane Windows
- Ducts Professionally Air-Sealed
About This Home
This recently completed spec home is our Evangeline floor plan and is surrounded by all single level homes with multiple parks just around the corner. Our Master Planned community boasts a 7400 square foot community pool, 6 community parks, 3 basketball courts, sand volleyball, pickle ball, bocce ball and corn hole. This community is an ideal location at the base of the San Tan Mountains and close to all the best shopping the area has to offer.
Home Details
Home Type
- Single Family
Est. Annual Taxes
- $1,000
Year Built
- Built in 2024
Lot Details
- 5,520 Sq Ft Lot
- Desert faces the front of the property
- Block Wall Fence
- Artificial Turf
- Front Yard Sprinklers
HOA Fees
- $148 Monthly HOA Fees
Parking
- 2 Car Garage
Home Design
- Wood Frame Construction
- Cellulose Insulation
- Tile Roof
- Reflective Roof
- Concrete Roof
- Low Volatile Organic Compounds (VOC) Products or Finishes
- Stucco
Interior Spaces
- 1,595 Sq Ft Home
- 1-Story Property
- Ceiling height of 9 feet or more
- Ceiling Fan
- Double Pane Windows
- ENERGY STAR Qualified Windows with Low Emissivity
- Vinyl Clad Windows
- Washer and Dryer Hookup
Kitchen
- Eat-In Kitchen
- Breakfast Bar
- Built-In Microwave
- ENERGY STAR Qualified Appliances
- Granite Countertops
Flooring
- Carpet
- Tile
Bedrooms and Bathrooms
- 3 Bedrooms
- Primary Bathroom is a Full Bathroom
- 2 Bathrooms
- Dual Vanity Sinks in Primary Bathroom
- Low Flow Plumbing Fixtures
Accessible Home Design
- No Interior Steps
Eco-Friendly Details
- ENERGY STAR Qualified Equipment for Heating
- No or Low VOC Paint or Finish
Schools
- Skyline Ranch Elementary School
- San Tan Foothills High School
Utilities
- Ducts Professionally Air-Sealed
- Heating unit installed on the ceiling
- Heating System Uses Natural Gas
- Tankless Water Heater
- Water Softener
- High Speed Internet
- Cable TV Available
Listing and Financial Details
- Home warranty included in the sale of the property
- Tax Lot 534
- Assessor Parcel Number 509-11-030
Community Details
Overview
- Association fees include ground maintenance, trash
- Aam Association, Phone Number (866) 516-7424
- Built by Fulton Homes
- Calistoga At Promenade Subdivision, Evangeline Floorplan
- FHA/VA Approved Complex
Recreation
- Community Playground
- Community Pool
- Bike Trail
Map
Home Values in the Area
Average Home Value in this Area
Tax History
| Year | Tax Paid | Tax Assessment Tax Assessment Total Assessment is a certain percentage of the fair market value that is determined by local assessors to be the total taxable value of land and additions on the property. | Land | Improvement |
|---|---|---|---|---|
| 2025 | $403 | -- | -- | -- |
| 2024 | $399 | -- | -- | -- |
| 2023 | $399 | $6,708 | $6,708 | $0 |
Property History
| Date | Event | Price | Change | Sq Ft Price |
|---|---|---|---|---|
| 03/15/2025 03/15/25 | For Sale | $430,500 | -- | $270 / Sq Ft |
Similar Homes in the area
Source: Arizona Regional Multiple Listing Service (ARMLS)
MLS Number: 6839066
APN: 509-11-030
- 34997 N Sacramento Wash Rd
- 34980 N Sacramento Wash Rd
- 3393 W Tyson Rd
- 3505 W Verde River Rd
- 3282 W Garnet St
- 3263 W Garnet St
- 35775 Zinc Dr
- 3233 W Garnet St
- 3585 W Oil Well Rd
- 34870 N Colony Rd
- 3363 Sunstone Dr
- 3391 Sunstone Dr
- 3419 Sunstone Dr
- 3501 W Sunstone Dr
- 35112 N Jacobs Rd
- 35212 N Magnette Way
- 3332 Sunstone Dr
- 3362 Sunstone Dr
- 0 W Dark Sky Rd
- 3390 Sunstone Dr
