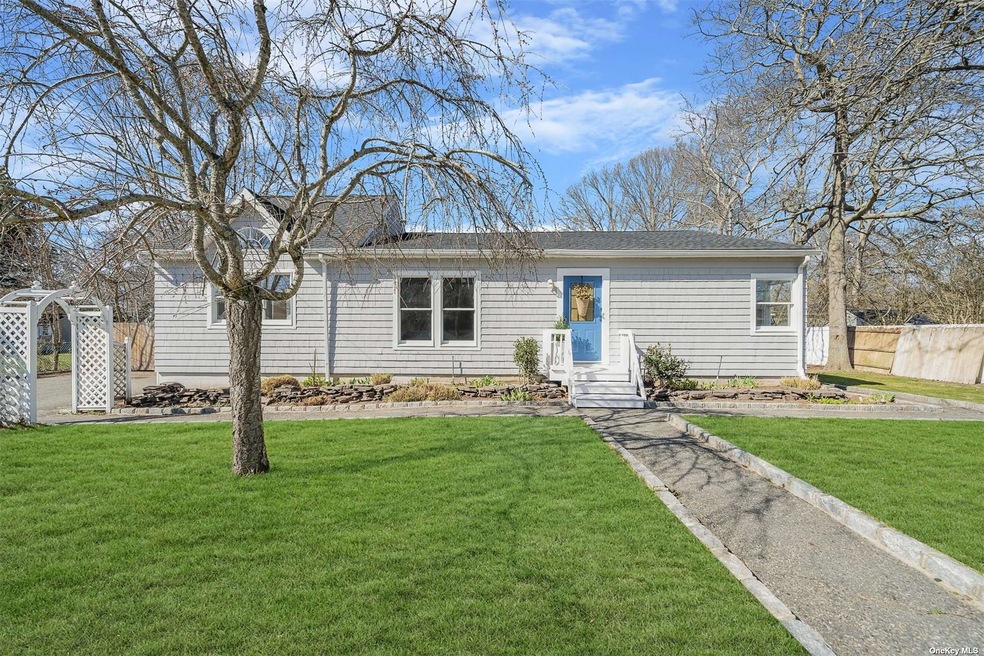
35 Arrowhead Dr Shirley, NY 11967
Shirley NeighborhoodHighlights
- Ranch Style House
- Granite Countertops
- Walk-In Closet
- Cathedral Ceiling
- Eat-In Kitchen
- Forced Air Heating System
About This Home
As of October 2024Welcome home to this newly renovated Ranch style house. This is not your typical Ranch as the bedrooms are on opposite sides of the home making the spacious principal ensuite an appealing space consisting of vaulted ceilings, a full bathroom with stand up shower and bathtub and a separate walk-in closet. The living room has lots of natural light and high ceilings as well. Its new kitchen has stainless steel appliances, granite countertops and white cabinets with impressive molding/trim detail. Lots of natural light throughout the house. New single layer roof and a new Navien hot water system. The fenced backyard provides privacy and the large deck is ideal for entertaining. Close proximity to Sunrise Hwy (27) and the beach without being in a flood zone. Basement has separate entrance.
Last Agent to Sell the Property
Realty Connect USA L I Inc Brokerage Phone: 631-881-5160 License #10401280837

Co-Listed By
Realty Connect USA L I Inc Brokerage Phone: 631-881-5160 License #10401252419
Home Details
Home Type
- Single Family
Est. Annual Taxes
- $7,582
Year Built
- Built in 1953 | Remodeled in 2024
Lot Details
- 10,019 Sq Ft Lot
- Back Yard Fenced
- Level Lot
Home Design
- Ranch Style House
- Frame Construction
- Shake Siding
- Cedar
Interior Spaces
- Cathedral Ceiling
- Unfinished Basement
- Partial Basement
Kitchen
- Eat-In Kitchen
- Oven
- Microwave
- Dishwasher
- Granite Countertops
Bedrooms and Bathrooms
- 3 Bedrooms
- Walk-In Closet
- 2 Full Bathrooms
Parking
- Private Parking
- Driveway
- Off-Street Parking
Schools
- William Floyd Middle School
- William Floyd High School
Utilities
- No Cooling
- Forced Air Heating System
- Heating System Uses Propane
- Cesspool
Listing and Financial Details
- Exclusions: Compactor
- Legal Lot and Block 22 / 0003
- Assessor Parcel Number 0200-936-00-03-00-022-000
Map
Home Values in the Area
Average Home Value in this Area
Property History
| Date | Event | Price | Change | Sq Ft Price |
|---|---|---|---|---|
| 10/01/2024 10/01/24 | Sold | $525,000 | 0.0% | -- |
| 07/16/2024 07/16/24 | Price Changed | $525,000 | +7.2% | -- |
| 07/15/2024 07/15/24 | Pending | -- | -- | -- |
| 07/05/2024 07/05/24 | For Sale | $489,900 | 0.0% | -- |
| 04/10/2024 04/10/24 | Pending | -- | -- | -- |
| 03/26/2024 03/26/24 | For Sale | $489,900 | +53.1% | -- |
| 02/19/2024 02/19/24 | Sold | $320,000 | -3.0% | -- |
| 01/04/2024 01/04/24 | Pending | -- | -- | -- |
| 10/26/2023 10/26/23 | For Sale | $329,900 | 0.0% | -- |
| 10/26/2023 10/26/23 | Off Market | $329,900 | -- | -- |
| 10/25/2023 10/25/23 | For Sale | $329,900 | -- | -- |
Tax History
| Year | Tax Paid | Tax Assessment Tax Assessment Total Assessment is a certain percentage of the fair market value that is determined by local assessors to be the total taxable value of land and additions on the property. | Land | Improvement |
|---|---|---|---|---|
| 2023 | $7,582 | $1,800 | $200 | $1,600 |
| 2022 | $8,423 | $1,800 | $200 | $1,600 |
| 2021 | $8,423 | $1,800 | $200 | $1,600 |
| 2020 | $8,528 | $1,800 | $200 | $1,600 |
| 2019 | $8,528 | $0 | $0 | $0 |
| 2018 | $8,215 | $1,800 | $200 | $1,600 |
| 2017 | $8,215 | $1,800 | $200 | $1,600 |
| 2016 | $8,204 | $1,800 | $200 | $1,600 |
| 2015 | -- | $1,800 | $200 | $1,600 |
| 2014 | -- | $1,800 | $200 | $1,600 |
Mortgage History
| Date | Status | Loan Amount | Loan Type |
|---|---|---|---|
| Previous Owner | $480,768 | FHA | |
| Previous Owner | $318,000 | Purchase Money Mortgage | |
| Previous Owner | $186,400 | Unknown | |
| Previous Owner | $125,000 | Credit Line Revolving |
Deed History
| Date | Type | Sale Price | Title Company |
|---|---|---|---|
| Deed | $525,000 | Fidelity National Title (Aka | |
| Deed | $525,000 | Fidelity National Title (Aka | |
| Deed | $320,000 | None Available | |
| Deed | $320,000 | None Available | |
| Foreclosure Deed | -- | None Available | |
| Foreclosure Deed | -- | None Available | |
| Interfamily Deed Transfer | -- | Fidelity National Title Ins | |
| Interfamily Deed Transfer | -- | Fidelity National Title Ins | |
| Interfamily Deed Transfer | -- | -- | |
| Interfamily Deed Transfer | -- | -- |
Similar Homes in Shirley, NY
Source: OneKey® MLS
MLS Number: KEY3540428
APN: 0200-936-00-03-00-022-000
