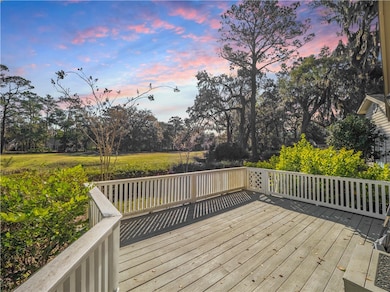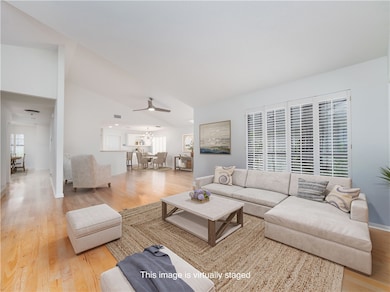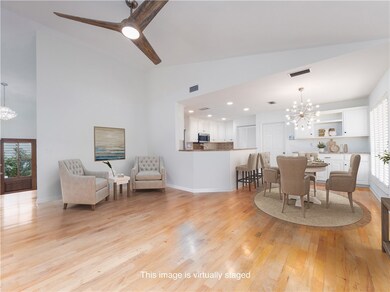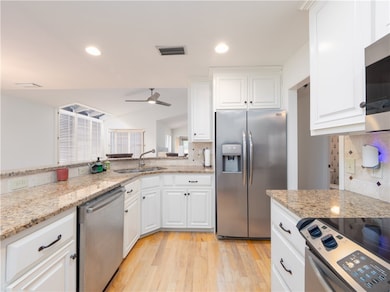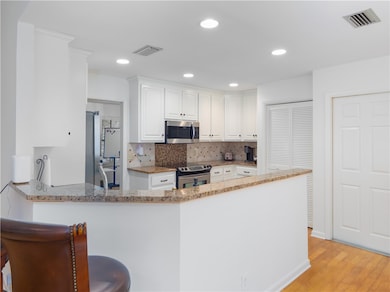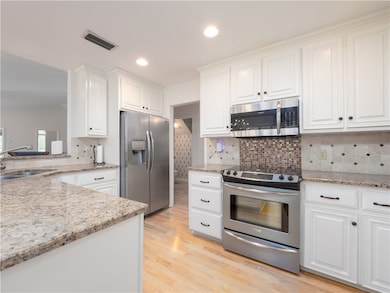
35 Bay Tree Ct E Saint Simons Island, GA 31522
Saint Simons NeighborhoodEstimated payment $4,321/month
Highlights
- Lagoon View
- Deck
- Wood Flooring
- Oglethorpe Point Elementary School Rated A
- Vaulted Ceiling
- Breakfast Area or Nook
About This Home
Coastal Elegance in Sea Palms – A Must-See Gem!
Nestled in the picturesque Bay Tree Cottages of Sea Palms, this stunning home is move-in ready and radiates charm, comfort, and coastal sophistication. Lovingly maintained and pristine, it perfectly blends relaxed island living and modern elegance. Step through the grand foyer into an open, light-filled floor plan where natural sunlight pours in through plantation-shuttered windows. The spacious great room seamlessly flows into the beautifully updated kitchen, with granite countertops, stainless steel appliances, a breakfast bar, and a nook with a wet bar for entertaining. A separate dining room (or flex space) and a stylish powder room add to the home’s thoughtful layout. The serene primary suite is a private retreat, featuring a vaulted ceiling, two closets, and a recently renovated ensuite bath with white herringbone tile flooring, a large tiled shower, and a double vanity. Just off the bedroom, a lovely sunroom provides the perfect spot to unwind, offering peaceful views of the protected natural greenspace and lagoon. Step outside onto the deck and immerse yourself in the tranquil coastal setting. Upstairs, two spacious bedrooms share a Jack-and-Jill bath with a double granite vanity and a beautifully tiled tub/shower. Hardwood and tile floors add warmth and character throughout the home, while elegant new light fixtures enhance the ambiance. Additional features include a spacious two-car garage with built-in cabinetry, an irrigation system, and striking black lanterns illuminating the lush landscaping. As a resident of Sea Palms, you can join their club and enjoy world-class amenities, including golf, tennis, a resort-style pool, a state-of-the-art gym, and a clubhouse with a full-service restaurant. Plus, this home sits in an X flood zone—no flood insurance required! Conveniently located near shopping and dining. Plus convenient access to Sea Island Road for quick departure from the island to the mainland, this exceptional property offers the best of St. Simons Island living. Don't miss your chance to experience the charm and elegance of this coastal retreat!
Home Details
Home Type
- Single Family
Est. Annual Taxes
- $5,012
Year Built
- Built in 1988
Lot Details
- 5,227 Sq Ft Lot
- Property fronts a county road
- Sprinkler System
HOA Fees
Parking
- 2 Car Garage
- Garage Door Opener
- Driveway
- Guest Parking
Property Views
- Lagoon
- Park or Greenbelt
Home Design
- Patio Home
- Slab Foundation
- Frame Construction
- Asphalt Roof
Interior Spaces
- 2,315 Sq Ft Home
- 2-Story Property
- Vaulted Ceiling
- Ceiling Fan
- Double Pane Windows
- Fire and Smoke Detector
Kitchen
- Breakfast Area or Nook
- Oven
- Range
- Dishwasher
Flooring
- Wood
- Carpet
- Tile
Bedrooms and Bathrooms
- 3 Bedrooms
Laundry
- Laundry in Garage
- Dryer
- Washer
Eco-Friendly Details
- Energy-Efficient Windows
Outdoor Features
- Deck
- Exterior Lighting
Schools
- Oglethorpe Elementary School
- Glynn Middle School
- Glynn Academy High School
Utilities
- Central Heating and Cooling System
- Heat Pump System
- Underground Utilities
- 220 Volts
- 110 Volts
- Phone Available
- Cable TV Available
Community Details
- Association fees include ground maintenance
- Bay Tree Cottages Association
- Sea Palms West Association
- Bay Tree Cottages Subdivision
Listing and Financial Details
- Assessor Parcel Number 04-08110
Map
Home Values in the Area
Average Home Value in this Area
Tax History
| Year | Tax Paid | Tax Assessment Tax Assessment Total Assessment is a certain percentage of the fair market value that is determined by local assessors to be the total taxable value of land and additions on the property. | Land | Improvement |
|---|---|---|---|---|
| 2024 | $5,012 | $199,840 | $26,000 | $173,840 |
| 2023 | $4,724 | $187,160 | $26,000 | $161,160 |
| 2022 | $3,649 | $140,520 | $26,000 | $114,520 |
| 2021 | $3,692 | $137,920 | $26,000 | $111,920 |
| 2020 | $3,510 | $129,640 | $26,000 | $103,640 |
| 2019 | $3,359 | $131,960 | $26,000 | $105,960 |
| 2018 | $3,359 | $131,960 | $26,000 | $105,960 |
| 2017 | $3,570 | $131,960 | $26,000 | $105,960 |
| 2016 | $862 | $125,560 | $17,200 | $108,360 |
| 2015 | $862 | $125,560 | $17,200 | $108,360 |
| 2014 | $862 | $118,520 | $20,000 | $98,520 |
Property History
| Date | Event | Price | Change | Sq Ft Price |
|---|---|---|---|---|
| 03/13/2025 03/13/25 | For Sale | $650,000 | +2.4% | $281 / Sq Ft |
| 07/24/2024 07/24/24 | Sold | $635,000 | -1.6% | $303 / Sq Ft |
| 06/24/2024 06/24/24 | Pending | -- | -- | -- |
| 06/09/2024 06/09/24 | Price Changed | $645,000 | -3.0% | $308 / Sq Ft |
| 05/09/2024 05/09/24 | For Sale | $665,000 | +27.0% | $317 / Sq Ft |
| 04/17/2023 04/17/23 | Sold | $523,500 | -3.9% | $226 / Sq Ft |
| 03/23/2023 03/23/23 | Pending | -- | -- | -- |
| 03/19/2023 03/19/23 | For Sale | $545,000 | +52.2% | $235 / Sq Ft |
| 11/04/2019 11/04/19 | Sold | $358,000 | -5.5% | $155 / Sq Ft |
| 10/05/2019 10/05/19 | Pending | -- | -- | -- |
| 07/22/2019 07/22/19 | For Sale | $379,000 | +13.1% | $164 / Sq Ft |
| 03/31/2016 03/31/16 | Sold | $335,000 | -4.3% | $121 / Sq Ft |
| 03/06/2016 03/06/16 | Pending | -- | -- | -- |
| 01/20/2016 01/20/16 | For Sale | $350,000 | +25.0% | $127 / Sq Ft |
| 05/22/2012 05/22/12 | Sold | $280,000 | -6.5% | $101 / Sq Ft |
| 04/22/2012 04/22/12 | Pending | -- | -- | -- |
| 01/01/2012 01/01/12 | For Sale | $299,500 | -- | $108 / Sq Ft |
Deed History
| Date | Type | Sale Price | Title Company |
|---|---|---|---|
| Warranty Deed | $635,000 | -- | |
| Warranty Deed | $523,500 | -- | |
| Warranty Deed | $358,000 | -- | |
| Warranty Deed | -- | -- | |
| Warranty Deed | $335,000 | -- | |
| Warranty Deed | $280,000 | -- |
Mortgage History
| Date | Status | Loan Amount | Loan Type |
|---|---|---|---|
| Open | $635,000 | New Conventional | |
| Previous Owner | $322,200 | New Conventional | |
| Previous Owner | $265,000 | New Conventional |
Similar Homes in the area
Source: Golden Isles Association of REALTORS®
MLS Number: 1652415
APN: 04-08110
- 37 Bay Tree Ct E
- 711 Deer Run Villas
- 103 Carlisle Place
- 1194 Sea Palms Dr W
- 12 Wimbledon Ct
- 357 Major Wright Rd
- 23 W Lake Dr
- 21 W Lake Dr
- 108 Spanish Oak Cove
- 165 Fifty Oaks Ln Unit 165
- 167 Fifty Oaks Ln Unit 167
- 197 Fifty Oaks Ln
- 183 Fifty Oaks Ln
- 189 Fifty Oaks Ln
- 334 & 332 Fendig Rd
- 1227 Sea Palms Dr W
- 102 Enclave Way W
- 191 Fifty Oaks Ln
- 163 Fifty Oaks Ln
- 159 Fifty Oaks Ln

