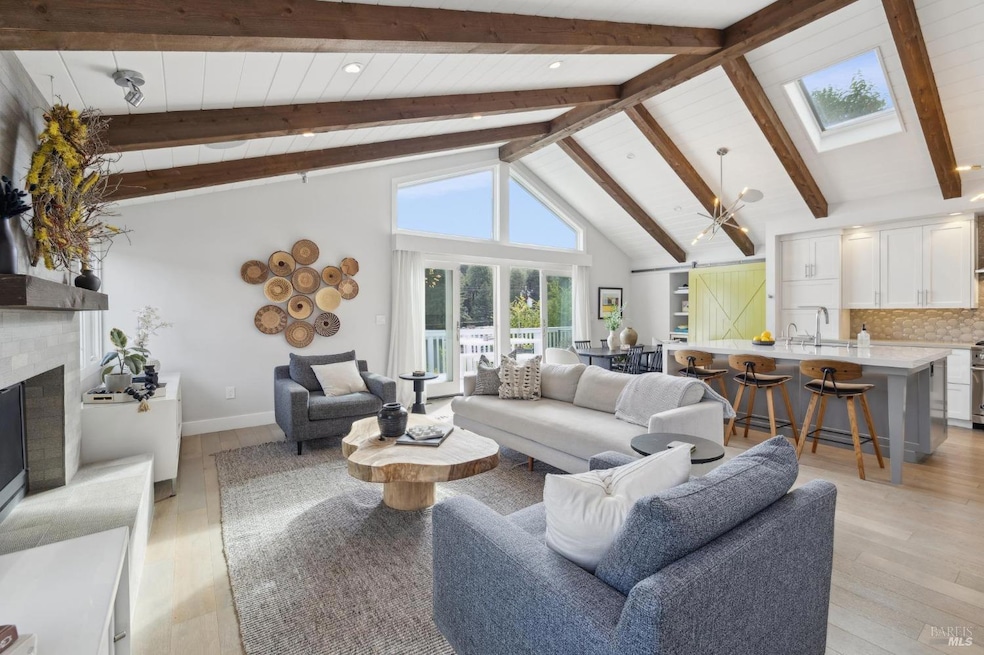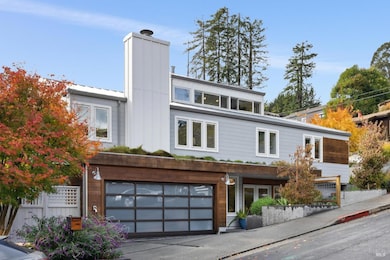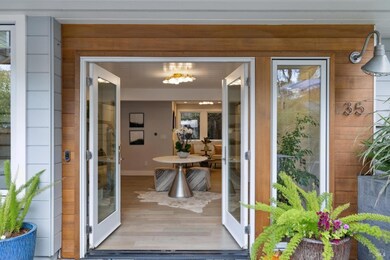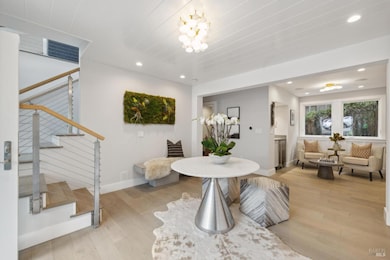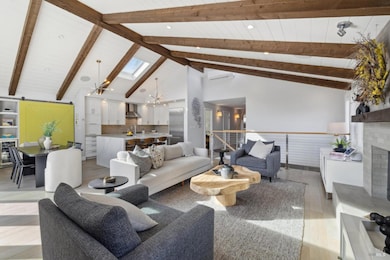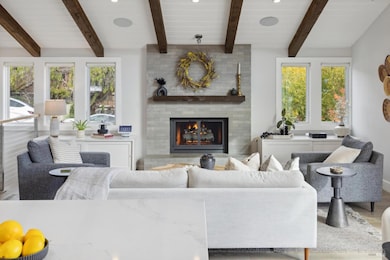
35 Bernard St Mill Valley, CA 94941
Downtown Mill Valley NeighborhoodEstimated payment $25,375/month
Highlights
- Solar Power System
- Built-In Refrigerator
- Wood Flooring
- Mill Valley Middle School Rated A
- Cathedral Ceiling
- Main Floor Primary Bedroom
About This Home
Welcome to 35 Bernard Street, an exquisite contemporary home in downtown Mill Valley! This beautifully remodeled residence offers 5 bedrooms & 3.5 bathS, seamlessly combining style & functionality for both entertaining & family living. The spacious open-plan foyer welcomes you in & with a built-in bar area, it creates an ideal space for greeting guests, hosting neighborhood gatherings, games night etc. This level also includes 2 generously sized bedrooms, a large modern bathroom, a walk in laundry room & direct access to the spacious 2 car garage. Ascend to the second floor into the warmth & elegance of the open flow living room, bathed in natural light & featuring tall, open beam ceilings & a custom gas fireplace. Enjoy the effortless flow into the dining area & the chef's kitchen, which is equipped w/ top-of-the-line appliances & a beautiful quartz centre island. Walk out to the adjacent deck, which offers the perfect setting for al fresco dining. The hallway leads to 2 additional bedrooms, a full bathroom & the large primary suite with walk in closet & private deck. The upper level boasts a versatile media/recreation room & powder room, creating an ideal space for movie nights family room or teenage hangout zone. And it does not get any better than downtown MV!!
Home Details
Home Type
- Single Family
Est. Annual Taxes
- $36,933
Year Built
- Built in 1976 | Remodeled
Lot Details
- 3,999 Sq Ft Lot
- Landscaped
- Sprinkler System
Parking
- 2 Car Attached Garage
- 2 Open Parking Spaces
- Garage Door Opener
Home Design
- Side-by-Side
- Concrete Foundation
- Metal Roof
Interior Spaces
- 2,723 Sq Ft Home
- 2-Story Property
- Beamed Ceilings
- Cathedral Ceiling
- Gas Fireplace
- Formal Entry
- Family Room
- Living Room with Fireplace
- Living Room with Attached Deck
- Combination Dining and Living Room
- Wood Flooring
Kitchen
- Built-In Gas Range
- Built-In Refrigerator
- Dishwasher
- Kitchen Island
- Quartz Countertops
- Disposal
Bedrooms and Bathrooms
- 5 Bedrooms
- Primary Bedroom on Main
- Walk-In Closet
- Bathroom on Main Level
Laundry
- Laundry closet
- Dryer
- Washer
Utilities
- Cooling System Mounted In Outer Wall Opening
- Central Heating
- Heating System Uses Natural Gas
- Tankless Water Heater
- Gas Water Heater
- Cable TV Available
Additional Features
- Solar Power System
- Patio
Listing and Financial Details
- Assessor Parcel Number 028-054-01
Map
Home Values in the Area
Average Home Value in this Area
Tax History
| Year | Tax Paid | Tax Assessment Tax Assessment Total Assessment is a certain percentage of the fair market value that is determined by local assessors to be the total taxable value of land and additions on the property. | Land | Improvement |
|---|---|---|---|---|
| 2024 | $36,933 | $2,949,388 | $1,450,700 | $1,498,688 |
| 2023 | $36,538 | $2,891,571 | $1,422,262 | $1,469,309 |
| 2022 | $35,149 | $2,834,875 | $1,394,375 | $1,440,500 |
| 2021 | $35,117 | $2,779,295 | $1,367,037 | $1,412,258 |
| 2020 | $34,737 | $2,750,808 | $1,353,025 | $1,397,783 |
| 2019 | $32,329 | $2,656,880 | $1,326,500 | $1,330,380 |
| 2018 | $32,523 | $2,591,960 | $1,300,500 | $1,291,460 |
| 2017 | $30,926 | $2,448,000 | $1,275,000 | $1,173,000 |
| 2016 | $29,569 | $2,400,000 | $1,250,000 | $1,150,000 |
| 2015 | $23,188 | $1,805,337 | $1,045,100 | $760,237 |
| 2014 | $22,941 | $1,769,977 | $1,024,630 | $745,347 |
Property History
| Date | Event | Price | Change | Sq Ft Price |
|---|---|---|---|---|
| 03/25/2025 03/25/25 | For Sale | $3,995,000 | -- | $1,467 / Sq Ft |
Deed History
| Date | Type | Sale Price | Title Company |
|---|---|---|---|
| Grant Deed | $2,400,000 | Fidelity National Title Co | |
| Interfamily Deed Transfer | -- | None Available | |
| Grant Deed | $1,650,000 | Old Republic Title Company | |
| Interfamily Deed Transfer | -- | Fidelity National Title Co | |
| Interfamily Deed Transfer | -- | None Available | |
| Interfamily Deed Transfer | -- | Fidelity National Title Co | |
| Interfamily Deed Transfer | $91,500 | Fidelity National Title Co | |
| Grant Deed | $1,525,000 | Fidelity National Title Co |
Mortgage History
| Date | Status | Loan Amount | Loan Type |
|---|---|---|---|
| Open | $1,598,310 | New Conventional | |
| Closed | $1,650,000 | New Conventional | |
| Closed | $500,000 | Future Advance Clause Open End Mortgage | |
| Closed | $1,200,000 | New Conventional | |
| Previous Owner | $1,320,000 | New Conventional | |
| Previous Owner | $373,000 | New Conventional | |
| Previous Owner | $250,000 | Credit Line Revolving | |
| Previous Owner | $1,125,000 | Purchase Money Mortgage | |
| Previous Owner | $507,000 | No Value Available | |
| Previous Owner | $504,000 | Unknown | |
| Previous Owner | $505,000 | Unknown | |
| Previous Owner | $327,500 | Credit Line Revolving | |
| Previous Owner | $45,000 | Credit Line Revolving | |
| Previous Owner | $370,000 | Unknown | |
| Previous Owner | $370,000 | Unknown |
Similar Homes in Mill Valley, CA
Source: Bay Area Real Estate Information Services (BAREIS)
MLS Number: 325023203
APN: 028-054-01
- 35 Bernard St
- 4 Lovell Ave
- 29 Lower Alcatraz Place
- 123 Cornelia Ave
- 2 Summit Ave
- 75 Buena Vista Ave
- 224 Magee Ave
- 129 Cascade Dr
- 45 Beverly Terrace
- 144 Woodbine Dr
- 268 E Blithedale Ave
- 95 Magee Ave
- 117 Country Club Dr
- 7 Via Vandyke
- 408 Laverne Ave
- 4 Wainwright Place
- 512 Park Way
- 93 Elm Ave
- 342 Tamalpais Ave
- 120 E Manor Dr
