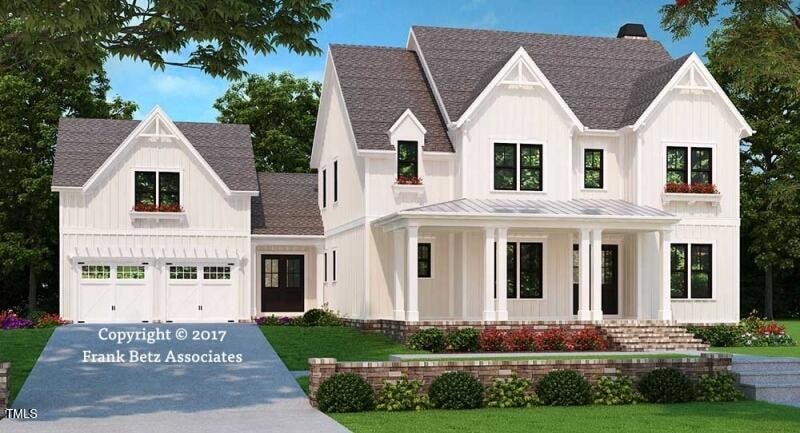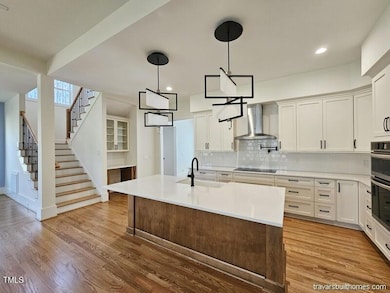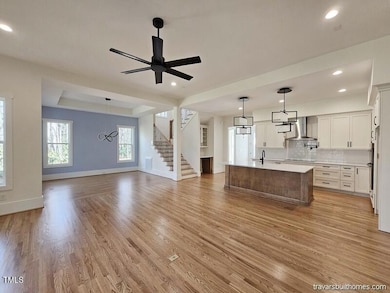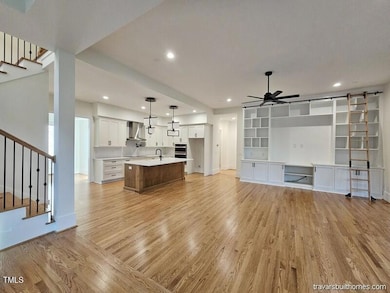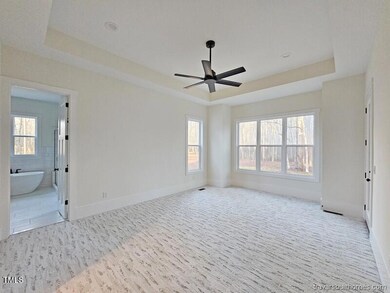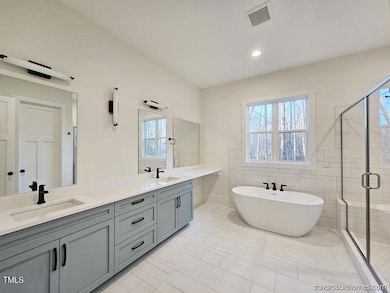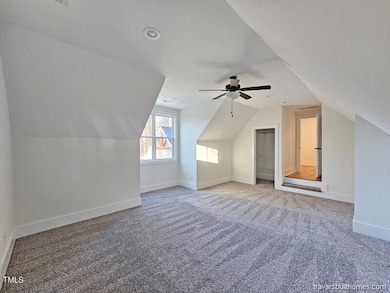
35 Big Bear Dr Pittsboro, NC 27312
Estimated payment $7,450/month
Highlights
- Horses Allowed On Property
- Finished Room Over Garage
- Open Floorplan
- Remodeled in 2026
- View of Trees or Woods
- Partially Wooded Lot
About This Home
Spacious 3-car garage with massive 735 sq ft bonus room above will add even more to love in this classic pre-sale Modern Farmhouse - just 3 miles from Jordan Lake's Vista Point Boat Launch. With 3,945 heated sq ft - 5,504 total sq ft under roof - this architectural gem will be built tucked into the trees for a feeling of privacy on its 2.5-acre lot in this intimate Pittsboro custom home neighborhood. Enjoy an immersion with nature from the comfort of a deep front veranda-style porch, screened porch, and mudroom entry. Relax in comfort: 4 generous bedrooms, 5 baths (vaulted ceiling in the primary suite's spa-like retreat) and flexible gym or office. Semi-detached garage design enhances potential. With no HOA and light covenants, there's room for future boat or RV structure. Limited-time opportunity to further customize the stunning home with this renowned local builder.
Home Details
Home Type
- Single Family
Est. Annual Taxes
- $731
Year Built
- Remodeled in 2026
Lot Details
- 2.5 Acre Lot
- Property fronts a private road
- Partially Wooded Lot
- Many Trees
Parking
- 3 Car Attached Garage
- Parking Pad
- Finished Room Over Garage
- Front Facing Garage
Home Design
- Home is estimated to be completed on 4/9/26
- Modernist Architecture
- Farmhouse Style Home
- Permanent Foundation
- Architectural Shingle Roof
- Board and Batten Siding
- Lap Siding
- HardiePlank Type
Interior Spaces
- 3,945 Sq Ft Home
- 2-Story Property
- Open Floorplan
- Built-In Features
- Crown Molding
- Smooth Ceilings
- Vaulted Ceiling
- Ceiling Fan
- Recessed Lighting
- Propane Fireplace
- Double Pane Windows
- Insulated Windows
- Window Screens
- Entrance Foyer
- Great Room with Fireplace
- Family Room
- Dining Room
- Screened Porch
- Views of Woods
- Pull Down Stairs to Attic
Kitchen
- Propane Cooktop
- Microwave
- ENERGY STAR Qualified Dishwasher
- Stainless Steel Appliances
- Kitchen Island
- Granite Countertops
- Quartz Countertops
Flooring
- Wood
- Ceramic Tile
Bedrooms and Bathrooms
- 4 Bedrooms
- Main Floor Bedroom
- Dual Closets
- Walk-In Closet
- 5 Full Bathrooms
- Double Vanity
- Separate Shower in Primary Bathroom
- Soaking Tub
- Walk-in Shower
Laundry
- Laundry Room
- Laundry on main level
Schools
- Pittsboro Elementary School
- Horton Middle School
- Seaforth High School
Utilities
- Forced Air Zoned Heating and Cooling System
- Heat Pump System
- Well
- Tankless Water Heater
- Septic Needed
Additional Features
- Central Living Area
- Rain Gutters
- Horses Allowed On Property
Community Details
- No Home Owners Association
- Built by Travars Built Homes Inc
- Everbrook Subdivision
Listing and Financial Details
- Home warranty included in the sale of the property
- Assessor Parcel Number 977200704309
Map
Home Values in the Area
Average Home Value in this Area
Property History
| Date | Event | Price | Change | Sq Ft Price |
|---|---|---|---|---|
| 04/09/2025 04/09/25 | For Sale | $1,324,000 | +738.0% | $336 / Sq Ft |
| 12/15/2023 12/15/23 | Off Market | $158,000 | -- | -- |
| 06/26/2021 06/26/21 | Sold | $158,000 | +5.3% | -- |
| 05/26/2021 05/26/21 | Pending | -- | -- | -- |
| 05/15/2021 05/15/21 | For Sale | $150,000 | -- | -- |
Similar Homes in Pittsboro, NC
Source: Doorify MLS
MLS Number: 10088084
- 548 Double Rd N
- 70 White Sound Way
- 64 White Sound Way
- 60 White Sound Way
- 42 White Sound Way
- 18 White Sound Way
- 127 Green Turtle Ln
- 151 Green Turtle Ln
- 432 Firefly Overlook
- 37 Green Turtle Ln
- 410 Firefly Overlook
- 255 Seven Island Rd
- 101 Green Turtle Ln
- 303 Firefly Overlook
- 316 Firefly Overlook
- 372 Firefly Overlook
- 165 Green Turtle Ln
- 76 Gentry Dr
- 198 Gentry Dr
- 173 Green Turtle Ln
