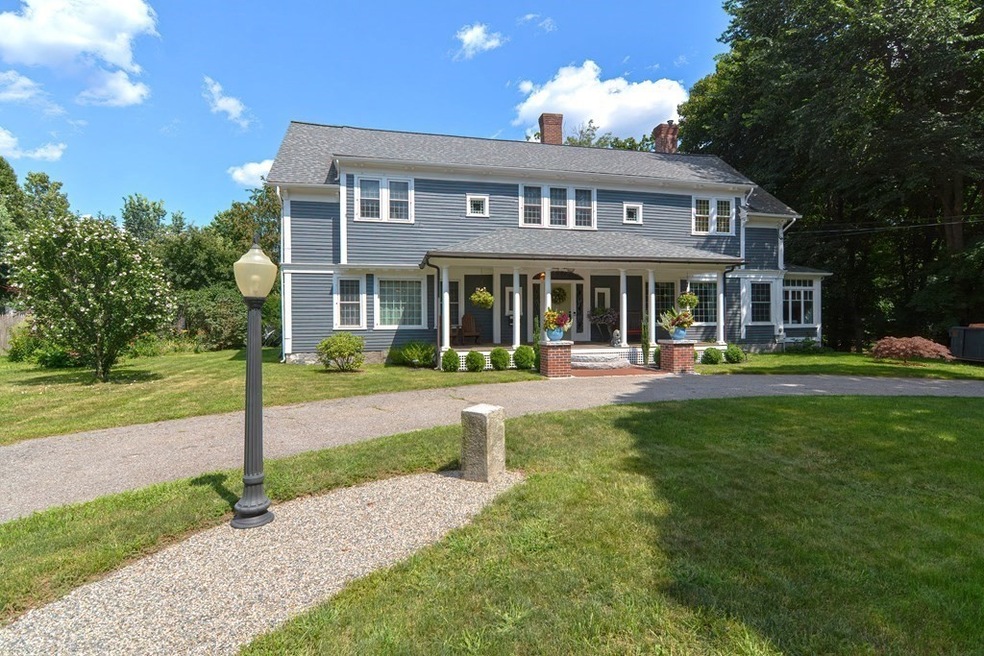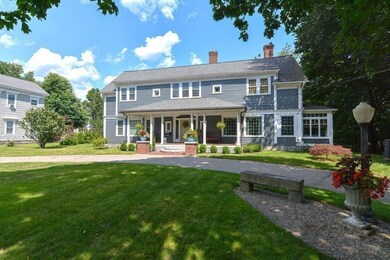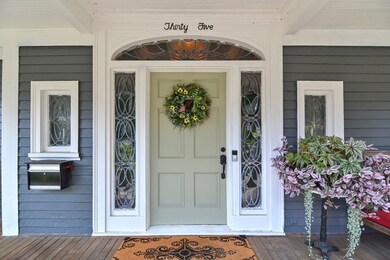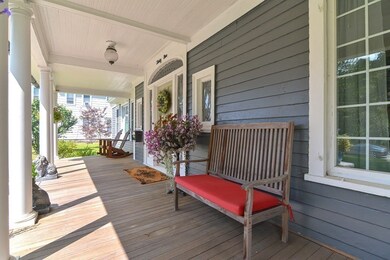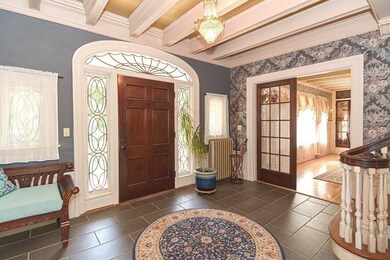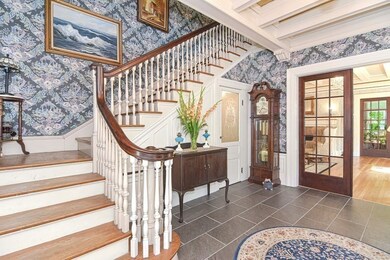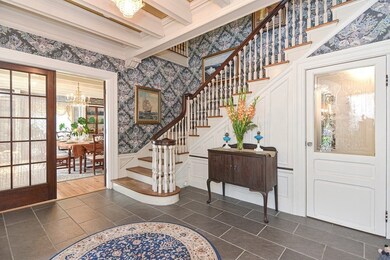
35 Capron St Uxbridge, MA 01569
Highlights
- Golf Course Community
- Scenic Views
- Open Floorplan
- Community Stables
- Granite Flooring
- Custom Closet System
About This Home
As of October 2023Welcome to this well loved and beautifully updated home, offering much of the original early detail and antique sophistication of its time, and so many of todays modern conveniences. The circular drive and front porch entry invites you into a gracious foyer with sweeping curved staircase, a grand sized dining room that allows for a spectacularly large party to sit and dine together, gorgeous custom kitchen w/cherry cabinetry and granite countertops, fireplaced living room w/coffered ceilings and oversized windows for an abundance of natural light, cozy fireplaced sunroom, 5 bedrooms, Covered rear porch and open deck overlooking a peaceful backyard patio w/firepit & carriage shed! Recent updates include Heating System, Roof, Windows, Kitchen, paint and much more! This home is conveniently located w/easy walk to schools, library & downtown and just minutes to major routes, Motivated Sellers! Be in for the Holidays! Ready for your finishing touches! This home will not disappoint!
Home Details
Home Type
- Single Family
Est. Annual Taxes
- $7,064
Year Built
- Built in 1910 | Remodeled
Lot Details
- 0.47 Acre Lot
- Landscaped Professionally
- Level Lot
- Property is zoned RA
Home Design
- Colonial Architecture
- Antique Architecture
- Stone Foundation
- Shingle Roof
Interior Spaces
- 3,578 Sq Ft Home
- Open Floorplan
- Crown Molding
- Wainscoting
- Coffered Ceiling
- Ceiling Fan
- Recessed Lighting
- Decorative Lighting
- Light Fixtures
- Insulated Windows
- Bay Window
- French Doors
- Insulated Doors
- Entrance Foyer
- Living Room with Fireplace
- 2 Fireplaces
- Sitting Room
- Home Office
- Sun or Florida Room
- Scenic Vista Views
- Electric Dryer Hookup
Kitchen
- Stove
- Range
- Microwave
- Plumbed For Ice Maker
- Dishwasher
- Stainless Steel Appliances
- Solid Surface Countertops
Flooring
- Wood
- Granite
- Ceramic Tile
Bedrooms and Bathrooms
- 5 Bedrooms
- Primary bedroom located on second floor
- Custom Closet System
- Dual Closets
- Walk-In Closet
Unfinished Basement
- Basement Fills Entire Space Under The House
- Interior and Exterior Basement Entry
- Block Basement Construction
- Laundry in Basement
Parking
- Garage
- Oversized Parking
- Parking Shed
- Driveway
- Open Parking
- Off-Street Parking
Outdoor Features
- Bulkhead
- Balcony
- Covered Deck
- Covered patio or porch
- Outdoor Storage
- Rain Gutters
Location
- Property is near schools
Utilities
- Window Unit Cooling System
- 1 Heating Zone
- Heating System Uses Natural Gas
- Pellet Stove burns compressed wood to generate heat
- Hot Water Heating System
- Heating System Uses Steam
- Knob And Tube Electrical Wiring
- Natural Gas Connected
Listing and Financial Details
- Assessor Parcel Number 3484596
Community Details
Recreation
- Golf Course Community
- Park
- Community Stables
- Bike Trail
Additional Features
- No Home Owners Association
- Shops
Map
Home Values in the Area
Average Home Value in this Area
Property History
| Date | Event | Price | Change | Sq Ft Price |
|---|---|---|---|---|
| 10/31/2023 10/31/23 | Sold | $600,000 | -7.7% | $168 / Sq Ft |
| 09/30/2023 09/30/23 | Pending | -- | -- | -- |
| 09/22/2023 09/22/23 | Price Changed | $650,000 | -7.1% | $182 / Sq Ft |
| 09/10/2023 09/10/23 | Price Changed | $699,900 | 0.0% | $196 / Sq Ft |
| 09/10/2023 09/10/23 | For Sale | $699,900 | -4.1% | $196 / Sq Ft |
| 08/27/2023 08/27/23 | Off Market | $729,900 | -- | -- |
| 08/15/2023 08/15/23 | For Sale | $729,900 | +386.6% | $204 / Sq Ft |
| 04/23/2015 04/23/15 | Sold | $150,000 | -25.0% | $44 / Sq Ft |
| 04/01/2015 04/01/15 | Pending | -- | -- | -- |
| 04/01/2015 04/01/15 | For Sale | $200,000 | +33.3% | $59 / Sq Ft |
| 02/13/2015 02/13/15 | Off Market | $150,000 | -- | -- |
| 02/10/2015 02/10/15 | For Sale | $200,000 | +33.3% | $59 / Sq Ft |
| 01/14/2015 01/14/15 | Off Market | $150,000 | -- | -- |
| 12/31/2014 12/31/14 | For Sale | $200,000 | -- | $59 / Sq Ft |
Tax History
| Year | Tax Paid | Tax Assessment Tax Assessment Total Assessment is a certain percentage of the fair market value that is determined by local assessors to be the total taxable value of land and additions on the property. | Land | Improvement |
|---|---|---|---|---|
| 2025 | $85 | $648,400 | $143,800 | $504,600 |
| 2024 | $7,399 | $572,700 | $136,400 | $436,300 |
| 2023 | $7,064 | $506,400 | $118,000 | $388,400 |
| 2022 | $6,260 | $412,900 | $103,200 | $309,700 |
| 2021 | $6,532 | $412,900 | $103,200 | $309,700 |
| 2020 | $6,698 | $400,100 | $110,600 | $289,500 |
| 2019 | $6,798 | $391,800 | $121,700 | $270,100 |
| 2018 | $6,631 | $386,200 | $121,700 | $264,500 |
| 2017 | $4,081 | $240,600 | $115,600 | $125,000 |
| 2016 | $3,837 | $218,400 | $84,500 | $133,900 |
| 2015 | $5,554 | $319,200 | $84,500 | $234,700 |
Mortgage History
| Date | Status | Loan Amount | Loan Type |
|---|---|---|---|
| Open | $582,010 | Stand Alone Refi Refinance Of Original Loan | |
| Closed | $570,000 | Purchase Money Mortgage | |
| Closed | $400,000 | Adjustable Rate Mortgage/ARM | |
| Previous Owner | $324,000 | Stand Alone Refi Refinance Of Original Loan | |
| Previous Owner | $15,000 | Closed End Mortgage | |
| Previous Owner | $267,200 | Adjustable Rate Mortgage/ARM | |
| Previous Owner | $50,000 | Credit Line Revolving | |
| Previous Owner | $187,200 | Adjustable Rate Mortgage/ARM | |
| Previous Owner | $142,500 | New Conventional | |
| Previous Owner | $209,000 | No Value Available | |
| Previous Owner | $60,000 | No Value Available | |
| Previous Owner | $33,911 | No Value Available |
Deed History
| Date | Type | Sale Price | Title Company |
|---|---|---|---|
| Quit Claim Deed | -- | None Available | |
| Quit Claim Deed | -- | None Available | |
| Quit Claim Deed | -- | None Available | |
| Quit Claim Deed | -- | None Available |
Similar Homes in Uxbridge, MA
Source: MLS Property Information Network (MLS PIN)
MLS Number: 73148806
APN: UXBR-000190-003361
- 46 Capron St
- 100 Mendon St
- 63 Oak St
- 13 Olde Canal Way
- 22 Seagrave St
- 26 Marywood St
- 20 Farnum St
- 27 Nature View Dr
- 25 Nature View Dr
- 80 S Main St Unit 80
- 54 Carney St
- 24 Road Ahr
- 21 Hecla St Unit 4
- 210 Oak St
- 113 Hecla St
- 125 Rogerson Crossing Unit 125
- 22 Bazaleel Cir
- 18 Pouts Ln Unit 18
- 29 Pouts Ln Unit 29
- 79 Pouts Ln
