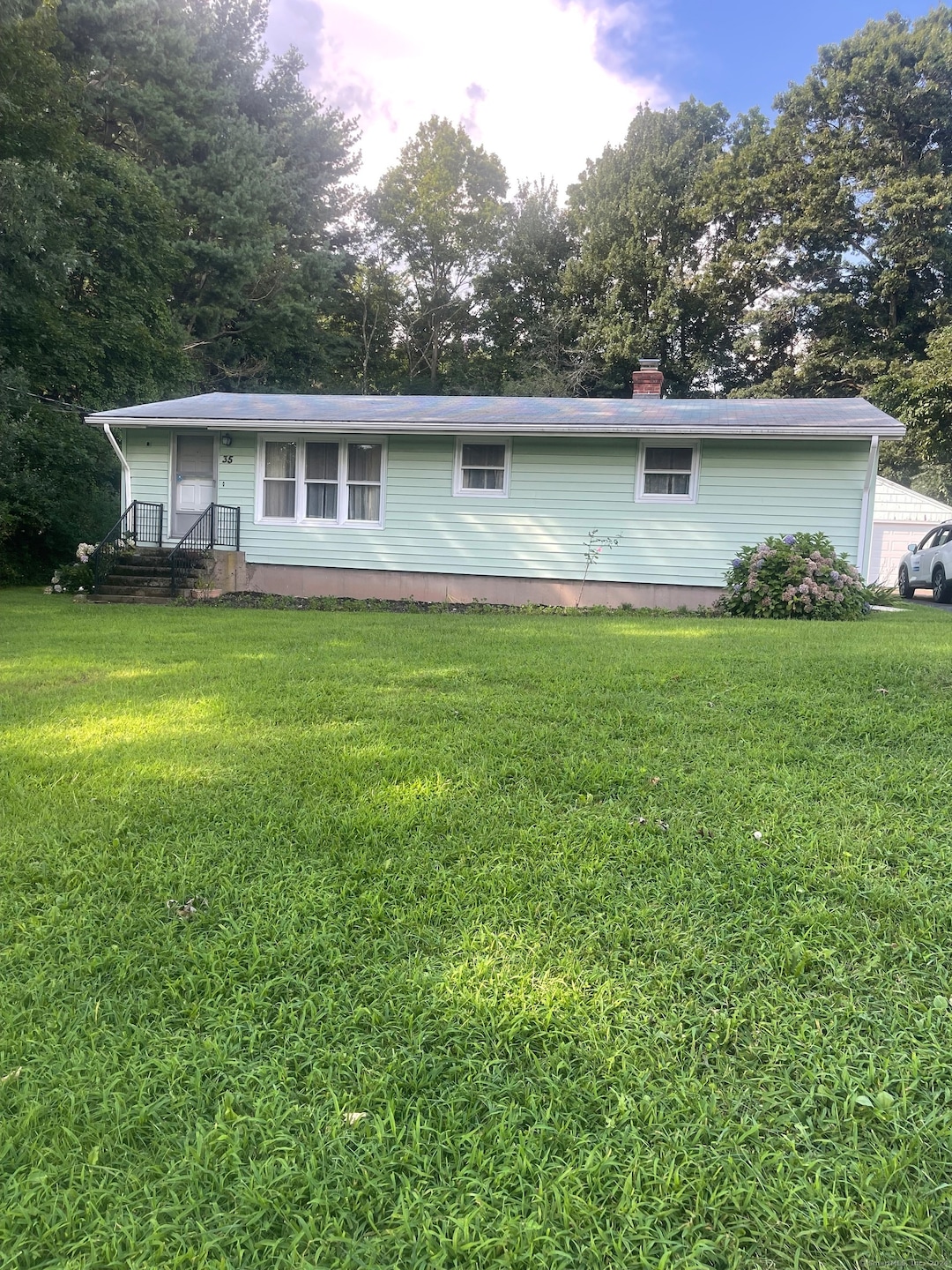
35 Chauncey Rd Hamden, CT 06514
Hamden NeighborhoodHighlights
- Ranch Style House
- Central Air
- Concrete Flooring
- Attic
- Private Driveway
About This Home
As of November 2024Don't miss your opportunity to live in the Dunbar Hill Section of Hamden! West Rock State Park is within walking distance and surrounds this charming neighborhood. The flat, expansive rear yard is completely lined with lovely trees and gives a large, secluded feel with lots of room to run. This home is located a few miles from the Hamden Plaza which has many shopping options and is also very close to Hamden High School, yet snuggled away in a quiet neighborhood. This one owner home which was built by the owners is where they raised their family and lived their entire lives. Hardwood floors throughout with natural wood trim make this home feel warm and welcoming. The furnace, septic and well have been checked and maintained yearly. Replacement windows were installed and the roof is less than 10 years old. The charming eat-in kitchen leads to the oversized heated porch which houses the washer & dryer. And the other side of the kitchen opens to the dining room/living room combo with lovingly cared for hardwood floors and a blanket of sunshine coming through the picture window. There is a half bath between the kitchen and a bedroom which has a shower that was rough plumbed but never finished. The full bath is at the end of the hallway. The hallway houses a linen closet and also has access to the attic. This home was lived in and loved for many years. Now it's your turn to give it some tender loving care and let this house be your home!
Home Details
Home Type
- Single Family
Est. Annual Taxes
- $7,548
Year Built
- Built in 1958
Lot Details
- 0.48 Acre Lot
- Property is zoned R2
Home Design
- Ranch Style House
- Concrete Foundation
- Frame Construction
- Asphalt Shingled Roof
- Aluminum Siding
Interior Spaces
- 1,215 Sq Ft Home
- Concrete Flooring
- Unfinished Basement
- Basement Fills Entire Space Under The House
- Attic or Crawl Hatchway Insulated
- Electric Range
Bedrooms and Bathrooms
- 3 Bedrooms
Laundry
- Laundry on main level
- Electric Dryer
- Washer
Parking
- 2 Car Garage
- Automatic Garage Door Opener
- Private Driveway
Schools
- Hamden Middle School
- Hamden High School
Utilities
- Central Air
- Air Source Heat Pump
- Heating System Uses Oil
- Private Company Owned Well
- Electric Water Heater
- Fuel Tank Located in Basement
- Cable TV Available
Listing and Financial Details
- Assessor Parcel Number 1140854
Map
Home Values in the Area
Average Home Value in this Area
Property History
| Date | Event | Price | Change | Sq Ft Price |
|---|---|---|---|---|
| 11/04/2024 11/04/24 | Sold | $280,000 | +7.7% | $230 / Sq Ft |
| 11/04/2024 11/04/24 | Pending | -- | -- | -- |
| 09/15/2024 09/15/24 | For Sale | $259,900 | -- | $214 / Sq Ft |
Tax History
| Year | Tax Paid | Tax Assessment Tax Assessment Total Assessment is a certain percentage of the fair market value that is determined by local assessors to be the total taxable value of land and additions on the property. | Land | Improvement |
|---|---|---|---|---|
| 2024 | $7,548 | $135,730 | $46,060 | $89,670 |
| 2023 | $7,652 | $135,730 | $46,060 | $89,670 |
| 2022 | $7,530 | $135,730 | $46,060 | $89,670 |
| 2021 | $7,118 | $135,730 | $46,060 | $89,670 |
| 2020 | $7,026 | $135,170 | $70,350 | $64,820 |
| 2019 | $6,604 | $135,170 | $70,350 | $64,820 |
| 2018 | $6,483 | $135,170 | $70,350 | $64,820 |
| 2017 | $6,118 | $135,170 | $70,350 | $64,820 |
| 2016 | $6,131 | $135,170 | $70,350 | $64,820 |
| 2015 | $5,819 | $142,380 | $67,480 | $74,900 |
| 2014 | $5,685 | $142,380 | $67,480 | $74,900 |
Mortgage History
| Date | Status | Loan Amount | Loan Type |
|---|---|---|---|
| Open | $274,928 | FHA | |
| Closed | $274,928 | FHA | |
| Previous Owner | $33,180 | No Value Available |
Deed History
| Date | Type | Sale Price | Title Company |
|---|---|---|---|
| Deed | $280,000 | None Available | |
| Deed | $280,000 | None Available |
Similar Homes in the area
Source: SmartMLS
MLS Number: 24045378
APN: HAMD-002724-000056
- 955 Dunbar Hill Rd
- 563 Hill St
- 381 Hume Dr
- 435 W Shepard Ave
- 335 Paradise Ave
- 245 Paradise Ave
- 10 Hilltop Rd
- 100 High Ridge Rd
- 69 Rentell Rd
- 88 Howard Dr
- 624 Benham St
- 33 Sherman Ln Unit 33
- 51 Laura Rd
- 140 Towne House Rd Unit 140
- 9 Bromley Ct
- 85 Towne House Rd Unit 85
- 375 Main St
- 80 Litchfield Turnpike
- 175 Mill Pond Rd Unit 116
- 175 Mill Pond Rd Unit 223
