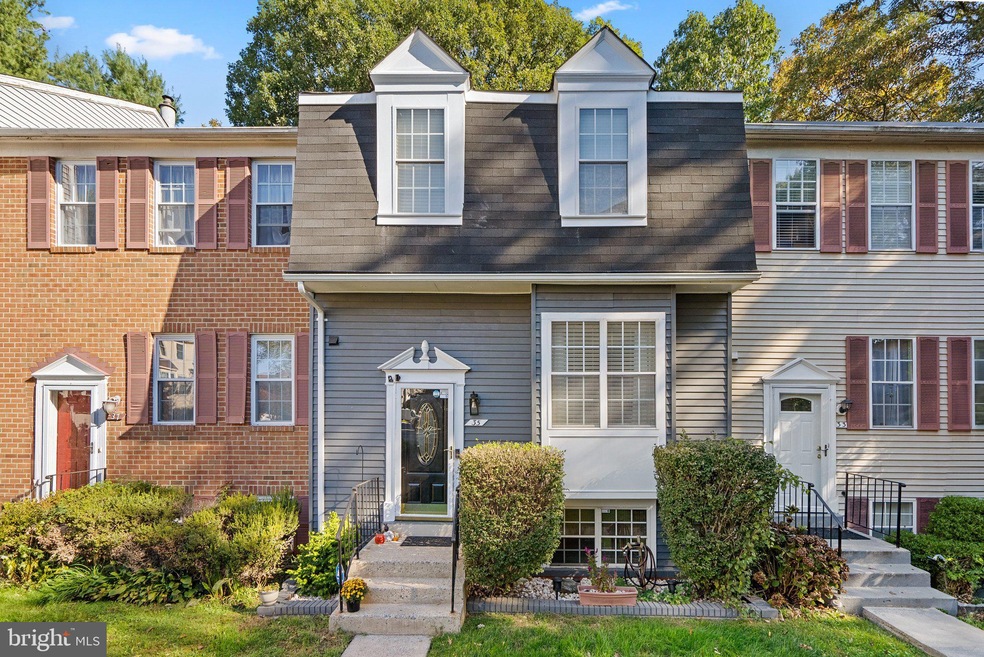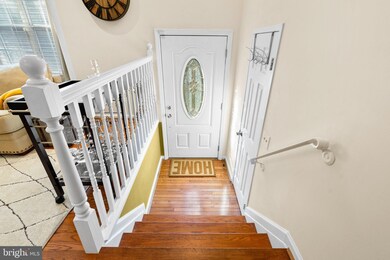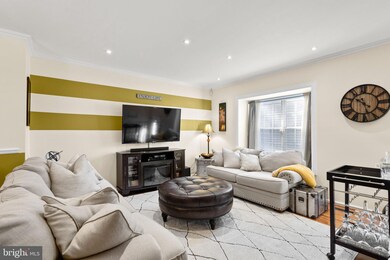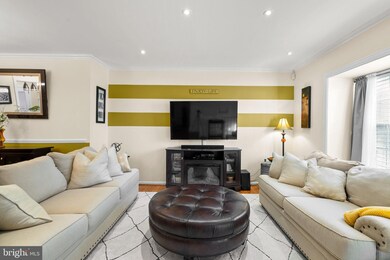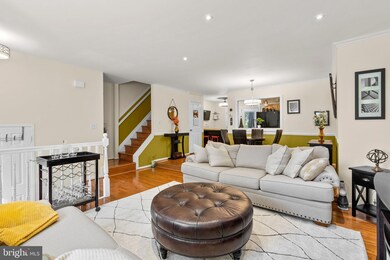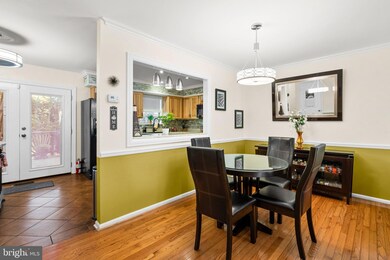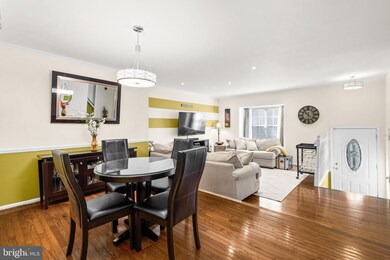
35 Cherry Bend Ct Germantown, MD 20874
Highlights
- Colonial Architecture
- Traditional Floor Plan
- Pool Membership Available
- Germantown Elementary Rated A-
- 2 Fireplaces
- Country Kitchen
About This Home
As of November 2024"Welcome to this beautifully updated 3-bedroom, 3.5-bathroom home in a fantastic location! The main floor boasts stunning hardwood floors and a kitchen equipped with Maytag appliances, perfect for both daily use and entertaining. Step outside to enjoy a beautiful deck and a charming patio, ideal for relaxing or hosting guests. The fully finished walkout basement features an independent in-law suite with a full kitchen and bathroom, offering privacy and flexibility. This in-law suite conveys completely furnished, providing a turnkey option for additional living space or rental income.
To top it off, this home is situated in an ideal location with access to convenient transportation options like the MARC train station, and easy access to major highways. You'll also be close to sports facilities and shopping, making daily errands and recreation a breeze. With two reserved parking spots for added convenience, this home truly offers the perfect combination of comfort and location!"
Townhouse Details
Home Type
- Townhome
Est. Annual Taxes
- $4,047
Year Built
- Built in 1985
Lot Details
- 1,447 Sq Ft Lot
- Property is in very good condition
HOA Fees
- $84 Monthly HOA Fees
Home Design
- Colonial Architecture
- Composition Roof
- Aluminum Siding
Interior Spaces
- Property has 3.5 Levels
- Traditional Floor Plan
- 2 Fireplaces
- Electric Fireplace
- Double Pane Windows
- Window Treatments
- Window Screens
- Sliding Doors
- Dining Area
Kitchen
- Country Kitchen
- Stove
- Cooktop
- Microwave
- Ice Maker
- Dishwasher
- Kitchen Island
- Disposal
Bedrooms and Bathrooms
- 3 Bedrooms
- En-Suite Bathroom
Laundry
- Dryer
- Washer
Finished Basement
- English Basement
- Walk-Out Basement
- Basement Fills Entire Space Under The House
- Rear Basement Entry
Home Security
- Exterior Cameras
- Alarm System
Parking
- Assigned parking located at #23
- 2 Assigned Parking Spaces
Outdoor Features
- Patio
Schools
- Northwest High School
Utilities
- Central Heating and Cooling System
- Air Source Heat Pump
- Electric Water Heater
Listing and Financial Details
- Tax Lot 56
- Assessor Parcel Number 160902297383
Community Details
Overview
- Association fees include common area maintenance, reserve funds, snow removal, trash
- Seneca Forest Community Association
- Germantown View Subdivision
Recreation
- Pool Membership Available
Security
- Fenced around community
Map
Home Values in the Area
Average Home Value in this Area
Property History
| Date | Event | Price | Change | Sq Ft Price |
|---|---|---|---|---|
| 11/15/2024 11/15/24 | Sold | $480,000 | +6.7% | $317 / Sq Ft |
| 10/14/2024 10/14/24 | For Sale | $450,000 | 0.0% | $297 / Sq Ft |
| 10/14/2024 10/14/24 | Off Market | $450,000 | -- | -- |
| 10/10/2024 10/10/24 | For Sale | $450,000 | -- | $297 / Sq Ft |
Tax History
| Year | Tax Paid | Tax Assessment Tax Assessment Total Assessment is a certain percentage of the fair market value that is determined by local assessors to be the total taxable value of land and additions on the property. | Land | Improvement |
|---|---|---|---|---|
| 2024 | $4,047 | $320,600 | $0 | $0 |
| 2023 | $2,909 | $283,500 | $110,000 | $173,500 |
| 2022 | $2,720 | $279,533 | $0 | $0 |
| 2021 | $2,563 | $275,567 | $0 | $0 |
| 2020 | $2,563 | $271,600 | $100,000 | $171,600 |
| 2019 | $2,435 | $261,100 | $0 | $0 |
| 2018 | $2,316 | $250,600 | $0 | $0 |
| 2017 | $2,248 | $240,100 | $0 | $0 |
| 2016 | -- | $231,733 | $0 | $0 |
| 2015 | $2,099 | $223,367 | $0 | $0 |
| 2014 | $2,099 | $215,000 | $0 | $0 |
Mortgage History
| Date | Status | Loan Amount | Loan Type |
|---|---|---|---|
| Open | $7,500 | No Value Available | |
| Closed | $7,500 | No Value Available | |
| Open | $465,600 | New Conventional | |
| Closed | $465,600 | New Conventional | |
| Previous Owner | $25,000 | Credit Line Revolving | |
| Previous Owner | $308,000 | New Conventional | |
| Previous Owner | $283,860 | Stand Alone Second | |
| Previous Owner | $279,000 | Unknown | |
| Previous Owner | $60,000 | Stand Alone Refi Refinance Of Original Loan |
Deed History
| Date | Type | Sale Price | Title Company |
|---|---|---|---|
| Deed | $480,000 | Ktl Title | |
| Deed | $480,000 | Ktl Title | |
| Deed | $223,000 | -- | |
| Deed | $223,000 | -- | |
| Deed | -- | -- | |
| Deed | $120,000 | -- |
Similar Homes in Germantown, MD
Source: Bright MLS
MLS Number: MDMC2150872
APN: 09-02297383
- 29 Cherry Bend Ct
- 12914 Summit Ridge Terrace
- 19008 Mediterranean Dr
- 12847 Climbing Ivy Dr
- 19115 Liberty Mill Rd
- 12885 Climbing Ivy Dr
- 13209 Liberty Bell Ct
- 19213 Misty Meadow Terrace
- 18743 Curry Powder Ln
- 41 Cross Ridge Ct
- 18565 Eagles Roost Dr
- 18506 Eagles Roost Dr
- 12652 Black Saddle Ln
- 18705 Sparkling Water Dr Unit T2
- 18805 Sparkling Water Dr
- 18711 Sparkling Water Dr
- 18815 Sparkling Water Dr Unit C
- 18611 Sage Way
- 19526 Fetlock Dr
- 19509 Vaughn Landing Dr
