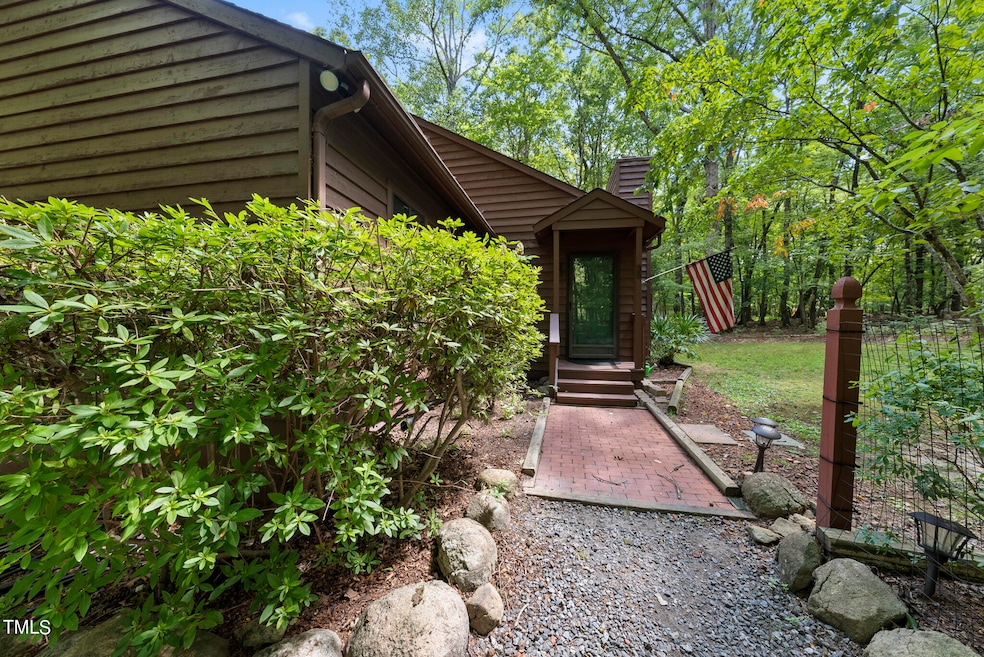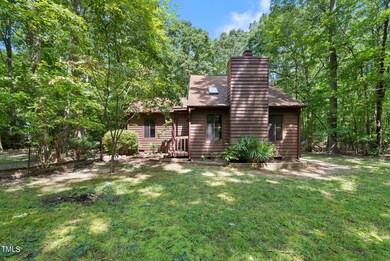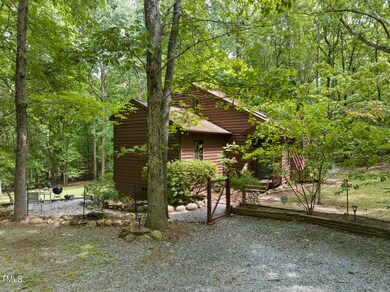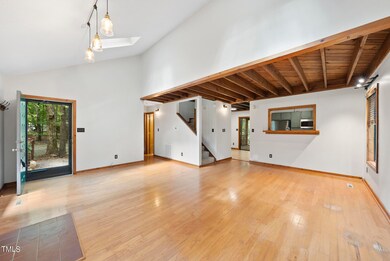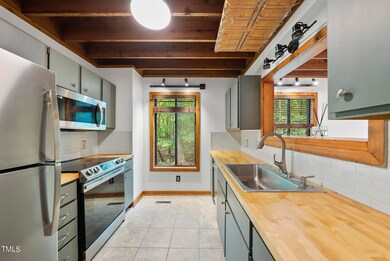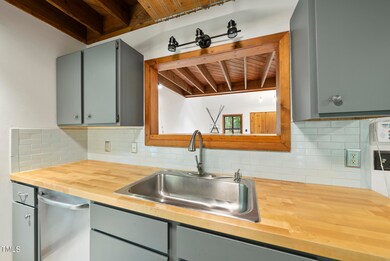
35 Cub Creek Rd Chapel Hill, NC 27517
Highlights
- View of Trees or Woods
- Wooded Lot
- Wood Flooring
- Margaret B. Pollard Middle School Rated A-
- Cathedral Ceiling
- Main Floor Bedroom
About This Home
As of October 2024Nestled in the midst of tall pines and hardwoods off Old Lystra Rd, this two-bedroom home offers a perfect blend of comfort and charm. The living room features a high ceiling with exposed wood overhead, a wood burning fireplace and large windows that flood the space with natural light. The galley style kitchen with stainless appliances and butcher block counter tops is set off by the white walls and gleaming wood floors. A sliding glass door opens to the screen porch, the perfect place to spend those warm summer evenings. Fenced yard. Fire Pit. New HVAC 2024. With two bedrooms and two bathrooms, this homes the perfect size and location; being only a few minutes from the University of North Carolina (UNC) at Chapel Hill and numerous amenities.
Home Details
Home Type
- Single Family
Est. Annual Taxes
- $2,001
Year Built
- Built in 1982
Lot Details
- 1.25 Acre Lot
- Property fronts a private road
- Fenced Yard
- Fenced
- Wooded Lot
Home Design
- Rustic Architecture
- Block Foundation
- Shingle Roof
- Asphalt Roof
- Wood Siding
Interior Spaces
- 1,209 Sq Ft Home
- 2-Story Property
- Cathedral Ceiling
- Ceiling Fan
- Wood Burning Fireplace
- Living Room with Fireplace
- Combination Dining and Living Room
- Breakfast Room
- Views of Woods
- Scuttle Attic Hole
Kitchen
- Free-Standing Electric Range
- Dishwasher
- Stainless Steel Appliances
Flooring
- Wood
- Carpet
- Tile
Bedrooms and Bathrooms
- 2 Bedrooms
- Main Floor Bedroom
- 2 Full Bathrooms
- Bathtub with Shower
Laundry
- Laundry on main level
- Dryer
- Washer
Schools
- Chatham Grove Elementary School
- Margaret B Pollard Middle School
- Seaforth High School
Utilities
- Cooling Available
- Heat Pump System
- Shared Well
- Water Heater
- Septic Tank
Community Details
- No Home Owners Association
Listing and Financial Details
- Assessor Parcel Number 978601170148
Map
Home Values in the Area
Average Home Value in this Area
Property History
| Date | Event | Price | Change | Sq Ft Price |
|---|---|---|---|---|
| 10/04/2024 10/04/24 | Sold | $390,000 | +0.5% | $323 / Sq Ft |
| 08/26/2024 08/26/24 | Pending | -- | -- | -- |
| 08/23/2024 08/23/24 | For Sale | $388,000 | -- | $321 / Sq Ft |
Tax History
| Year | Tax Paid | Tax Assessment Tax Assessment Total Assessment is a certain percentage of the fair market value that is determined by local assessors to be the total taxable value of land and additions on the property. | Land | Improvement |
|---|---|---|---|---|
| 2024 | $1,864 | $218,551 | $49,612 | $168,939 |
| 2023 | $1,777 | $218,551 | $49,612 | $168,939 |
| 2022 | $1,836 | $218,551 | $49,612 | $168,939 |
| 2021 | $1,814 | $218,551 | $49,612 | $168,939 |
| 2020 | $1,641 | $194,863 | $47,812 | $147,051 |
| 2019 | $1,641 | $194,863 | $47,812 | $147,051 |
| 2018 | $1,550 | $194,863 | $47,812 | $147,051 |
| 2017 | $1,550 | $194,863 | $47,812 | $147,051 |
| 2016 | $1,561 | $194,863 | $47,812 | $147,051 |
| 2015 | $1,538 | $194,863 | $47,812 | $147,051 |
| 2014 | -- | $194,863 | $47,812 | $147,051 |
| 2013 | -- | $194,863 | $47,812 | $147,051 |
Mortgage History
| Date | Status | Loan Amount | Loan Type |
|---|---|---|---|
| Open | $370,500 | New Conventional | |
| Previous Owner | $155,000 | Adjustable Rate Mortgage/ARM | |
| Previous Owner | $176,394 | FHA | |
| Previous Owner | $193,372 | FHA | |
| Previous Owner | $48,000 | Credit Line Revolving | |
| Previous Owner | $13,500 | Credit Line Revolving |
Deed History
| Date | Type | Sale Price | Title Company |
|---|---|---|---|
| Warranty Deed | $390,000 | None Listed On Document | |
| Warranty Deed | $228,000 | None Available | |
| Interfamily Deed Transfer | -- | Accurate Title Group Llc | |
| Warranty Deed | $195,000 | None Available |
Similar Homes in the area
Source: Doorify MLS
MLS Number: 10048536
APN: 18682
- 1807 Old Lystra Rd
- 1117 Old Lystra Rd
- 188 Cherokee Dr
- 170 Cherokee Dr
- 39416 Glenn Glade
- 1715 U S 15
- 10370 Spaight
- 56708 Nash
- 40002 Worth
- 19102 Stone Brook
- 56705 Nash
- 10397 Holt
- 1317 Old Lystra Rd
- 19002 Stone Brook
- 910 Old Orchard Rd
- 53 Oldham Estate Dr
- 32430 Archdale
- 22005 Turner
- 50211 Manly
- 1509 Smith Level Rd
