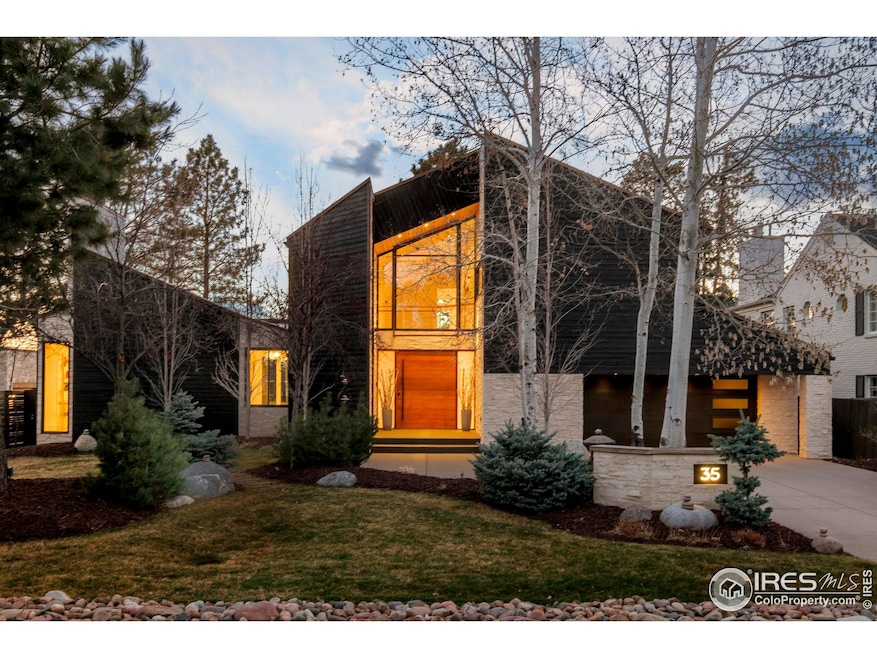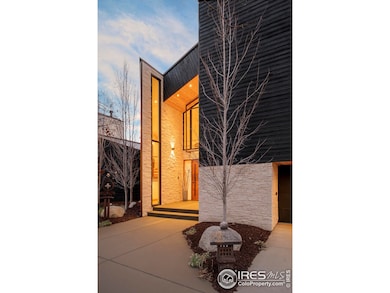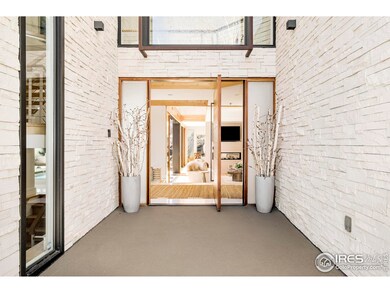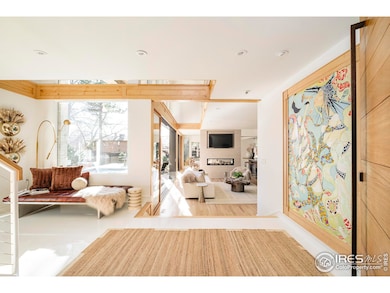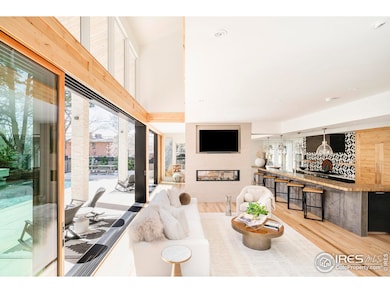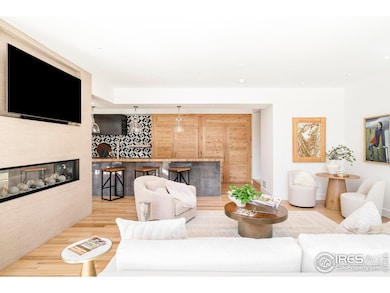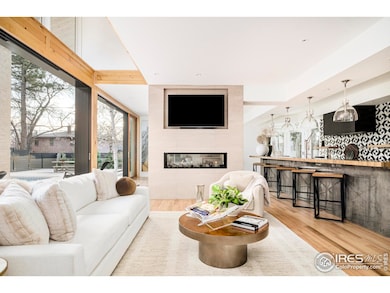
35 Dahlia St Denver, CO 80220
Hilltop NeighborhoodEstimated payment $19,703/month
Highlights
- Private Pool
- Two Primary Bedrooms
- Mountain View
- Carson Elementary School Rated A-
- Open Floorplan
- Fireplace in Primary Bedroom
About This Home
A masterpiece of contemporary design, this exceptional Hilltop residence offers an unparalleled blend of luxury and functionality. Bathed in streams of natural light from floor-to-ceiling windows, the home features an open and airy layout, ideal for both everyday living and grand entertaining. The chef's kitchen is a true showpiece, boasting a Thermador gas range, a custom commercial hood, a striking one-of-a-kind submerged wood island with seating for eight and a vibrant Mexican tile backsplash. A double-sided gas fireplace seamlessly connects the kitchen to the elegant living and dining areas, highlighted by a Restoration Hardware crystal chandelier. The upper level hosts two primary suites, each with expansive luxury baths and dual vanities. The beautifully finished lower level provides a private bedroom, a sophisticated bath and an elevated lounge with a wet bar. Outside, a serene pool, hot tub and water feature complete this remarkable home, offering a tranquil oasis in the city.
Home Details
Home Type
- Single Family
Est. Annual Taxes
- $12,063
Year Built
- Built in 1996
Lot Details
- 10,600 Sq Ft Lot
- East Facing Home
- Fenced
- Sprinkler System
- Property is zoned E-SU-G
Parking
- 2 Car Attached Garage
- Oversized Parking
- Garage Door Opener
Home Design
- Contemporary Architecture
- Metal Roof
- Wood Siding
- Radon Test Available
- Stone
Interior Spaces
- 4,621 Sq Ft Home
- 2-Story Property
- Open Floorplan
- Wet Bar
- Bar Fridge
- Cathedral Ceiling
- Multiple Fireplaces
- Double Sided Fireplace
- Gas Fireplace
- Window Treatments
- Family Room
- Living Room with Fireplace
- Home Office
- Wood Flooring
- Mountain Views
- Sump Pump
- Radon Detector
Kitchen
- Eat-In Kitchen
- Double Oven
- Gas Oven or Range
- Microwave
- Freezer
- Dishwasher
- Kitchen Island
- Disposal
Bedrooms and Bathrooms
- 3 Bedrooms
- Fireplace in Primary Bedroom
- Double Master Bedroom
- Walk-In Closet
- Primary Bathroom is a Full Bathroom
Laundry
- Laundry on upper level
- Dryer
- Washer
Pool
- Private Pool
- Spa
Outdoor Features
- Exterior Lighting
Schools
- Carson Elementary School
- Hill Middle School
- Washington High School
Utilities
- Forced Air Zoned Heating and Cooling System
- Water Purifier is Owned
- High Speed Internet
Community Details
- No Home Owners Association
- Hilltop Subdivision
Listing and Financial Details
- Assessor Parcel Number 607301007
Map
Home Values in the Area
Average Home Value in this Area
Tax History
| Year | Tax Paid | Tax Assessment Tax Assessment Total Assessment is a certain percentage of the fair market value that is determined by local assessors to be the total taxable value of land and additions on the property. | Land | Improvement |
|---|---|---|---|---|
| 2024 | $12,063 | $152,310 | $87,070 | $65,240 |
| 2023 | $11,802 | $152,310 | $87,070 | $65,240 |
| 2022 | $9,557 | $120,180 | $68,800 | $51,380 |
| 2021 | $9,226 | $123,640 | $70,780 | $52,860 |
| 2020 | $9,283 | $125,120 | $67,050 | $58,070 |
| 2019 | $9,023 | $125,120 | $67,050 | $58,070 |
| 2018 | $6,897 | $89,150 | $56,270 | $32,880 |
| 2017 | $6,877 | $89,150 | $56,270 | $32,880 |
| 2016 | $8,404 | $103,060 | $49,766 | $53,294 |
| 2015 | $8,052 | $103,060 | $49,766 | $53,294 |
| 2014 | $7,119 | $85,710 | $49,989 | $35,721 |
Property History
| Date | Event | Price | Change | Sq Ft Price |
|---|---|---|---|---|
| 04/10/2025 04/10/25 | For Sale | $3,350,000 | -- | $725 / Sq Ft |
Deed History
| Date | Type | Sale Price | Title Company |
|---|---|---|---|
| Interfamily Deed Transfer | -- | Boston National Title | |
| Quit Claim Deed | -- | None Available | |
| Interfamily Deed Transfer | -- | None Available | |
| Interfamily Deed Transfer | -- | None Available | |
| Warranty Deed | $1,200,000 | Land Title Guarantee | |
| Interfamily Deed Transfer | -- | First Integrity Title | |
| Warranty Deed | $1,237,500 | Fitco | |
| Warranty Deed | $1,140,000 | Land Title Guarantee Company | |
| Joint Tenancy Deed | $245,000 | -- |
Mortgage History
| Date | Status | Loan Amount | Loan Type |
|---|---|---|---|
| Open | $1,000,000 | New Conventional | |
| Previous Owner | $780,000 | Adjustable Rate Mortgage/ARM | |
| Previous Owner | $417,000 | New Conventional | |
| Previous Owner | $495,000 | Credit Line Revolving | |
| Previous Owner | $2,250,000 | Unknown | |
| Previous Owner | $670,000 | Future Advance Clause Open End Mortgage | |
| Previous Owner | $100,000 | Credit Line Revolving | |
| Previous Owner | $630,000 | Unknown | |
| Previous Owner | $10,000 | Credit Line Revolving | |
| Previous Owner | $588,000 | Unknown | |
| Previous Owner | $516,000 | Unknown |
About the Listing Agent

I'm a Boulder expert resident for the past 30+ years and real estate agent with milehimodern in Boulder, CO and the nearby area, providing home-buyers and sellers with professional and attentive real estate services. I will really listen to what you want in a home, know how to effectively market your home so it sells and make the process honest and fun! I'm excited to help you and make your experience happy and stress-free.
What else makes me stand out: Looking for first-hand information
Anne's Other Listings
Source: IRES MLS
MLS Number: 1030149
APN: 6073-01-007
