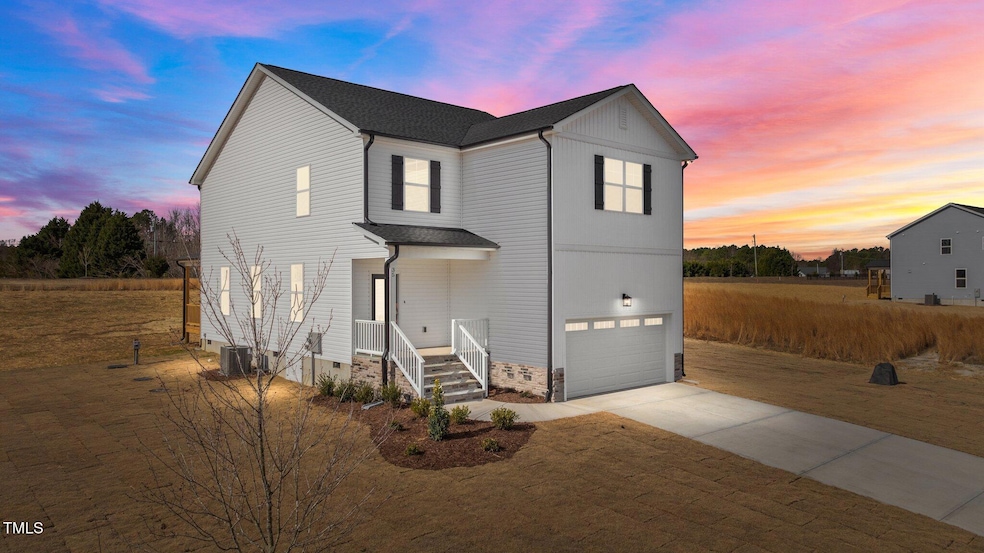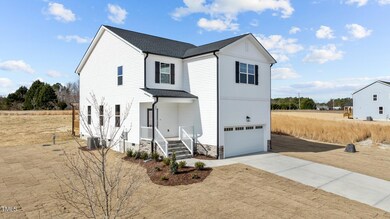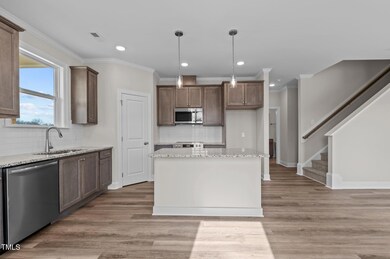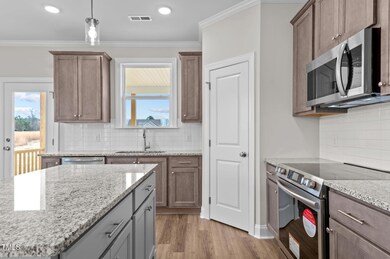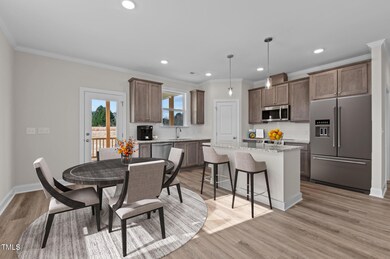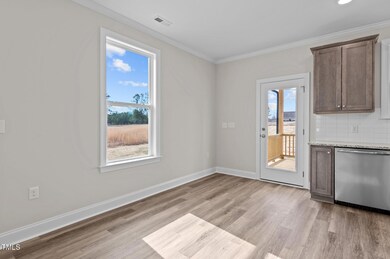
35 Diamond Creek Dr Zebulon, NC 27597
Youngsville NeighborhoodEstimated payment $2,789/month
Highlights
- New Construction
- Deck
- Main Floor Bedroom
- Open Floorplan
- Transitional Architecture
- Loft
About This Home
USDA ELIGIBLE! BUILDER CONTRIBUTION of up to 15k available! Custom Homes built by Award Winning Builder! Open concept w/Main Guest Room! Upgraded LVP Flooring throughout Main Living Areas! Kitchen offer Custom Painted Cabinetry, Granite Countertops, Decorative Tile Backsplash, Corner Walk in Pantry, Center Island w/Breakfast Bar, SS Appliances Incl Smooth Top Range, MW & DW! Opens to the Dining Area w/Access to the Rear Covered Deck! Spacious Owner's Suite offers Plush Carpet & Ceiling Fan! Owner's En Suite Bathroom w/Dual Vanity w/Custom Vanity Cabinets, Oversized Shower w/Custom Tile Surround & Huge WIC! Family room features Open Entertraining Space! Upstairs offers a Large Entertainment Loft & Spacious Secondary Bedrooms w/Walk in Closets!
Open House Schedule
-
Saturday, April 26, 20251:00 to 5:00 pm4/26/2025 1:00:00 PM +00:004/26/2025 5:00:00 PM +00:00Add to Calendar
-
Sunday, April 27, 20251:00 to 5:00 pm4/27/2025 1:00:00 PM +00:004/27/2025 5:00:00 PM +00:00Add to Calendar
Home Details
Home Type
- Single Family
Year Built
- Built in 2024 | New Construction
Lot Details
- 0.7 Acre Lot
- Landscaped
- Back and Front Yard
- Property is zoned R-30
HOA Fees
- $29 Monthly HOA Fees
Parking
- 2 Car Attached Garage
- Front Facing Garage
- Private Driveway
- 2 Open Parking Spaces
Home Design
- Transitional Architecture
- Traditional Architecture
- Frame Construction
- Shingle Roof
- Board and Batten Siding
- Vinyl Siding
Interior Spaces
- 2,343 Sq Ft Home
- 2-Story Property
- Open Floorplan
- Smooth Ceilings
- Insulated Windows
- Entrance Foyer
- Family Room
- Breakfast Room
- Loft
- Basement
- Crawl Space
- Scuttle Attic Hole
- Fire and Smoke Detector
Kitchen
- Eat-In Kitchen
- Breakfast Bar
- Electric Range
- Microwave
- Plumbed For Ice Maker
- Dishwasher
- Stainless Steel Appliances
- Kitchen Island
- Granite Countertops
Flooring
- Carpet
- Luxury Vinyl Tile
Bedrooms and Bathrooms
- 4 Bedrooms
- Main Floor Bedroom
- Walk-In Closet
- In-Law or Guest Suite
- 3 Full Bathrooms
- Double Vanity
- Bathtub with Shower
- Walk-in Shower
Laundry
- Laundry Room
- Laundry on main level
- Washer and Electric Dryer Hookup
Eco-Friendly Details
- Energy-Efficient Appliances
- Energy-Efficient HVAC
- Energy-Efficient Thermostat
Outdoor Features
- Deck
- Covered patio or porch
- Rain Gutters
Schools
- Bunn Elementary And Middle School
- Bunn High School
Utilities
- Central Air
- Heat Pump System
- Private Water Source
- Well
- Septic Tank
- Septic System
- Phone Available
Community Details
- Association fees include storm water maintenance
- Kettle Creek HOA, Phone Number (919) 790-5350
- Built by Grand Oak Homes
- Kettle Creek Subdivision, Dunn Floorplan
Listing and Financial Details
- Assessor Parcel Number 1799316740
Map
Home Values in the Area
Average Home Value in this Area
Property History
| Date | Event | Price | Change | Sq Ft Price |
|---|---|---|---|---|
| 02/18/2025 02/18/25 | Price Changed | $420,000 | -1.2% | $179 / Sq Ft |
| 10/18/2024 10/18/24 | For Sale | $425,000 | -- | $181 / Sq Ft |
Similar Homes in Zebulon, NC
Source: Doorify MLS
MLS Number: 10059082
- 20 Diamond Creek Dr
- 15 Diamond Creek Dr
- 55 Diamond Creek Dr
- 75 Kettle Creek Dr
- 2518 Pilot Riley Rd
- 10 Gray Bass Ct
- 4912 Hidden Pasture Way
- 4908 Hidden Pasture Way
- 409 Rogers Rd
- 4909 Hidden Pasture Way
- 5408 Rivercrest Dr
- 7916 River Dare Ave
- 492 Perry Rd
- 0 Old Halifax Rd Unit 10076156
- 930 Old Halifax Rd
- 8925 Hopkins Knob Ct
- 906 Perry Rd
- 30 Imperial Oaks Ct
- 8437 Little Woody Ct
- 40 Falconwood Dr
