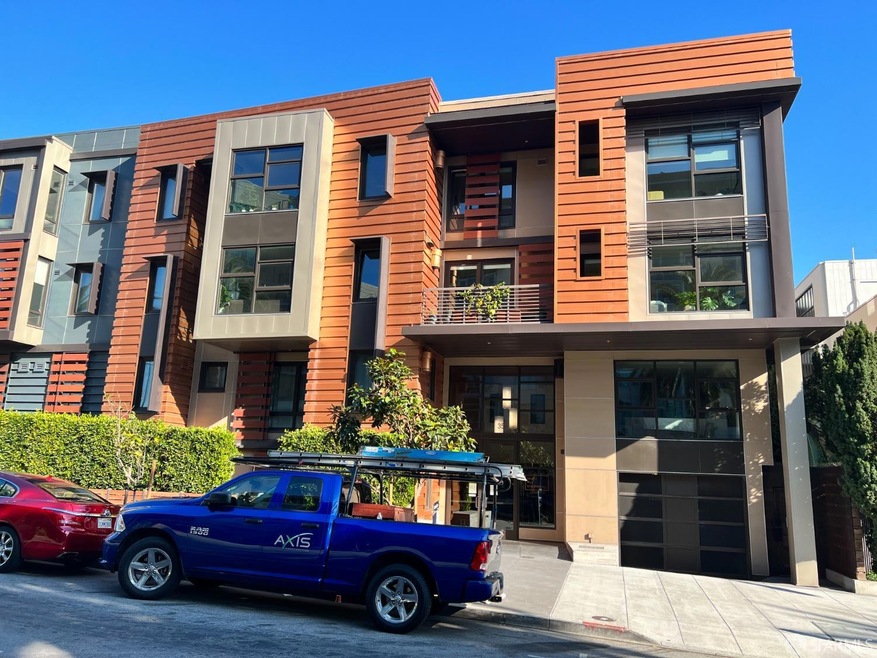
35 Dolores St Unit 106 San Francisco, CA 94103
Mission Dolores NeighborhoodHighlights
- Newly Remodeled
- 1-minute walk to Market And Dolores
- Contemporary Architecture
- Built-In Refrigerator
- 0.46 Acre Lot
- Wood Flooring
About This Home
As of February 2025One of San Francisco's most coveted locations and a beautiful newer boutique condo building. Directly across the street from Whole Foods and located on beautiful palm tree lined Dolores Street. Close to Dolores Park, MUNI, Mission Dolores & Castro shopping, dining, and transportation. Built new in 2015 with open concept floor plan, brand new carpets, one car deeded parking, deeded patio, and located in the rear of the building for quiet/privacy. There are 2 large bedrooms each with large walk-in closets and 2 full baths (one en suite), with quartz counters, Stainless Steel Viking appliances, full size in unit washer/dryer, bonus office nook and high ceilings. The garage has a car washing station and there is a dog run in the rear of the building. This is not your everyday condo! Welcome Home!
Property Details
Home Type
- Condominium
Est. Annual Taxes
- $20,928
Year Built
- Built in 2015 | Newly Remodeled
HOA Fees
- $821 Monthly HOA Fees
Parking
- 1 Car Garage
- Front Facing Garage
- Side by Side Parking
- Garage Door Opener
- Parking Fee
- $51 Parking Fee
Home Design
- Contemporary Architecture
Interior Spaces
- 1,165 Sq Ft Home
- 4-Story Property
- 1 Fireplace
- Double Pane Windows
- Family Room Off Kitchen
- Living Room
- Home Office
Kitchen
- Built-In Gas Oven
- Built-In Gas Range
- Range Hood
- Microwave
- Built-In Refrigerator
- Dishwasher
- Kitchen Island
- Quartz Countertops
Flooring
- Wood
- Carpet
- Tile
Bedrooms and Bathrooms
- Main Floor Bedroom
- Walk-In Closet
- 2 Full Bathrooms
- Quartz Bathroom Countertops
- Secondary Bathroom Double Sinks
- Dual Vanity Sinks in Primary Bathroom
- Bathtub with Shower
- Separate Shower
Laundry
- Laundry closet
- Stacked Washer and Dryer
Home Security
Accessible Home Design
- Accessible Full Bathroom
- Handicap Shower
Utilities
- Heating System Uses Gas
- Baseboard Heating
Additional Features
- Covered patio or porch
- Dog Run
- Ground Level Unit
Listing and Financial Details
- Assessor Parcel Number 3534-144
Community Details
Overview
- Association fees include common areas, elevator, insurance on structure, maintenance exterior, ground maintenance, management, sewer, trash, water
- 33 Units
- 35 Dolores Street Owners Association, Phone Number (415) 401-2000
- Mid-Rise Condominium
- Car Wash Area
Recreation
- Dog Park
Pet Policy
- Limit on the number of pets
- Pet Size Limit
- Dogs and Cats Allowed
Security
- Carbon Monoxide Detectors
- Fire and Smoke Detector
Map
Home Values in the Area
Average Home Value in this Area
Property History
| Date | Event | Price | Change | Sq Ft Price |
|---|---|---|---|---|
| 02/19/2025 02/19/25 | Sold | $1,258,000 | -3.1% | $1,080 / Sq Ft |
| 02/11/2025 02/11/25 | Pending | -- | -- | -- |
| 01/10/2025 01/10/25 | For Sale | $1,298,000 | -- | $1,114 / Sq Ft |
Tax History
| Year | Tax Paid | Tax Assessment Tax Assessment Total Assessment is a certain percentage of the fair market value that is determined by local assessors to be the total taxable value of land and additions on the property. | Land | Improvement |
|---|---|---|---|---|
| 2024 | $20,928 | $1,726,178 | $863,089 | $863,089 |
| 2023 | $20,614 | $1,692,332 | $846,166 | $846,166 |
| 2022 | $20,224 | $1,659,150 | $829,575 | $829,575 |
| 2021 | $19,865 | $1,626,618 | $813,309 | $813,309 |
| 2020 | $19,951 | $1,609,940 | $804,970 | $804,970 |
| 2019 | $19,264 | $1,578,374 | $789,187 | $789,187 |
| 2018 | $18,614 | $1,547,426 | $773,713 | $773,713 |
| 2017 | $18,095 | $1,517,086 | $758,543 | $758,543 |
| 2016 | $17,808 | $1,487,340 | $743,670 | $743,670 |
| 2015 | $3,063 | $229,850 | $212,173 | $17,677 |
Deed History
| Date | Type | Sale Price | Title Company |
|---|---|---|---|
| Grant Deed | -- | Chicago Title | |
| Grant Deed | $1,465,000 | Old Republic Title Company |
Similar Homes in San Francisco, CA
Source: San Francisco Association of REALTORS® MLS
MLS Number: 425001025
APN: 3534-144
- 262 Clinton Park
- 231 Clinton Park
- 8 Buchanan St Unit 613
- 8 Buchanan St Unit 614
- 8 Buchanan St Unit 415
- 190 Guerrero St
- 62 Ramona Ave
- 161 Dolores St Unit 5
- 166 Dolores St
- 215 Church St
- 68 Landers St
- 190 Hermann St
- 1812 15th St
- 26 Church St
- 1829 15th St Unit 1
- 287 Church St
- 69 Belcher St
- 1886 Market St
- 262 Church St
- 241-251 Dolores St
