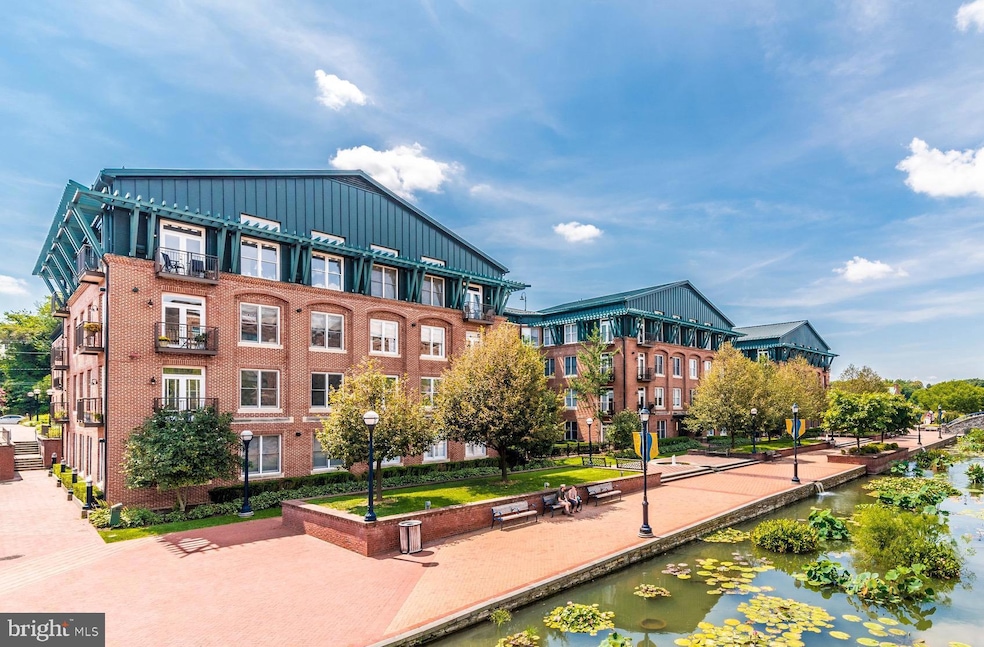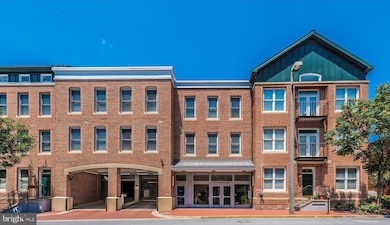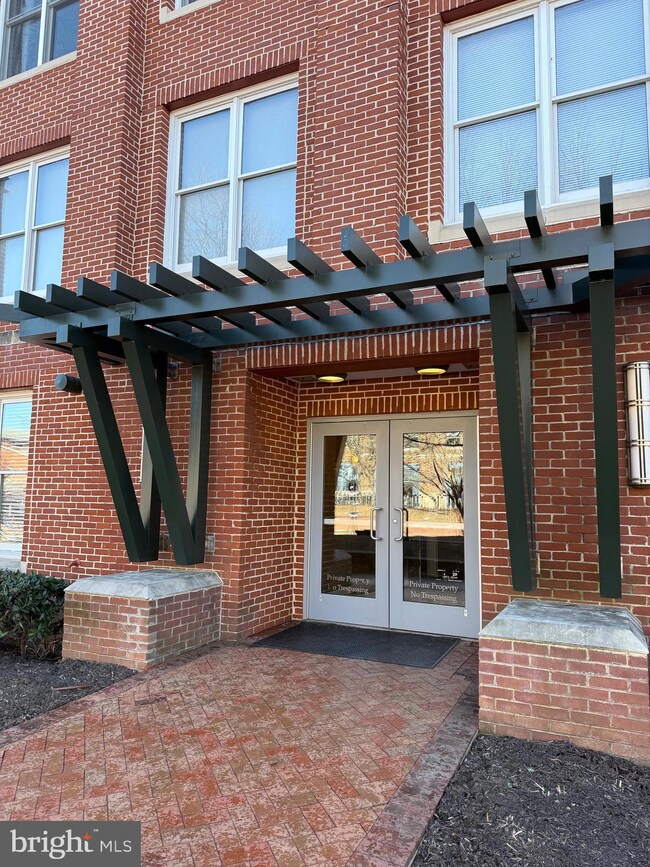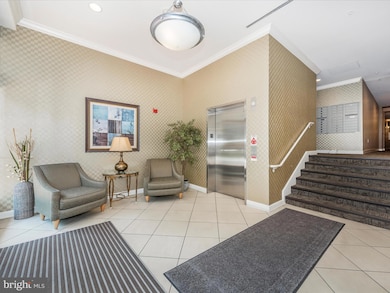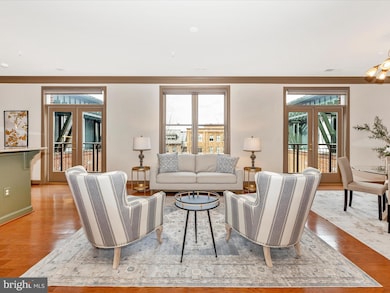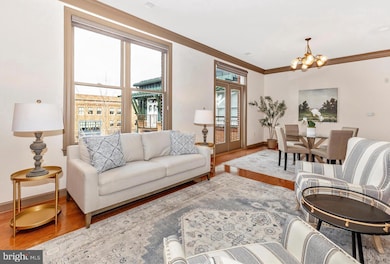
Maxwell Place 35 E All Saints St Unit 309 Frederick, MD 21701
Downtown Frederick NeighborhoodEstimated payment $4,977/month
Highlights
- Fitness Center
- Penthouse
- City View
- Spring Ridge Elementary School Rated A-
- Gourmet Galley Kitchen
- 1-minute walk to City of Frederick Dog Park
About This Home
Experience luxurious living in this rarely available turn key top-floor penthouse condo, located directly across from the Wine Kitchen in the highly sought-after Maxwell Place Condominium. This spacious, open-concept floor plan is one of the best in the building and designed for modern living and entertaining. It features a gourmet kitchen with a breakfast bar, custom pull-out shelving in the pantry, tiled flooring, and gleaming wood floors throughout the living and dining areas.
The master bedroom is a true retreat, complete with a walk-in closet and a spa-style en-suite bath featuring a soaking tub, double vanity, separate shower, and linen closet. The second bedroom suite is tastefully located at the opposite end of the apartment for greater privacy. A laundry and utility space are conveniently located right in the unit.
Two sets of French doors open to balconies that offer stunning creek views, allowing you to enjoy the cheerful sounds of music and laughter carried by the fresh air. Whether to admire the boats of Sailing through the Winter Solstice, admiring the blossoming lily pads in the spring and summer, or to admire the famous Spires of Frederick it's all sure to delight!
Dedicated garage parking space in a secure building, with additional spots available for rent, plus a city resident parking sticker available for street parking. A 24 hour gym and additional locked storage are just down the elevator.
Located in the heart of Downtown Frederick, this condo is just steps away from award-winning restaurants, bakeries, entertainment venues, theaters, cafes, galleries, the farmers' market, library, and the expansive 30-acre Baker Park. This is your opportunity to embrace the vibrant, walkable lifestyle of downtown living with the perfect combination of comfort, convenience, and luxury.
This is an estate sale and is being sold as-is—don’t miss the chance to make this breathtaking penthouse your own!
Property Details
Home Type
- Condominium
Est. Annual Taxes
- $9,744
Year Built
- Built in 2007
Lot Details
- North Facing Home
- Property is in excellent condition
HOA Fees
- $550 Monthly HOA Fees
Parking
- Private Parking
- Lighted Parking
- Front Facing Garage
- Garage Door Opener
- Off-Street Parking
Property Views
- Scenic Vista
Home Design
- Penthouse
- Contemporary Architecture
- Traditional Architecture
- Brick Exterior Construction
Interior Spaces
- 1,492 Sq Ft Home
- Property has 4 Levels
- Open Floorplan
- Crown Molding
- Ceiling Fan
- Recessed Lighting
- Window Treatments
- French Doors
- Family Room Off Kitchen
- Dining Area
Kitchen
- Gourmet Galley Kitchen
- Gas Oven or Range
- Built-In Range
- Stove
- Built-In Microwave
- Ice Maker
- Dishwasher
Flooring
- Wood
- Carpet
- Ceramic Tile
Bedrooms and Bathrooms
- 2 Main Level Bedrooms
- En-Suite Bathroom
- Walk-In Closet
- 2 Full Bathrooms
- Soaking Tub
- Walk-in Shower
Laundry
- Laundry in unit
- Front Loading Dryer
- Front Loading Washer
Home Security
- Intercom
- Exterior Cameras
Outdoor Features
- Balcony
- Outdoor Storage
Utilities
- Forced Air Heating and Cooling System
- Natural Gas Water Heater
- Cable TV Available
Listing and Financial Details
- Assessor Parcel Number 1102458004
Community Details
Overview
- Association fees include common area maintenance, exterior building maintenance, lawn care front, lawn care rear, lawn care side, lawn maintenance, management, reserve funds, security gate, snow removal, trash
- $500 Other One-Time Fees
- Low-Rise Condominium
- Maxwell Place Condominium Condos
- Maxwell Place Community
- Downtown Frederick Subdivision
Amenities
- 2 Elevators
Recreation
- Jogging Path
Pet Policy
- Pets Allowed
- Pet Size Limit
Security
- Fire and Smoke Detector
Map
About Maxwell Place
Home Values in the Area
Average Home Value in this Area
Tax History
| Year | Tax Paid | Tax Assessment Tax Assessment Total Assessment is a certain percentage of the fair market value that is determined by local assessors to be the total taxable value of land and additions on the property. | Land | Improvement |
|---|---|---|---|---|
| 2024 | $9,702 | $526,667 | $0 | $0 |
| 2023 | $9,102 | $508,333 | $0 | $0 |
| 2022 | $8,826 | $490,000 | $148,000 | $342,000 |
| 2021 | $8,425 | $478,333 | $0 | $0 |
| 2020 | $8,382 | $466,667 | $0 | $0 |
| 2019 | $7,978 | $455,000 | $148,000 | $307,000 |
| 2018 | $7,712 | $432,333 | $0 | $0 |
| 2017 | $6,873 | $455,000 | $0 | $0 |
| 2016 | $7,049 | $387,000 | $0 | $0 |
| 2015 | $7,049 | $387,000 | $0 | $0 |
| 2014 | $7,049 | $387,000 | $0 | $0 |
Property History
| Date | Event | Price | Change | Sq Ft Price |
|---|---|---|---|---|
| 04/23/2025 04/23/25 | For Sale | $649,000 | 0.0% | $435 / Sq Ft |
| 04/16/2025 04/16/25 | Price Changed | $649,000 | -4.4% | $435 / Sq Ft |
| 02/24/2025 02/24/25 | For Sale | $679,000 | +56.1% | $455 / Sq Ft |
| 06/15/2015 06/15/15 | Sold | $435,000 | 0.0% | $265 / Sq Ft |
| 05/16/2015 05/16/15 | Pending | -- | -- | -- |
| 05/12/2015 05/12/15 | For Sale | $435,000 | 0.0% | $265 / Sq Ft |
| 05/06/2015 05/06/15 | Pending | -- | -- | -- |
| 05/01/2015 05/01/15 | For Sale | $435,000 | -- | $265 / Sq Ft |
Deed History
| Date | Type | Sale Price | Title Company |
|---|---|---|---|
| Interfamily Deed Transfer | -- | None Available | |
| Deed | $380,000 | -- | |
| Deed | $380,000 | -- |
Similar Homes in Frederick, MD
Source: Bright MLS
MLS Number: MDFR2059764
APN: 02-458004
- 19 E South St
- 100 W All Saints St
- 208 Broadway St
- 200 E Church St
- 305 S Market St
- 143 W South St
- 164 W All Saints St
- 252 B S Carroll St
- 252 A S Carroll St
- 115 Water St
- 155, 157, 159 W Patrick
- 114 N Court St
- 124 W Church St
- 101 E 2nd St
- 210 E 2nd St Unit 204
- 210 E 2nd St Unit 401
- 208 E 2nd St
- 200 Washington St
- 214 Carroll Pkwy
- 12 E 3rd St
