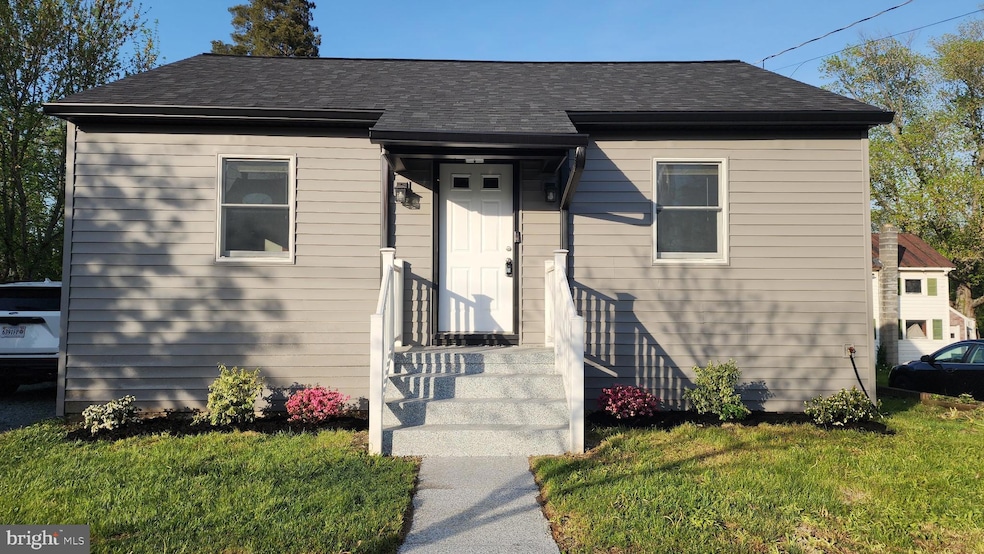
35 E Broad Way Lovettsville, VA 20180
Lovettsville NeighborhoodEstimated payment $2,666/month
Highlights
- No HOA
- Cottage
- Heat Pump System
- Woodgrove High School Rated A
- Central Air
About This Home
Nestled in the heart of town and just a short walk to charming shops and delightful restaurants, this cottage is the perfect cozy retreat to call home. Its two-bedroom, one-bath layout is perfectly suited for quiet living. The newly sided exterior boasts a modern yet timeless façade, while inside, the warmth of wood floors and soft lighting creates a welcoming atmosphere.A brand-new kitchen featuring quartz countertops and a farmhouse sink is ready for intimate dinners at home. The finished basement provides extra space, ideal for a home office or a cozy den, while the bonus attic—with its sloped ceilings—whispers of potential for an artist’s studio or a secret hideaway.Every corner of the home, from the intimate bedrooms to the airy living spaces, radiates comfort and character, making this charming cottage a truly special place to call home.
Home Details
Home Type
- Single Family
Est. Annual Taxes
- $3,524
Year Built
- Built in 1952
Lot Details
- 7,841 Sq Ft Lot
- Property is zoned LV:R2
Parking
- Off-Street Parking
Home Design
- Cottage
- Vinyl Siding
Interior Spaces
- Property has 2 Levels
- Finished Basement
Kitchen
- Stove
- Dishwasher
Bedrooms and Bathrooms
- 2 Main Level Bedrooms
- 1 Full Bathroom
Laundry
- Dryer
- Washer
Schools
- Lovettsville Elementary School
- Harmony Middle School
- Woodgrove High School
Utilities
- Central Air
- Heat Pump System
- Electric Water Heater
Community Details
- No Home Owners Association
- Town Of Lovettsville Subdivision
Listing and Financial Details
- Coming Soon on 4/30/25
- Assessor Parcel Number 334458156000
Map
Home Values in the Area
Average Home Value in this Area
Tax History
| Year | Tax Paid | Tax Assessment Tax Assessment Total Assessment is a certain percentage of the fair market value that is determined by local assessors to be the total taxable value of land and additions on the property. | Land | Improvement |
|---|---|---|---|---|
| 2024 | $2,996 | $346,320 | $149,300 | $197,020 |
| 2023 | $2,749 | $314,180 | $111,800 | $202,380 |
| 2022 | $2,510 | $282,040 | $111,800 | $170,240 |
| 2021 | $2,334 | $238,180 | $94,300 | $143,880 |
| 2020 | $2,385 | $230,480 | $94,300 | $136,180 |
| 2019 | $2,291 | $219,280 | $94,300 | $124,980 |
| 2018 | $2,383 | $219,640 | $94,300 | $125,340 |
| 2017 | $2,265 | $201,320 | $94,300 | $107,020 |
| 2016 | $2,305 | $201,320 | $0 | $0 |
| 2015 | $2,236 | $102,710 | $0 | $102,710 |
| 2014 | $2,256 | $110,550 | $0 | $110,550 |
Property History
| Date | Event | Price | Change | Sq Ft Price |
|---|---|---|---|---|
| 05/29/2015 05/29/15 | Sold | $175,000 | -10.3% | $243 / Sq Ft |
| 05/01/2015 05/01/15 | Pending | -- | -- | -- |
| 04/01/2015 04/01/15 | For Sale | $195,000 | -- | $271 / Sq Ft |
Deed History
| Date | Type | Sale Price | Title Company |
|---|---|---|---|
| Warranty Deed | $175,000 | -- |
Mortgage History
| Date | Status | Loan Amount | Loan Type |
|---|---|---|---|
| Open | $140,000 | New Conventional | |
| Previous Owner | $53,000 | Unknown |
Similar Homes in Lovettsville, VA
Source: Bright MLS
MLS Number: VALO2093844
APN: 334-45-8156
- 0 S Church St Unit VALO2092132
- 0 S Church St Unit VALO2076400
- 45 A-1 S Loudoun St
- 16 Stocks St
- 42 N Berlin Pike
- 9 Eisentown Dr
- 40 N Berlin Pike
- 37 Eisentown Dr
- 0 Quarter Branch Rd Unit VALO2079374
- 5 Cooper Run St
- 22 Harpers Mill Way
- 11 Family Ln
- 12446 Barrel Oak Ln
- 40455 Quarter Branch Rd
- 40205 Quailrun Ct
- 39918 Canterfield Ct
- 12559 Elvan Rd
- 39101 Rodeffer Rd
- 40106 Quarter Branch Rd
- 38620 Patent House Ln
