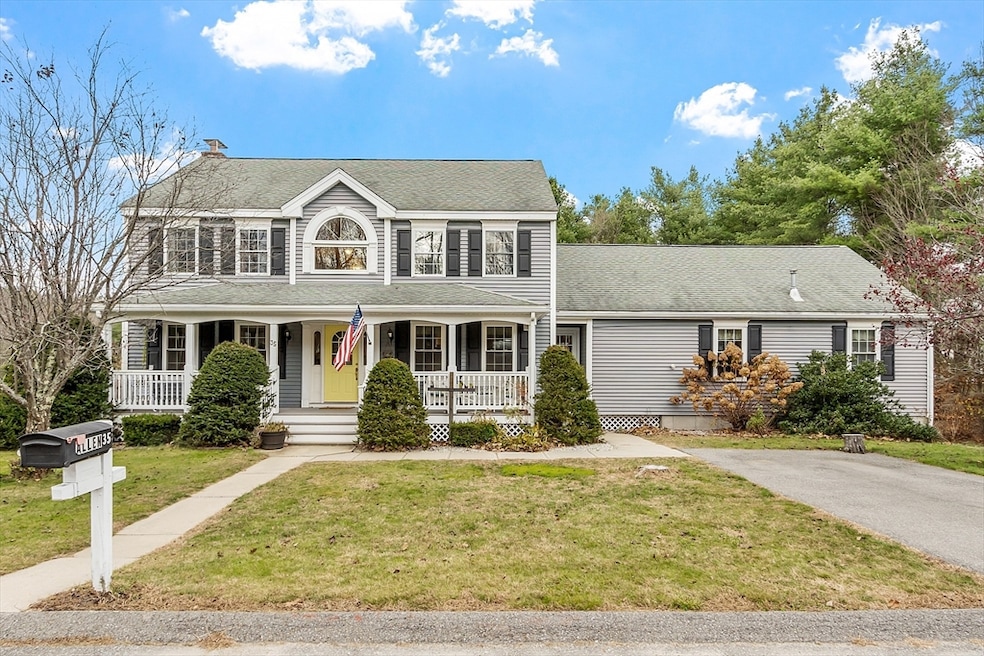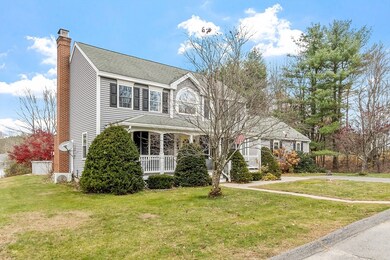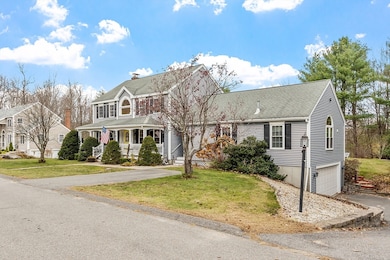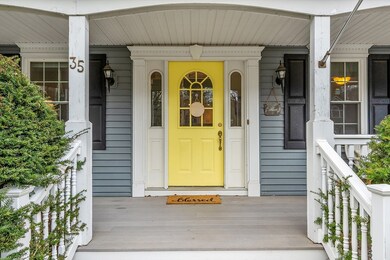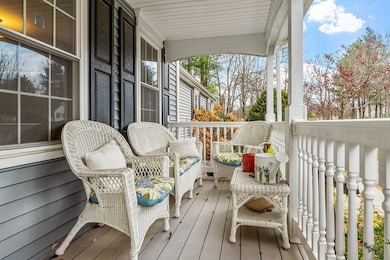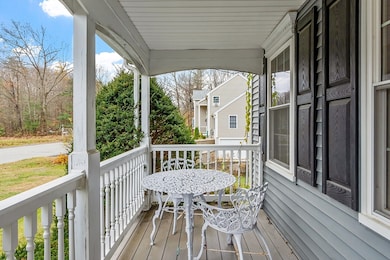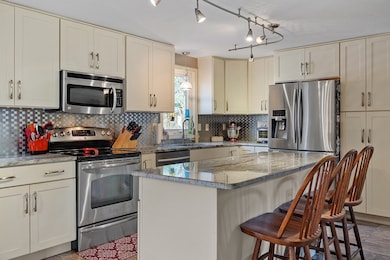
35 Fairview Ave Ashburnham, MA 01430
Highlights
- Above Ground Pool
- Colonial Architecture
- Cathedral Ceiling
- Open Floorplan
- Deck
- Wood Flooring
About This Home
As of February 2025Welcome to this amazing property with IN-LAW UNIT that perfectly blends comfort and functionality! The main home features 3 bedrooms and 3 full baths, providing ample space for family and guests. Step inside to discover an inviting open-concept kitchen and living room, highlighted by a cozy pellet stove that sets the perfect ambiance for gatherings. The well-appointed kitchen boasts stainless steel appliances, a convenient island for meal prep, and a charming dining area that invites family meals and entertaining. Access the in-law suite through a lovely 3-season enclosed breezeway, offering privacy and independence. This generous space has a fully equipped kitchen, a full bath with laundry, an open living area, and a comfortably sized bedroom—ideal for guests or extended family. The backyard is truly an oasis. The large deck is perfect for summer bbq’s, an above-ground pool, and a firepit that creates a cozy atmosphere for evening gatherings. Don’t miss this incredible opportunity!
Home Details
Home Type
- Single Family
Est. Annual Taxes
- $7,996
Year Built
- Built in 1995
Lot Details
- 1.03 Acre Lot
Parking
- 2 Car Attached Garage
- Tuck Under Parking
- Driveway
- Open Parking
- Off-Street Parking
Home Design
- Colonial Architecture
- Frame Construction
- Shingle Roof
- Concrete Perimeter Foundation
Interior Spaces
- 2,448 Sq Ft Home
- Open Floorplan
- Central Vacuum
- Cathedral Ceiling
- Insulated Windows
- Insulated Doors
Kitchen
- Range
- Microwave
- Plumbed For Ice Maker
- Dishwasher
- Stainless Steel Appliances
- Kitchen Island
- Solid Surface Countertops
Flooring
- Wood
- Wall to Wall Carpet
- Laminate
Bedrooms and Bathrooms
- 4 Bedrooms
- Primary bedroom located on second floor
- Walk-In Closet
- In-Law or Guest Suite
- 4 Full Bathrooms
Laundry
- Laundry on main level
- Dryer
- Washer
Finished Basement
- Basement Fills Entire Space Under The House
- Garage Access
Outdoor Features
- Above Ground Pool
- Deck
- Porch
Utilities
- Ductless Heating Or Cooling System
- 1 Cooling Zone
- Central Heating
- 4 Heating Zones
- Heating System Uses Oil
- Pellet Stove burns compressed wood to generate heat
- Baseboard Heating
- Water Heater
- Private Sewer
Community Details
- No Home Owners Association
Listing and Financial Details
- Assessor Parcel Number M:0061 B:000065,3575450
Map
Home Values in the Area
Average Home Value in this Area
Property History
| Date | Event | Price | Change | Sq Ft Price |
|---|---|---|---|---|
| 02/12/2025 02/12/25 | Sold | $620,000 | -1.6% | $253 / Sq Ft |
| 11/27/2024 11/27/24 | Pending | -- | -- | -- |
| 11/11/2024 11/11/24 | For Sale | $630,000 | +96.9% | $257 / Sq Ft |
| 03/24/2014 03/24/14 | Sold | $320,000 | -3.0% | $131 / Sq Ft |
| 02/11/2014 02/11/14 | Pending | -- | -- | -- |
| 12/31/2013 12/31/13 | For Sale | $330,000 | -- | $135 / Sq Ft |
Tax History
| Year | Tax Paid | Tax Assessment Tax Assessment Total Assessment is a certain percentage of the fair market value that is determined by local assessors to be the total taxable value of land and additions on the property. | Land | Improvement |
|---|---|---|---|---|
| 2025 | $8,339 | $560,800 | $43,200 | $517,600 |
| 2024 | $7,996 | $507,700 | $43,200 | $464,500 |
| 2023 | $7,568 | $457,300 | $43,200 | $414,100 |
| 2022 | $7,913 | $419,100 | $41,400 | $377,700 |
| 2021 | $7,788 | $379,000 | $41,400 | $337,600 |
| 2020 | $7,618 | $379,000 | $41,400 | $337,600 |
| 2019 | $7,511 | $333,100 | $41,400 | $291,700 |
| 2018 | $7,415 | $316,900 | $39,600 | $277,300 |
| 2017 | $7,213 | $314,000 | $39,600 | $274,400 |
| 2016 | $7,062 | $310,400 | $38,700 | $271,700 |
| 2015 | $6,916 | $310,400 | $38,700 | $271,700 |
Mortgage History
| Date | Status | Loan Amount | Loan Type |
|---|---|---|---|
| Open | $396,000 | Purchase Money Mortgage | |
| Previous Owner | $226,000 | Stand Alone Refi Refinance Of Original Loan | |
| Previous Owner | $85,000 | Stand Alone Refi Refinance Of Original Loan | |
| Previous Owner | $237,000 | Adjustable Rate Mortgage/ARM | |
| Previous Owner | $24,000 | No Value Available | |
| Previous Owner | $236,000 | New Conventional | |
| Previous Owner | $397,500 | Reverse Mortgage Home Equity Conversion Mortgage | |
| Previous Owner | $220,000 | No Value Available | |
| Previous Owner | $25,937 | No Value Available | |
| Previous Owner | $151,557 | Purchase Money Mortgage |
Deed History
| Date | Type | Sale Price | Title Company |
|---|---|---|---|
| Deed | $620,000 | None Available | |
| Not Resolvable | $320,000 | -- | |
| Deed | -- | -- | |
| Deed | -- | -- | |
| Deed | $315,000 | -- | |
| Deed | $159,534 | -- |
Similar Home in Ashburnham, MA
Source: MLS Property Information Network (MLS PIN)
MLS Number: 73311570
APN: ASHB-000061-000000-000065
- Lot 6/B Willard Rd
- 140 Willard Rd
- 80 Fitchburg Rd
- 23 Chapel St
- 207 Fitchburg Rd
- 23 Juniper Rd
- 10 Valerie Cir
- 225 Ashburnham State Rd
- 87 S Main St
- 149 Bragg Hill Rd
- 33 S Main St
- 190 Jewell Hill Rd
- 15 S Main St
- 15 Kirali Ct
- 145 Stodge Meadow Rd
- 261 Bean Porridge Hill Rd
- 229 Ashby Rd
- 27 Wilker Rd
- 84 Murray Rd
- 200 Lake Rd
