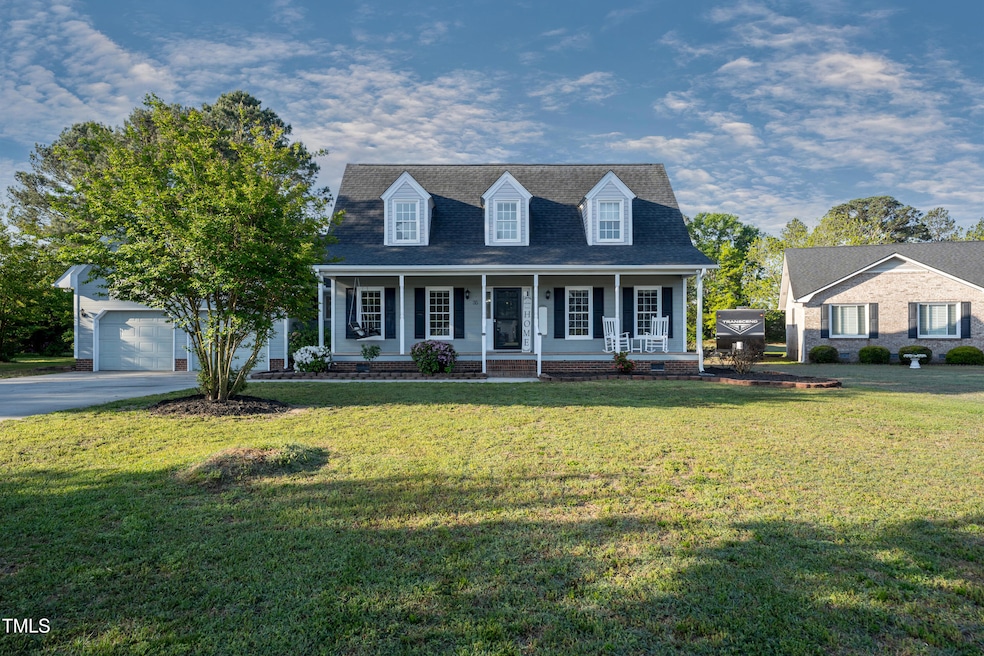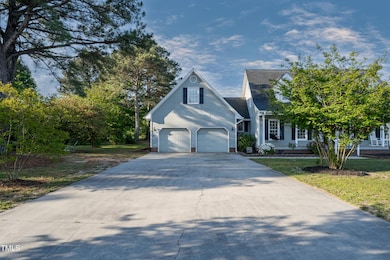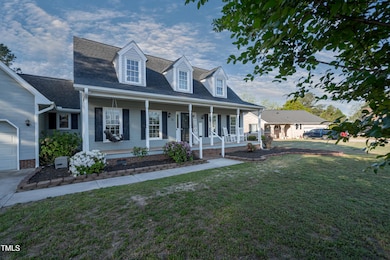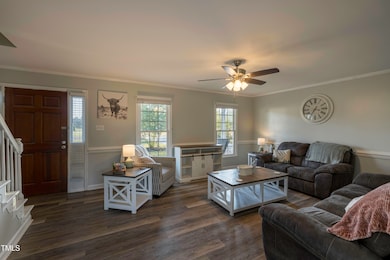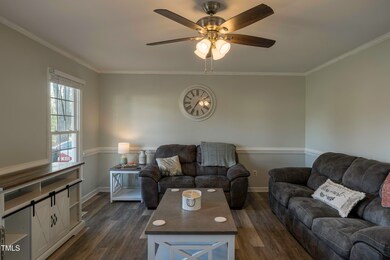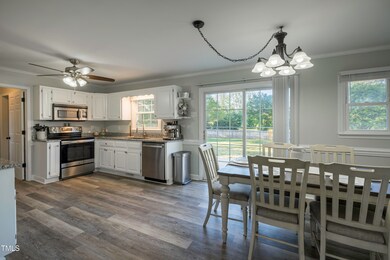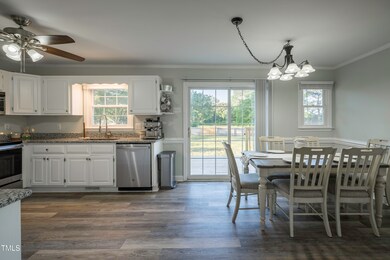
Estimated payment $2,138/month
Highlights
- On Golf Course
- Deck
- Bonus Room
- Midway Middle School Rated A-
- Traditional Architecture
- Great Room
About This Home
Welcome to 35 Fairway Court, nestled in the desirable Sandy Ridge Country Club—offering a spacious 0.50-acre golf course lot! This charming home features a welcoming front porch, perfect for rocking chairs or a cozy swing. Inside, you'll find a spacious living room with durable LVP flooring and an eat-in kitchen complete with white cabinetry and granite countertops—ideal for everyday living and entertaining. The main floor primary suite offers comfort and convenience, while upstairs includes two additional guest bedrooms, a full bath, and a versatile bonus room—perfect for a home office, playroom, or workout space. Step outside to your private, fenced backyard with a great grilling deck and enjoy the peaceful golf course views. A two-car garage adds storage and functionality. This is your chance to own a beautiful home on a generous lot in a sought-after golf course community!
Home Details
Home Type
- Single Family
Est. Annual Taxes
- $1,602
Year Built
- Built in 1991
Lot Details
- 0.5 Acre Lot
- On Golf Course
- Cul-De-Sac
Parking
- 2 Car Attached Garage
- Front Facing Garage
- Private Driveway
Home Design
- Traditional Architecture
- Raised Foundation
- Architectural Shingle Roof
- Wood Siding
- Radon Mitigation System
- Masonite
Interior Spaces
- 2,139 Sq Ft Home
- 1-Story Property
- Bar
- Ceiling Fan
- Great Room
- Breakfast Room
- Bonus Room
- Luxury Vinyl Tile Flooring
- Basement
- Crawl Space
Kitchen
- Eat-In Kitchen
- Electric Range
- Microwave
- Dishwasher
Bedrooms and Bathrooms
- 3 Bedrooms
- Primary bathroom on main floor
Laundry
- Laundry Room
- Laundry on main level
Outdoor Features
- Deck
- Porch
Schools
- Plainview Elementary School
- Midway Middle School
- Midway High School
Utilities
- Forced Air Heating and Cooling System
- Septic Tank
Listing and Financial Details
- Assessor Parcel Number 14011277850
Community Details
Overview
- No Home Owners Association
- Sandy Ridge Country Club Subdivision
Recreation
- Community Pool
Map
Home Values in the Area
Average Home Value in this Area
Tax History
| Year | Tax Paid | Tax Assessment Tax Assessment Total Assessment is a certain percentage of the fair market value that is determined by local assessors to be the total taxable value of land and additions on the property. | Land | Improvement |
|---|---|---|---|---|
| 2024 | $1,602 | $227,290 | $25,000 | $202,290 |
| 2023 | $1,356 | $148,174 | $22,000 | $126,174 |
| 2022 | $1,356 | $148,174 | $22,000 | $126,174 |
| 2021 | $1,356 | $148,174 | $22,000 | $126,174 |
| 2020 | $1,356 | $148,174 | $22,000 | $126,174 |
| 2019 | $1,356 | $148,174 | $0 | $0 |
| 2018 | $1,527 | $166,884 | $0 | $0 |
| 2017 | $1,527 | $166,884 | $0 | $0 |
| 2016 | $1,535 | $166,884 | $0 | $0 |
| 2015 | $1,535 | $166,884 | $0 | $0 |
| 2014 | $1,535 | $166,884 | $0 | $0 |
Property History
| Date | Event | Price | Change | Sq Ft Price |
|---|---|---|---|---|
| 04/21/2025 04/21/25 | For Sale | $359,000 | +151.9% | $168 / Sq Ft |
| 01/26/2018 01/26/18 | Sold | $142,500 | 0.0% | $67 / Sq Ft |
| 01/01/2018 01/01/18 | Pending | -- | -- | -- |
| 10/13/2017 10/13/17 | For Sale | $142,500 | -- | $67 / Sq Ft |
Deed History
| Date | Type | Sale Price | Title Company |
|---|---|---|---|
| Special Warranty Deed | $142,500 | None Available | |
| Trustee Deed | $174,697 | None Available | |
| Warranty Deed | $159,000 | -- |
Mortgage History
| Date | Status | Loan Amount | Loan Type |
|---|---|---|---|
| Open | $138,225 | Unknown | |
| Previous Owner | $16,000 | Credit Line Revolving | |
| Previous Owner | $164,000 | Adjustable Rate Mortgage/ARM | |
| Previous Owner | $159,000 | New Conventional |
Similar Homes in Dunn, NC
Source: Doorify MLS
MLS Number: 10087629
APN: 14011277850
- 18 Day Lily Ln
- 40 Patricia S Vann Ct
- 736 Core Rd
- 0 Union Grove Church Rd
- 39 Stegman Ln
- 105 Bagley Ln
- 5780 Plain View Hwy
- 151 Goose Creek Cir
- 302 Mar Joy Dr
- 59 Mar-Joy Dr
- 59 Mar-Joy Dr
- 1856 N Spring Branch Rd
- 952 Glover Rd
- 0 Glover Rd
- 1022 Glover Rd
- 1283 Savannah Hill Rd
- 1469 Savannah Hill Rd
- 8576 Green Path Rd
- 00 Green Path Rd
- 1 Green Path Rd
