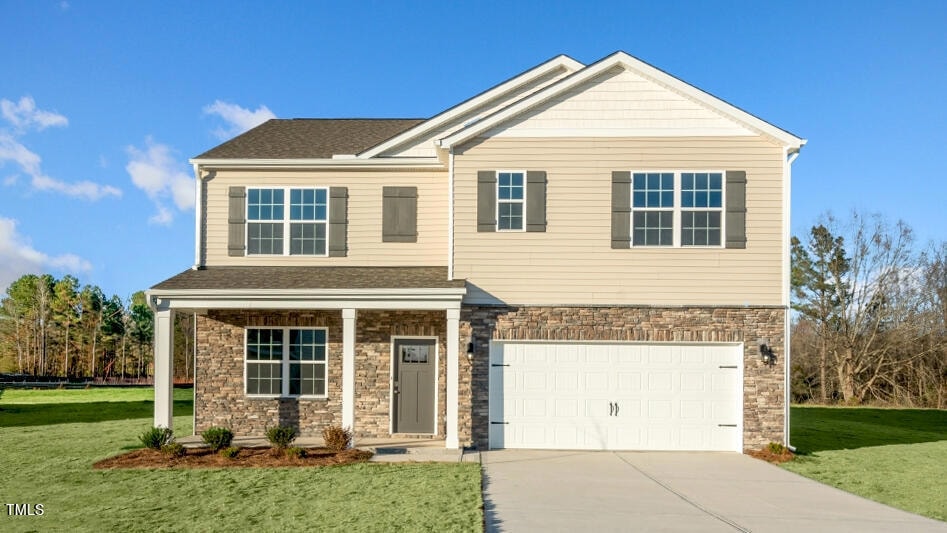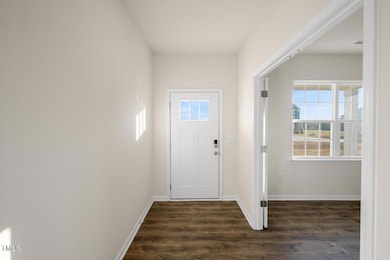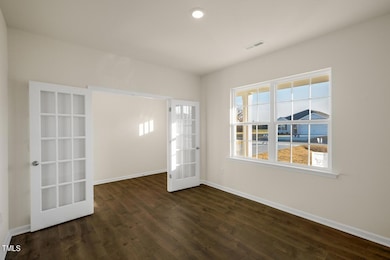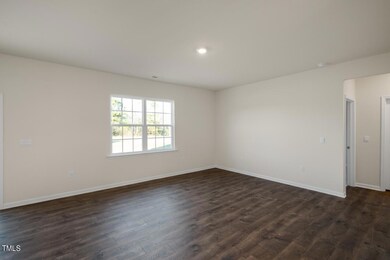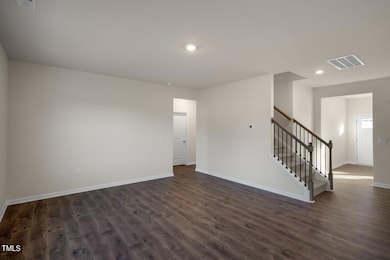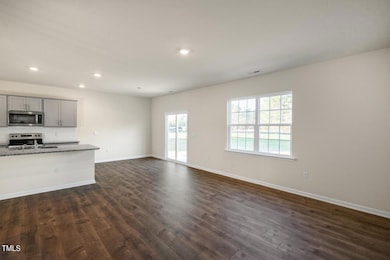
35 Finsbury Ct Lillington, NC 27546
New Hill NeighborhoodEstimated payment $2,309/month
Highlights
- New Construction
- 0.58 Acre Lot
- Loft
- Oakview Elementary Rated A
- A-Frame Home
- Home Office
About This Home
The Hayden plan has an open floorplan concept that features 4 bedrooms, 3 full bathrooms, a dedicated office, AND a separate flex space that offers lots of options! The kitchen features an open concept plan with floating island featuring granite counter tops, gray ceramic tile backsplash, stainless steel appliances, and white cabinets, and a large corner pantry. Durable RevWood Flooring is located throughout the main areas in the home that offer elegance and extreme durability. Upstairs you will find a large primary bedroom! The primary bath offers dual sinks with Quartz counter tops, large shower, and walk-in-closet with an additional closet on the opposite side!
Home Details
Home Type
- Single Family
Year Built
- Built in 2024 | New Construction
Lot Details
- 0.58 Acre Lot
- Lot Dimensions are 100 x 260
HOA Fees
- $42 Monthly HOA Fees
Parking
- 2 Car Attached Garage
- Front Facing Garage
- Private Driveway
Home Design
- A-Frame Home
- Brick Exterior Construction
- Slab Foundation
- Architectural Shingle Roof
- Vinyl Siding
Interior Spaces
- 2,511 Sq Ft Home
- 2-Story Property
- Living Room
- Home Office
- Loft
Kitchen
- Electric Oven
- Electric Range
- Microwave
- Dishwasher
- Disposal
Flooring
- Carpet
- Laminate
Bedrooms and Bathrooms
- 4 Bedrooms
- 3 Full Bathrooms
Attic
- Pull Down Stairs to Attic
- Unfinished Attic
Accessible Home Design
- Smart Technology
Schools
- Boone Trail Elementary School
- West Harnett Middle School
- West Harnett High School
Utilities
- Forced Air Zoned Heating and Cooling System
- Heat Pump System
- Electric Water Heater
- Septic Tank
Community Details
- Association fees include unknown
- Charleston Management Association, Phone Number (919) 847-3003
- Built by D.R. Horton
- Mckay Place Subdivision
Listing and Financial Details
- Assessor Parcel Number 0528-67-0583.000
Map
Home Values in the Area
Average Home Value in this Area
Property History
| Date | Event | Price | Change | Sq Ft Price |
|---|---|---|---|---|
| 03/26/2025 03/26/25 | Pending | -- | -- | -- |
| 03/24/2025 03/24/25 | Price Changed | $345,000 | -1.4% | $137 / Sq Ft |
| 01/13/2025 01/13/25 | Price Changed | $350,000 | -2.8% | $139 / Sq Ft |
| 01/03/2025 01/03/25 | Price Changed | $360,000 | -2.1% | $143 / Sq Ft |
| 11/01/2024 11/01/24 | Price Changed | $367,740 | -3.9% | $146 / Sq Ft |
| 08/29/2024 08/29/24 | For Sale | $382,740 | -- | $152 / Sq Ft |
Similar Homes in the area
Source: Doorify MLS
MLS Number: 10049645
- 4321&4333 New Hill Holleman Rd
- 3421 New Hill Holleman Rd
- 0 New Hill Holleman Rd Unit 10027040
- 3400 New Hill Holleman Rd
- 8400 James Rest Home Rd
- 200 Regency Ridge Dr
- 8404 James Rest Home Rd
- 124 Crested Coral Dr
- 304 Channel Cove Dr
- 105 Crested Coral Dr
- 108 Scarlet Tanager Cir
- 400 Chickasaw Plum Dr
- 725 Ancient Oaks Dr
- 853 Rambling Oaks Ln
- 404 Braxman Ln
- 3271 Roundly Rd Unit Lot 9
- 3275 Roundly Rd Unit Lot 10
- 205 Braxcarr St
- 3287 Roundly Rd Unit Lot 13
- 3291 Roundly Rd Unit Lot 14
