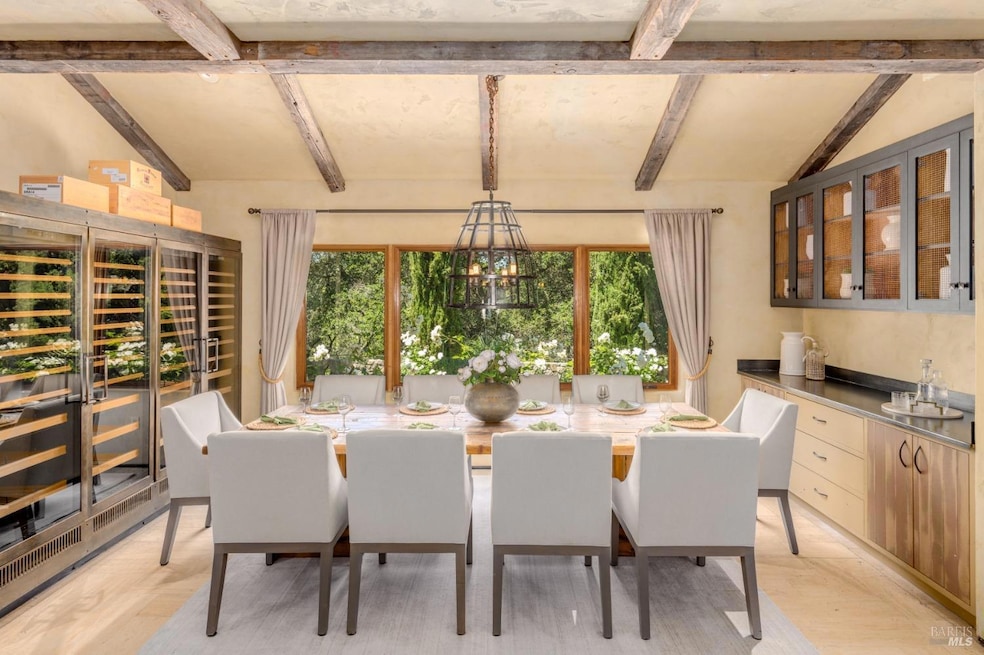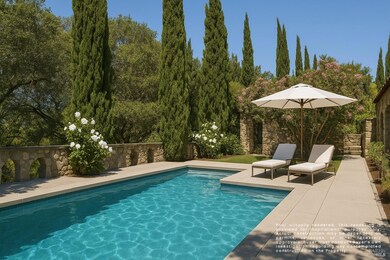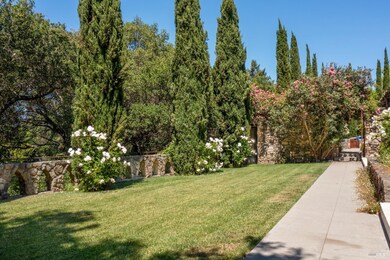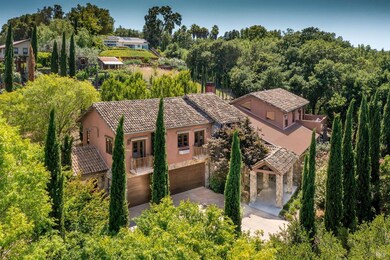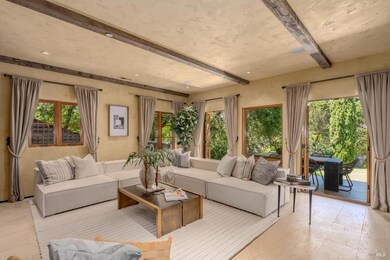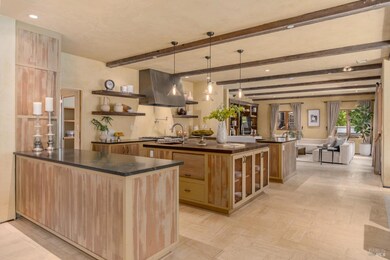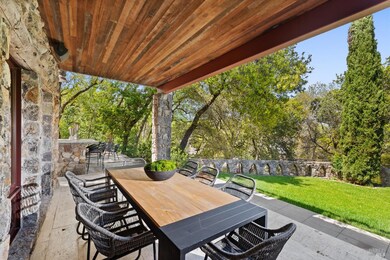
35 Forest Ln Napa, CA 94558
Browns Valley NeighborhoodEstimated payment $26,836/month
Highlights
- 1.03 Acre Lot
- Maid or Guest Quarters
- Deck
- Mountain View
- Fireplace in Primary Bedroom
- Cathedral Ceiling
About This Home
A testament to the distinct and unparalleled work of Jack Chandler, this residence is replete with one-of-a-kind finishes and top-quality details. Set on over 1 acre, minutes from Downtown Napa, 5 Beds & 5.5 Baths are thoughtfully laid out across the 4,496 SF main house and 464 SF guest unit. The main level features a soothing and sophisticated palette of materials throughout the open-concept living rooms, kitchen, plus auxiliary primary bedroom. Fit for a chef, the kitchen includes a stunning Wenge wood island with a unique grain pattern. Temperature-controlled wine storage is ideal for showcasing an impressive collection in the dining room and scullery. The second level includes three en suite bedrooms. The generous primary bedroom features vaulted ceilings, fireplace, private balcony and home office. The elegant and spacious bath includes a walk-in closet, and soaking tub. Two generously scaled guest bedrooms feature en suite baths, walk-in closets, and private balconies with mountain views. Outside, a level lawn, outdoor kitchen, and two covered patios accessible through glass doors off the living rooms, are designed with indoor-outdoor entertaining in mind. Located in the heart of Napa Valley, nearby upscale shopping, plus renowned dining and wineries.
Home Details
Home Type
- Single Family
Est. Annual Taxes
- $20,641
Year Built
- Built in 2008
Lot Details
- 1.03 Acre Lot
- Street terminates at a dead end
- Landscaped
Parking
- 3 Car Attached Garage
Home Design
- Spanish Tile Roof
- Stucco
- Stone
Interior Spaces
- 4,960 Sq Ft Home
- 2-Story Property
- Beamed Ceilings
- Cathedral Ceiling
- Skylights
- Wood Burning Fireplace
- Fireplace With Gas Starter
- Great Room
- Family Room Off Kitchen
- Living Room with Fireplace
- 2 Fireplaces
- Formal Dining Room
- Storage Room
- Mountain Views
Kitchen
- Walk-In Pantry
- Built-In Gas Oven
- Built-In Gas Range
- Dishwasher
- Wine Refrigerator
- Kitchen Island
- Butcher Block Countertops
- Concrete Kitchen Countertops
- Wine Rack
Flooring
- Wood
- Stone
Bedrooms and Bathrooms
- 5 Bedrooms
- Primary Bedroom on Main
- Fireplace in Primary Bedroom
- Primary Bedroom Upstairs
- Walk-In Closet
- Maid or Guest Quarters
- Bathroom on Main Level
- Bathtub with Shower
Laundry
- Laundry Room
- Dryer
- Washer
Outdoor Features
- Balcony
- Deck
- Covered patio or porch
Additional Homes
- Separate Entry Quarters
Utilities
- Zoned Heating and Cooling
- Natural Gas Connected
Listing and Financial Details
- Assessor Parcel Number 041-720-021-000
Map
Home Values in the Area
Average Home Value in this Area
Tax History
| Year | Tax Paid | Tax Assessment Tax Assessment Total Assessment is a certain percentage of the fair market value that is determined by local assessors to be the total taxable value of land and additions on the property. | Land | Improvement |
|---|---|---|---|---|
| 2023 | $20,641 | $1,728,916 | $496,275 | $1,232,641 |
| 2022 | $20,000 | $1,695,017 | $486,545 | $1,208,472 |
| 2021 | $19,715 | $1,661,782 | $477,005 | $1,184,777 |
| 2020 | $19,940 | $1,644,743 | $472,114 | $1,172,629 |
| 2019 | $19,539 | $1,612,494 | $462,857 | $1,149,637 |
| 2018 | $18,380 | $1,559,878 | $453,782 | $1,106,096 |
| 2017 | $18,059 | $1,529,293 | $444,885 | $1,084,408 |
| 2016 | $17,835 | $1,499,308 | $436,162 | $1,063,146 |
| 2015 | $16,756 | $1,476,788 | $429,611 | $1,047,177 |
| 2014 | $16,516 | $1,447,861 | $421,196 | $1,026,665 |
Property History
| Date | Event | Price | Change | Sq Ft Price |
|---|---|---|---|---|
| 04/23/2025 04/23/25 | Price Changed | $4,500,000 | 0.0% | $907 / Sq Ft |
| 04/16/2025 04/16/25 | For Rent | $19,000 | 0.0% | -- |
| 01/27/2025 01/27/25 | For Sale | $4,750,000 | -- | $958 / Sq Ft |
Deed History
| Date | Type | Sale Price | Title Company |
|---|---|---|---|
| Interfamily Deed Transfer | -- | Pacific Coast Title Company | |
| Interfamily Deed Transfer | -- | None Available | |
| Interfamily Deed Transfer | -- | Calcounties Title Nation | |
| Grant Deed | $1,375,000 | First American Title Co Napa | |
| Trustee Deed | $1,130,100 | None Available | |
| Interfamily Deed Transfer | -- | First Amer Title Co Of Napa | |
| Interfamily Deed Transfer | -- | First Amer Title Co Of Napa | |
| Grant Deed | -- | First Amer Title Co Of Napa |
Mortgage History
| Date | Status | Loan Amount | Loan Type |
|---|---|---|---|
| Open | $590,000 | New Conventional | |
| Closed | $417,000 | New Conventional | |
| Closed | $400,000 | New Conventional | |
| Previous Owner | $1,400,000 | Construction |
Similar Homes in Napa, CA
Source: Bay Area Real Estate Information Services (BAREIS)
MLS Number: 325003499
APN: 041-720-021
- 1149 Westview Dr
- 3325 Greystone Ct
- 3344 Linda Mesa Way
- 3317 Homestead Ct
- 2576 Hidden Valley Ln
- 3278 Atherton Cir
- 3321 Stratford Ct
- 3489 Westminster Way
- 2657 Basswood Ct
- 4048 Foxridge Way
- 3390 Ellen Way
- 4036 Browns Valley Rd
- 18 Reno Ct
- 3420 Browns Valley Rd
- 148 Kerns Ct
- 1016 Partrick Rd
- 1055 Partrick Rd
- 1046 Broadmoor Dr
- 2523 W Pueblo Ave
- 1140 Stanford Ct
