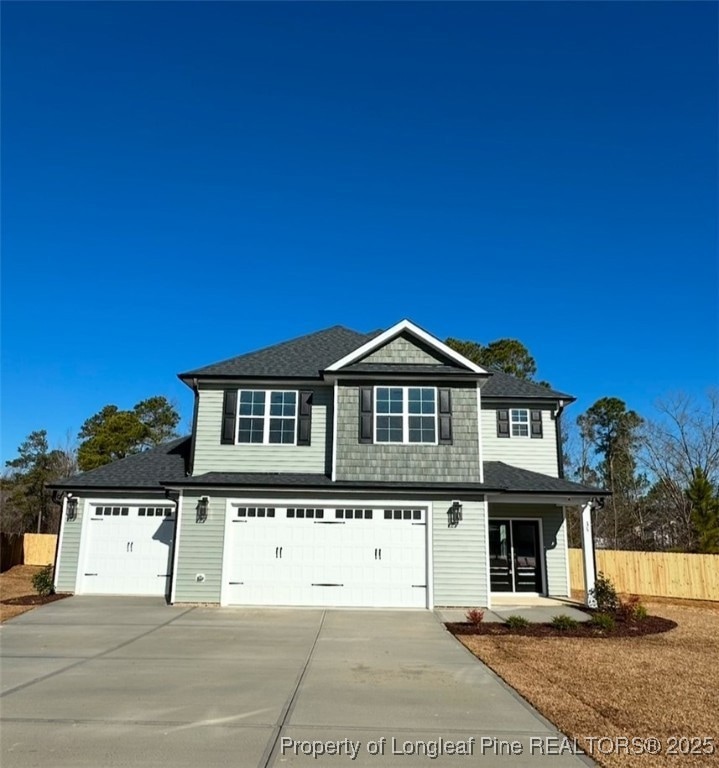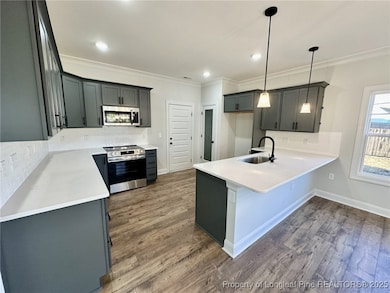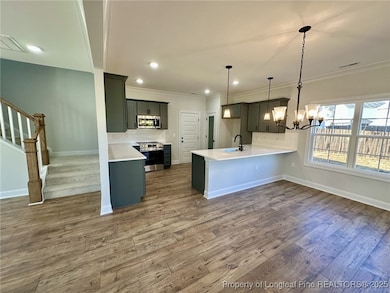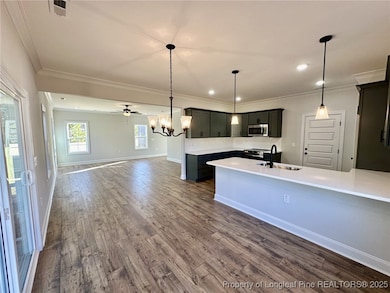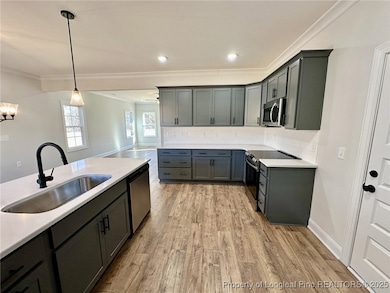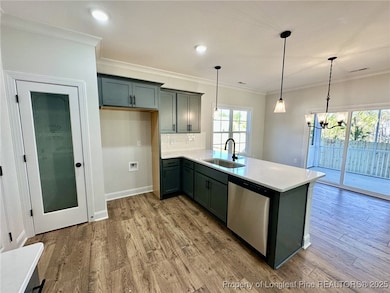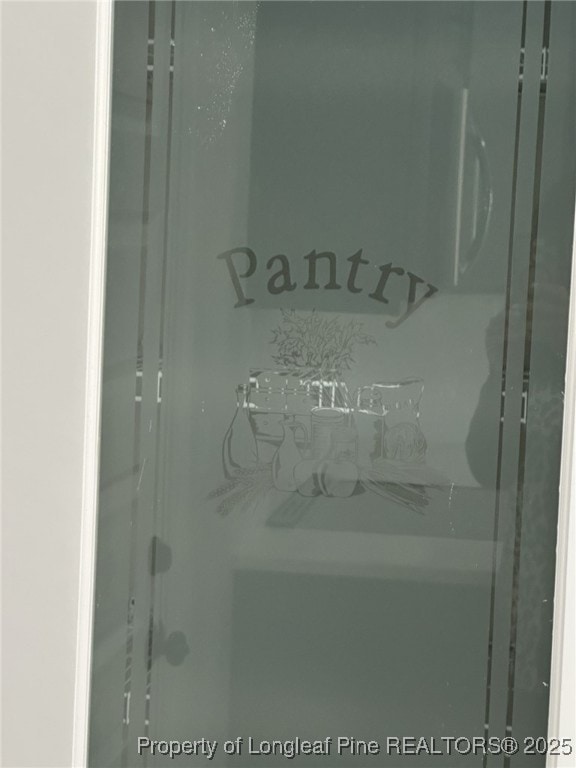
35 Fort McClary Ct Cameron, NC 28326
The Gate at Lexington NeighborhoodEstimated payment $2,158/month
Highlights
- New Construction
- Brick Veneer
- Central Air
- 3 Car Attached Garage
- Tile Flooring
About This Home
BUILDER IS OFFERING $7,000 CONCESSION TO Buyer. Get excited to own a new construction, two-story home with four bedrooms, 2 1/2 baths, and a three car garage, situated in a beautiful cul-de-sac. It features a designer kitchen with stainless steel appliances and impressive interior finishes throughout, offering a perfect blend of style and functionality. This is located in Lexington Plantation "Manors" located close to shopping, restaurants and Fort Liberty (approx 25 min). BUILDER IS OFFERING $7,000 CONCESSION TO BE USED HOWEVER BUYER WOULD LIKE.
Home Details
Home Type
- Single Family
Est. Annual Taxes
- $287
Year Built
- Built in 2024 | New Construction
HOA Fees
- $75 Monthly HOA Fees
Parking
- 3 Car Attached Garage
Home Design
- 2,143 Sq Ft Home
- Brick Veneer
- Slab Foundation
- Frame Construction
- Vinyl Siding
Flooring
- Carpet
- Laminate
- Tile
Bedrooms and Bathrooms
- 4 Bedrooms
Schools
- Overhills Middle School
- Overhills Senior High School
Additional Features
- 0.36 Acre Lot
- Central Air
Community Details
- The Gate At Lexington Plant Subdivision
Listing and Financial Details
- Home warranty included in the sale of the property
- Tax Lot 427
- Assessor Parcel Number 9594-48-4320.000
Map
Home Values in the Area
Average Home Value in this Area
Tax History
| Year | Tax Paid | Tax Assessment Tax Assessment Total Assessment is a certain percentage of the fair market value that is determined by local assessors to be the total taxable value of land and additions on the property. | Land | Improvement |
|---|---|---|---|---|
| 2024 | $287 | $40,310 | $0 | $0 |
| 2023 | $287 | $40,310 | $0 | $0 |
| 2022 | $287 | $40,310 | $0 | $0 |
| 2021 | $331 | $38,000 | $0 | $0 |
| 2020 | $331 | $38,000 | $0 | $0 |
| 2019 | $331 | $38,000 | $0 | $0 |
| 2018 | $323 | $38,000 | $0 | $0 |
| 2017 | $323 | $38,000 | $0 | $0 |
| 2016 | $255 | $30,000 | $0 | $0 |
| 2015 | -- | $30,000 | $0 | $0 |
| 2014 | -- | $30,000 | $0 | $0 |
Property History
| Date | Event | Price | Change | Sq Ft Price |
|---|---|---|---|---|
| 10/21/2024 10/21/24 | For Sale | $369,000 | 0.0% | $172 / Sq Ft |
| 10/09/2024 10/09/24 | Off Market | $369,000 | -- | -- |
| 06/06/2024 06/06/24 | For Sale | $369,000 | +1745.0% | $172 / Sq Ft |
| 12/14/2023 12/14/23 | Off Market | $20,000 | -- | -- |
| 05/12/2023 05/12/23 | Sold | $20,000 | 0.0% | $8 / Sq Ft |
| 04/20/2023 04/20/23 | Pending | -- | -- | -- |
| 04/20/2023 04/20/23 | For Sale | $20,000 | -- | $8 / Sq Ft |
Deed History
| Date | Type | Sale Price | Title Company |
|---|---|---|---|
| Warranty Deed | $160,000 | None Listed On Document | |
| Warranty Deed | $86,000 | None Available |
Mortgage History
| Date | Status | Loan Amount | Loan Type |
|---|---|---|---|
| Open | $181,185 | Construction |
Similar Homes in Cameron, NC
Source: Longleaf Pine REALTORS®
MLS Number: 726851
APN: 09956513 0282 16
