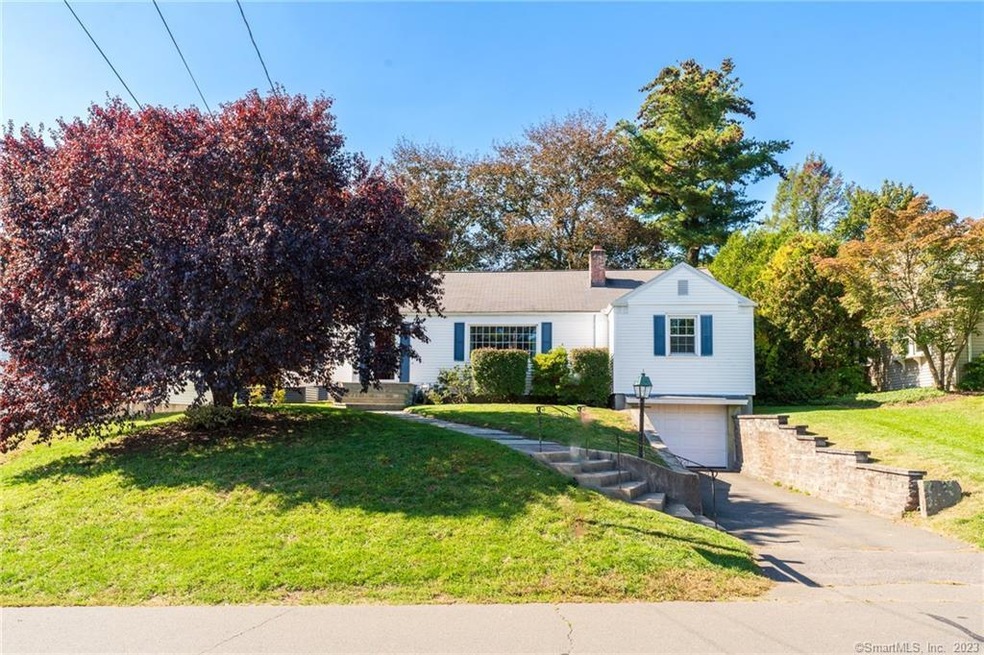
35 Foxridge Rd West Hartford, CT 06107
Highlights
- Deck
- Ranch Style House
- 2 Fireplaces
- Duffy School Rated A
- Attic
- Enclosed patio or porch
About This Home
As of November 2023Wonderful Ranch style home located in the highly sought after Duffy Elementary School district! Walk up the bluestone walkway into the home and immediately fall in love. The living room is spacious with a beautiful picture window overlooking the front yard. The living room also features a wood-burning fireplace, classic built-ins, and crown molding. The large, eat-in kitchen offers plenty of cabinet and counter space, including a huge peninsula with ample space for a dining table. There are also stainless steel appliances, and tile flooring. The 3 bedrooms on the main floor are all well-sized with good sized closets. The first floor also has a full bath. The lower level is terrific, providing additional living space complete with a second fireplace and a lovely full bath/laundry room area. The backyard is also spacious and there is a deck off of the home. Additional great features of this home include the newly refinished hardwood floors throughout, Central Air, a high efficiency gas boiler and a 1 car attached garage with plenty of storage space. A must see!
Home Details
Home Type
- Single Family
Est. Annual Taxes
- $7,376
Year Built
- Built in 1952
Lot Details
- 0.25 Acre Lot
- Property is zoned R-10
Home Design
- Ranch Style House
- Concrete Foundation
- Frame Construction
- Asphalt Shingled Roof
- Vinyl Siding
Interior Spaces
- 2 Fireplaces
Kitchen
- Electric Range
- Range Hood
- Dishwasher
Bedrooms and Bathrooms
- 3 Bedrooms
- 2 Full Bathrooms
Attic
- Storage In Attic
- Walkup Attic
Partially Finished Basement
- Walk-Out Basement
- Garage Access
- Basement Storage
Parking
- 1 Car Garage
- Parking Deck
- Automatic Garage Door Opener
- Driveway
Outdoor Features
- Deck
- Enclosed patio or porch
- Exterior Lighting
- Rain Gutters
Location
- Property is near a golf course
Schools
- Louise Duffy Elementary School
- Conard High School
Utilities
- Central Air
- Radiator
- Heating System Uses Natural Gas
- Tankless Water Heater
- Fuel Tank Located in Basement
Listing and Financial Details
- Assessor Parcel Number 1897744
Map
Home Values in the Area
Average Home Value in this Area
Property History
| Date | Event | Price | Change | Sq Ft Price |
|---|---|---|---|---|
| 11/28/2023 11/28/23 | Sold | $415,500 | +18.7% | $261 / Sq Ft |
| 10/13/2023 10/13/23 | For Sale | $349,900 | +34.6% | $220 / Sq Ft |
| 06/26/2014 06/26/14 | Sold | $260,000 | +4.4% | $204 / Sq Ft |
| 03/21/2014 03/21/14 | Pending | -- | -- | -- |
| 03/18/2014 03/18/14 | For Sale | $249,000 | -- | $195 / Sq Ft |
Tax History
| Year | Tax Paid | Tax Assessment Tax Assessment Total Assessment is a certain percentage of the fair market value that is determined by local assessors to be the total taxable value of land and additions on the property. | Land | Improvement |
|---|---|---|---|---|
| 2024 | $7,714 | $182,140 | $71,750 | $110,390 |
| 2023 | $7,376 | $180,250 | $71,750 | $108,500 |
| 2022 | $7,333 | $180,250 | $71,750 | $108,500 |
| 2021 | $6,954 | $163,940 | $73,850 | $90,090 |
| 2020 | $6,472 | $154,840 | $69,230 | $85,610 |
| 2019 | $6,472 | $154,840 | $69,230 | $85,610 |
| 2018 | $6,348 | $154,840 | $69,230 | $85,610 |
| 2017 | $6,355 | $154,840 | $69,230 | $85,610 |
| 2016 | $7,210 | $182,490 | $90,720 | $91,770 |
| 2015 | $6,991 | $182,490 | $90,720 | $91,770 |
| 2014 | $6,820 | $182,490 | $90,720 | $91,770 |
Mortgage History
| Date | Status | Loan Amount | Loan Type |
|---|---|---|---|
| Open | $353,175 | Purchase Money Mortgage | |
| Previous Owner | $233,000 | Balloon | |
| Previous Owner | $248,555 | FHA | |
| Previous Owner | $253,357 | FHA | |
| Previous Owner | $181,489 | No Value Available | |
| Previous Owner | $184,000 | Purchase Money Mortgage |
Deed History
| Date | Type | Sale Price | Title Company |
|---|---|---|---|
| Warranty Deed | $415,500 | None Available | |
| Warranty Deed | $260,000 | -- | |
| Executors Deed | $230,000 | -- |
Similar Homes in West Hartford, CT
Source: SmartMLS
MLS Number: 170603385
APN: WHAR-000013E-002181-000035
- 15 Chapman Rd
- 281 Westpoint Terrace
- 110 Ridgewood Rd
- 8 Woodruff Rd
- 50 Briarwood Rd
- 51 Briarwood Rd
- 210 Sedgwick Rd
- 79 Pheasant Hill Dr
- 175 Garfield Rd
- 51 Shadow Ln
- 53 Shadow Ln
- 253 S Main St
- 15 Finger Ln
- 117 Shadow Ln Unit B2
- 90 Bentwood Rd
- 294 Tunxis Rd
- 184 S Main St
- 140 Westland Ave
- 46 Sedgwick Rd
- 326 Tunxis Rd
