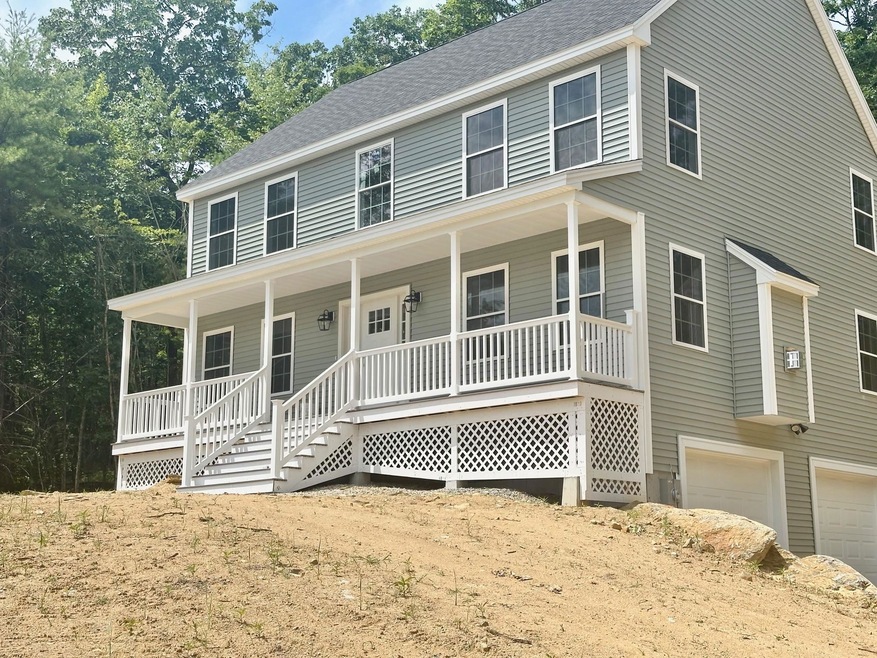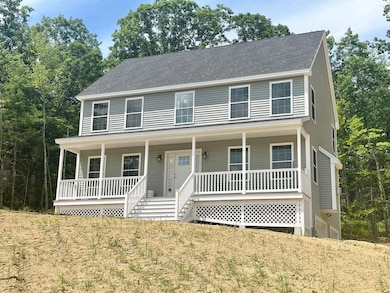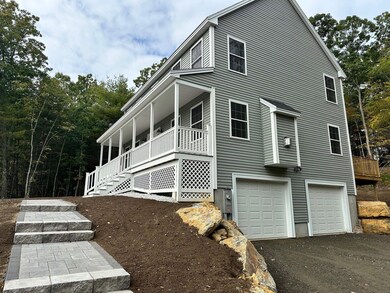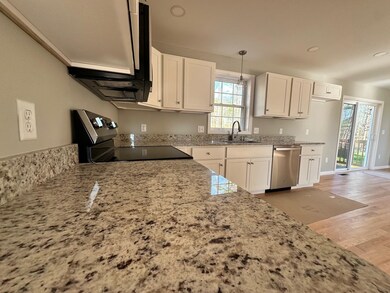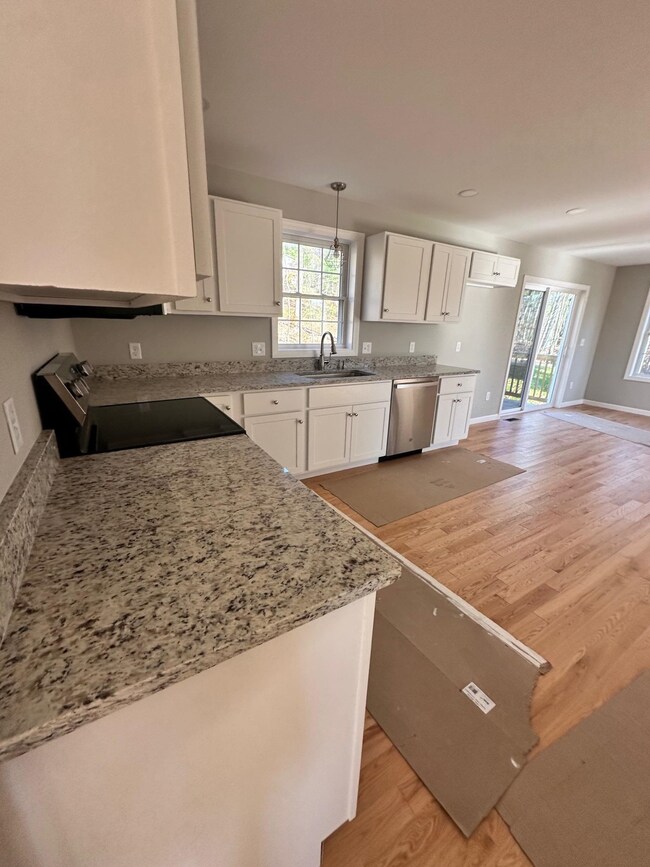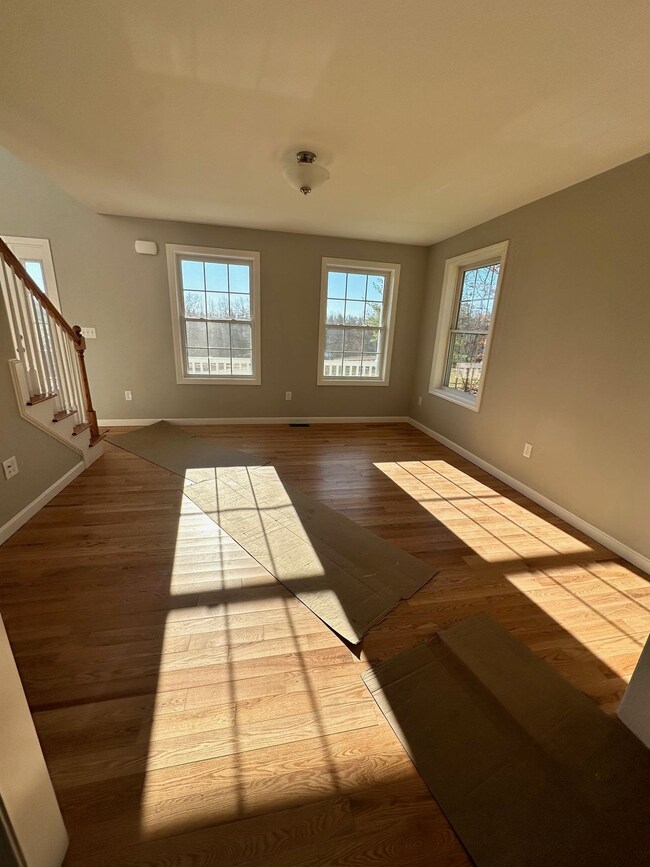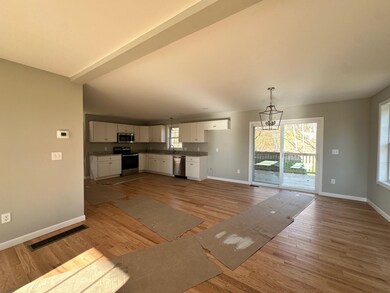
35 Friesian Ln Rochester, NH 03867
Highlights
- New Construction
- Deck
- Covered patio or porch
- Colonial Architecture
- Wood Flooring
- Walk-In Closet
About This Home
As of November 2024Home is nearly complete, quick close possible! This spacious Colonial offers 3 bedrooms, 2 1/2 baths with 2038 sq.ft. of finished space situated on .92 acre lot. Beautiful, open two story foyer allows for all the natural light. Open Dining to Living room with cozy gas fireplace, hardwood floors throughout the first floor, central air conditioning. Second floor offers three bedrooms and full bath upstairs including a Master en suite complete with spacious master bathroom and large walk-in closet. Easy access to Route 16. All photos are reasonable facsimiles. Room measurements are approximate. Taxes to be determined.
Home Details
Home Type
- Single Family
Est. Annual Taxes
- $1,109
Year Built
- Built in 2024 | New Construction
Lot Details
- 0.92 Acre Lot
- Property fronts a private road
- Lot Sloped Up
Parking
- 2 Car Garage
- Driveway
Home Design
- Colonial Architecture
- Concrete Foundation
- Wood Frame Construction
- Shingle Roof
- Vinyl Siding
Interior Spaces
- 2,016 Sq Ft Home
- 2-Story Property
- Gas Fireplace
- Dining Area
- Fire and Smoke Detector
Flooring
- Wood
- Carpet
- Tile
Bedrooms and Bathrooms
- 3 Bedrooms
- En-Suite Primary Bedroom
- Walk-In Closet
Unfinished Basement
- Partial Basement
- Connecting Stairway
- Interior Basement Entry
Outdoor Features
- Deck
- Covered patio or porch
Utilities
- Forced Air Heating System
- Heating System Uses Gas
- Underground Utilities
- 200+ Amp Service
- Private Water Source
- Private Sewer
Listing and Financial Details
- Tax Lot 25-10
Map
Home Values in the Area
Average Home Value in this Area
Property History
| Date | Event | Price | Change | Sq Ft Price |
|---|---|---|---|---|
| 11/08/2024 11/08/24 | Sold | $602,500 | +0.4% | $299 / Sq Ft |
| 10/11/2024 10/11/24 | Pending | -- | -- | -- |
| 05/14/2024 05/14/24 | For Sale | $599,900 | -- | $298 / Sq Ft |
Tax History
| Year | Tax Paid | Tax Assessment Tax Assessment Total Assessment is a certain percentage of the fair market value that is determined by local assessors to be the total taxable value of land and additions on the property. | Land | Improvement |
|---|---|---|---|---|
| 2023 | $1,109 | $43,100 | $43,100 | $0 |
| 2022 | $1,090 | $43,100 | $43,100 | $0 |
| 2021 | $1 | $48 | $48 | $0 |
| 2020 | $1 | $42 | $42 | $0 |
| 2019 | $1 | $42 | $42 | $0 |
| 2018 | $2 | $45 | $45 | $0 |
| 2017 | $1 | $33 | $33 | $0 |
| 2016 | $1 | $33 | $33 | $0 |
| 2015 | $1 | $33 | $33 | $0 |
| 2014 | $1 | $33 | $33 | $0 |
| 2013 | $1 | $35 | $35 | $0 |
| 2012 | $1 | $52 | $52 | $0 |
Mortgage History
| Date | Status | Loan Amount | Loan Type |
|---|---|---|---|
| Open | $591,586 | FHA |
Deed History
| Date | Type | Sale Price | Title Company |
|---|---|---|---|
| Warranty Deed | $602,533 | None Available |
Similar Homes in the area
Source: PrimeMLS
MLS Number: 4996947
APN: RCHE-000203-000025-000013
- 58 Tonka St
- 3 Pineknoll Dr
- 368 Cross Rd
- 5 Gina Dr
- 52 Crosswind Ln
- 9 Trade Wind Ln
- 32 Trade Wind Ln
- 89 Milton Rd
- 10 Little Falls Bridge Rd
- 78 Seneca St
- 117 Places Crossing Ln
- 16 Nashoba Dr
- 0 Nh Route 11 Unit 4973710
- 103 Orrills Hill Rd
- 23 Woodland Green
- TBD Orrills Hill Rd
- 358 Salmon Falls Rd
- 146 Ten Rod Rd
- 210 Ten Rod Rd
- 15 Capitol Cir
